5600 S Ralph Dr, Taylorsville, UT 84129
Local realty services provided by:ERA Brokers Consolidated
5600 S Ralph Dr,Taylorsville, UT 84129
$575,000
- 5 Beds
- 3 Baths
- 2,340 sq. ft.
- Single family
- Active
Listed by: marla z rojas
Office: real estate essentials
MLS#:2095162
Source:SL
Price summary
- Price:$575,000
- Price per sq. ft.:$245.73
About this home
Fully Remodeled Gem in the Heart of Taylorsville! Centrally located in the Salt Lake Valley, this beautifully renovated home offers unbeatable convenience for commuting in any direction. Sitting on a rare .26-acre lot, this property seamlessly combines space, comfort, and modern updates-inside and out. The home features 5 spacious bedrooms, 3 Bathrooms, and a Basement Apartment. The basement has a kitchen, a spacious living area with a fireplace, 2 bedrooms, 1 bathroom, and laundry. The fully fenced yard provides a covered deck with a relaxing and big backyard. This turn-key Taylorsville home has it all-modern updates, energy-efficient features, ample space, and a prime central location. Don't miss your opportunity to make it yours! Square footage figures are provided as a courtesy estimate only and were obtained from county records. Buyer is advised to obtain an independent measurement.
Contact an agent
Home facts
- Year built:1964
- Listing ID #:2095162
- Added:184 day(s) ago
- Updated:December 29, 2025 at 12:03 PM
Rooms and interior
- Bedrooms:5
- Total bathrooms:3
- Full bathrooms:1
- Living area:2,340 sq. ft.
Heating and cooling
- Cooling:Central Air
- Heating:Electric, Gas: Central
Structure and exterior
- Roof:Asphalt
- Year built:1964
- Building area:2,340 sq. ft.
- Lot area:0.26 Acres
Schools
- High school:Taylorsville
- Middle school:Bennion
- Elementary school:Bennion
Utilities
- Water:Culinary, Water Connected
- Sewer:Sewer Connected, Sewer: Connected
Finances and disclosures
- Price:$575,000
- Price per sq. ft.:$245.73
- Tax amount:$2,926
New listings near 5600 S Ralph Dr
- New
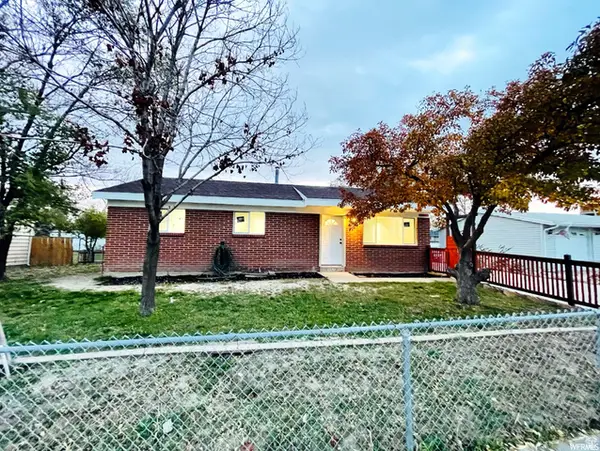 $519,987Active5 beds 2 baths2,050 sq. ft.
$519,987Active5 beds 2 baths2,050 sq. ft.2045 W 6200 S, Taylorsville, UT 84129
MLS# 2128179Listed by: EQUITY REAL ESTATE (SELECT) - New
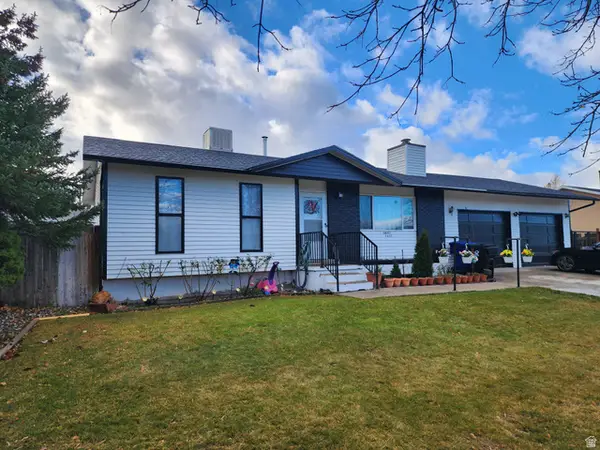 $485,000Active4 beds 2 baths1,888 sq. ft.
$485,000Active4 beds 2 baths1,888 sq. ft.3759 W Ettenmore Cir S, Taylorsville, UT 84129
MLS# 2128152Listed by: HARMON REAL ESTATE INC. - New
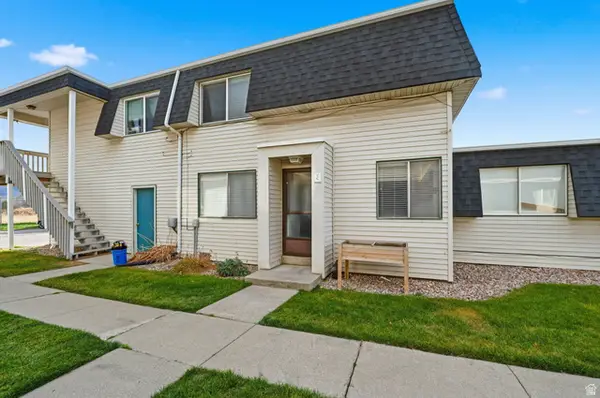 $250,000Active2 beds 1 baths970 sq. ft.
$250,000Active2 beds 1 baths970 sq. ft.4348 S 1100 W #37C, Salt Lake City, UT 84123
MLS# 2128082Listed by: MCCLEERY REAL ESTATE PREMIER - New
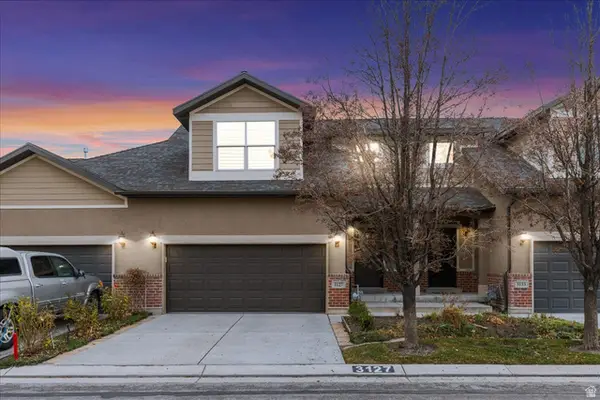 $469,000Active3 beds 4 baths2,110 sq. ft.
$469,000Active3 beds 4 baths2,110 sq. ft.3127 W Bald Mountain Dr, Taylorsville, UT 84129
MLS# 2128013Listed by: TRUNET REAL ESTATE LLC - New
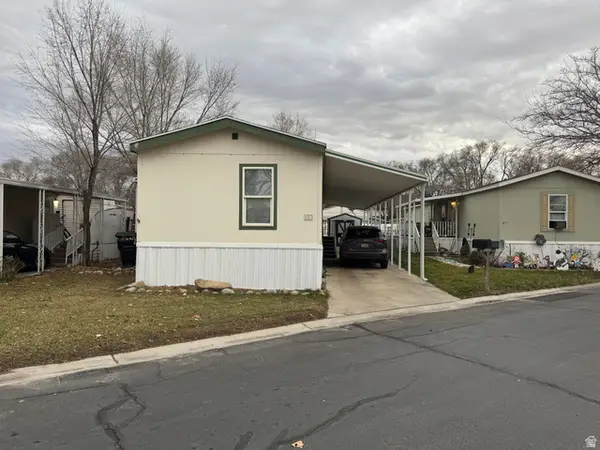 $75,000Active3 beds 2 baths1,056 sq. ft.
$75,000Active3 beds 2 baths1,056 sq. ft.853 W Mount Nebo Dr S #853, Taylorsville, UT 84123
MLS# 2127797Listed by: COLDWELL BANKER REALTY (UNION HEIGHTS) - New
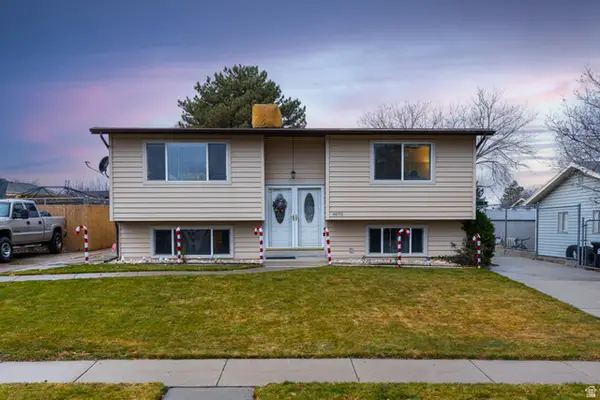 $530,000Active5 beds 2 baths1,788 sq. ft.
$530,000Active5 beds 2 baths1,788 sq. ft.4830 S 3640 W, Taylorsville, UT 84129
MLS# 2127766Listed by: REAL BROKER, LLC - New
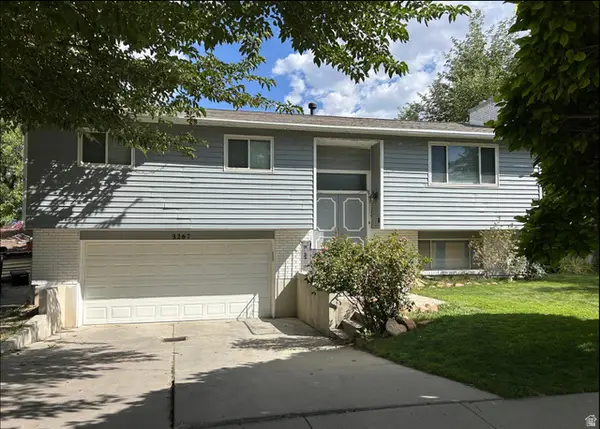 $474,900Active4 beds 3 baths1,660 sq. ft.
$474,900Active4 beds 3 baths1,660 sq. ft.3267 W Bitter Root Cir S, Taylorsville, UT 84129
MLS# 2127665Listed by: INNOVA REALTY INC - New
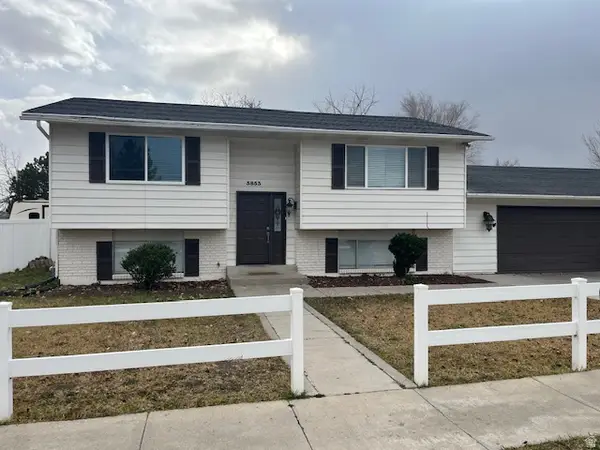 $479,000Active4 beds 2 baths1,788 sq. ft.
$479,000Active4 beds 2 baths1,788 sq. ft.3853 W 5820 S, Taylorsville, UT 84129
MLS# 2127668Listed by: FATHOM REALTY (OREM) - New
 $315,000Active3 beds 2 baths1,228 sq. ft.
$315,000Active3 beds 2 baths1,228 sq. ft.2347 W 4240 S, Taylorsville, UT 84129
MLS# 2127542Listed by: REAL BROKER, LLC - New
 Listed by ERA$157,500Active5 beds 3 baths2,484 sq. ft.
Listed by ERA$157,500Active5 beds 3 baths2,484 sq. ft.3676 W Christy Way, Taylorsville, UT 84129
MLS# 2127528Listed by: ERA BROKERS CONSOLIDATED (OGDEN)
