5668 S Lolene Way W, Taylorsville, UT 84118
Local realty services provided by:ERA Realty Center
5668 S Lolene Way W,Taylorsville, UT 84118
$559,900
- 5 Beds
- 3 Baths
- 2,122 sq. ft.
- Single family
- Pending
Listed by: ana hardy
Office: equity real estate (advantage)
MLS#:2113520
Source:SL
Price summary
- Price:$559,900
- Price per sq. ft.:$263.85
About this home
This beautifully updated home has been completely transformed with top-quality finishes throughout. From the brand-new flooring to upgraded electrical and plumbing, no detail has been overlooked. The stylish new exterior pairs perfectly with the modern, open-concept interior featuring neutral tones that suit any dcor. The kitchen is a standout with its white shaker cabinets, quartz countertops, and stainless steel appliances-ideal for hosting and everyday living. The spacious primary suite offers two closets and opens onto a private Trex balcony, creating a relaxing personal retreat. Additional features include a newly built deck overlooking a professionally landscaped yard, complete with an automated drip and sprinkler system. You'll also appreciate the new garage door opener, water heater, and a recently replaced roof for added peace of mind. Located in a quiet, well-established neighborhood with easy access to schools, shopping, and major commuter routes-this home truly has it all!
Contact an agent
Home facts
- Year built:1973
- Listing ID #:2113520
- Added:141 day(s) ago
- Updated:November 11, 2025 at 09:09 AM
Rooms and interior
- Bedrooms:5
- Total bathrooms:3
- Full bathrooms:2
- Living area:2,122 sq. ft.
Heating and cooling
- Cooling:Central Air
- Heating:Gas: Central
Structure and exterior
- Roof:Asphalt
- Year built:1973
- Building area:2,122 sq. ft.
- Lot area:0.18 Acres
Schools
- High school:Taylorsville
- Middle school:Bennion
- Elementary school:Calvin Smith
Utilities
- Water:Culinary, Water Connected
- Sewer:Sewer Connected, Sewer: Connected, Sewer: Public
Finances and disclosures
- Price:$559,900
- Price per sq. ft.:$263.85
- Tax amount:$2,875
New listings near 5668 S Lolene Way W
- Open Sat, 11am to 1pmNew
 $545,000Active4 beds 2 baths2,328 sq. ft.
$545,000Active4 beds 2 baths2,328 sq. ft.2553 W Masons Mile Dr S, Taylorsville, UT 84129
MLS# 2136527Listed by: ALIGN COMPLETE REAL ESTATE SERVICES LLC - New
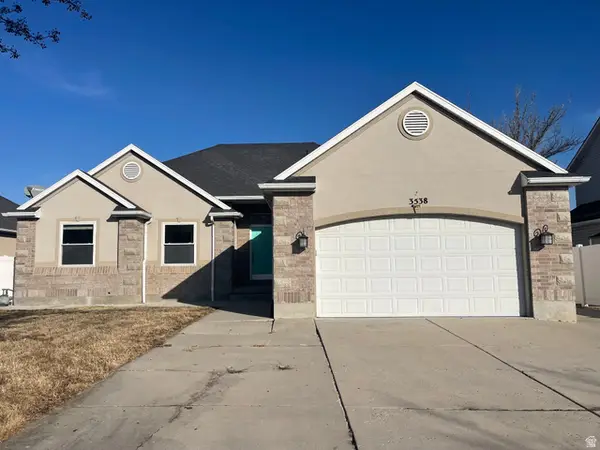 $665,000Active5 beds 4 baths2,910 sq. ft.
$665,000Active5 beds 4 baths2,910 sq. ft.3538 W Biathlon Cir, Taylorsville, UT 84129
MLS# 2134409Listed by: BLUE DIAMOND REALTY LLC - Open Fri, 4 to 6pmNew
 $499,900Active3 beds 4 baths2,290 sq. ft.
$499,900Active3 beds 4 baths2,290 sq. ft.1329 W Wallsburg Dr S, Taylorsville, UT 84123
MLS# 2136134Listed by: KW UTAH REALTORS KELLER WILLIAMS (BRICKYARD) - New
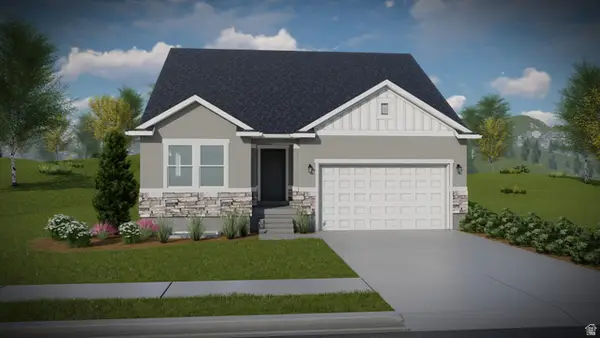 $622,900Active5 beds 3 baths3,270 sq. ft.
$622,900Active5 beds 3 baths3,270 sq. ft.4065 W Serenity Ln #150, Taylorsville, UT 84123
MLS# 2136057Listed by: EDGE REALTY - Open Sat, 11am to 1pmNew
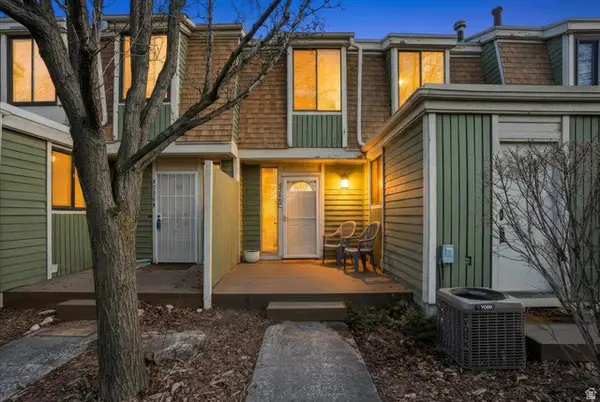 $324,000Active3 beds 2 baths1,319 sq. ft.
$324,000Active3 beds 2 baths1,319 sq. ft.4216 S Solitude Rdg #C, Taylorsville, UT 84129
MLS# 2136059Listed by: VOX REAL ESTATE, LLC - New
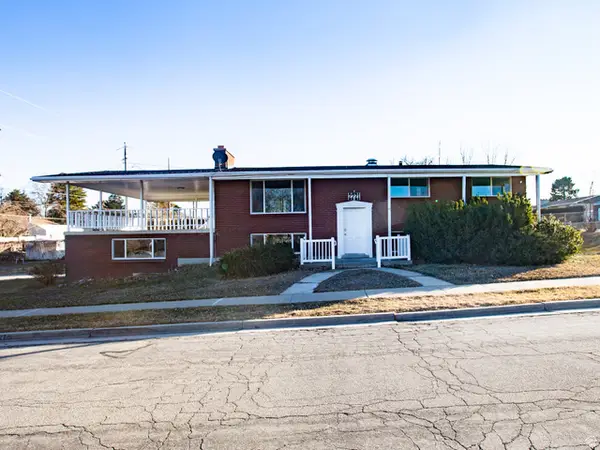 $599,800Active6 beds 3 baths2,741 sq. ft.
$599,800Active6 beds 3 baths2,741 sq. ft.2721 W Lou Jean Ave, Taylorsville, UT 84129
MLS# 2135808Listed by: EQUITY REAL ESTATE (SOLID) - New
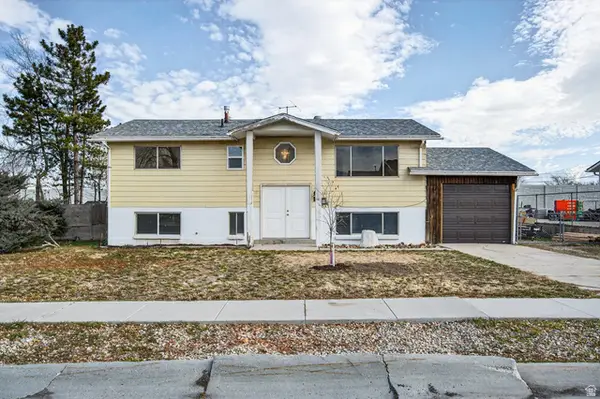 $400,000Active4 beds 1 baths2,000 sq. ft.
$400,000Active4 beds 1 baths2,000 sq. ft.4905 S Southridge Dr W, Taylorsville, UT 84129
MLS# 2135783Listed by: REALTYPATH LLC (INNOVATE) - New
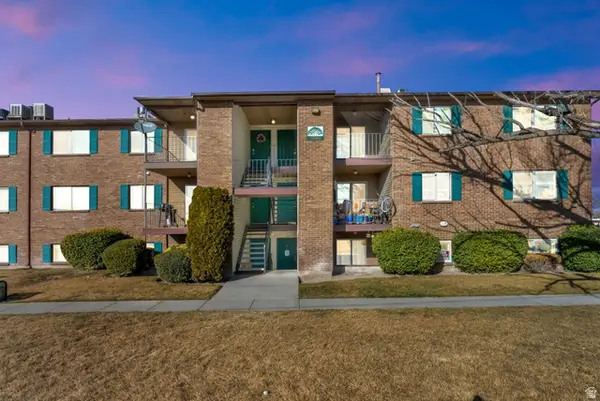 $250,000Active2 beds 1 baths928 sq. ft.
$250,000Active2 beds 1 baths928 sq. ft.4194 S Oak Meadows Dr #30, Taylorsville, UT 84123
MLS# 2135636Listed by: CENTURY 21 EVEREST - New
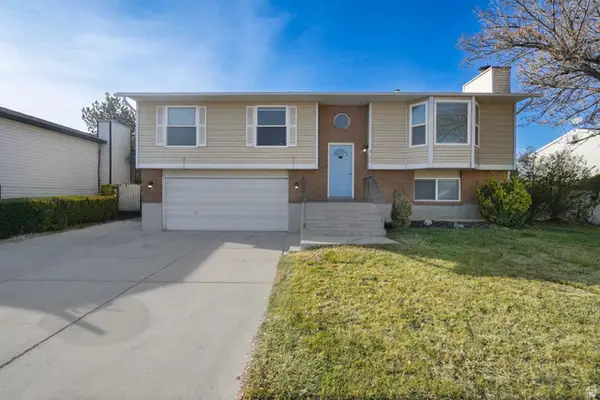 $524,900Active4 beds 2 baths1,780 sq. ft.
$524,900Active4 beds 2 baths1,780 sq. ft.5350 S Hew Wood Dr, Taylorsville, UT 84129
MLS# 2135294Listed by: INTERMOUNTAIN PROPERTIES - New
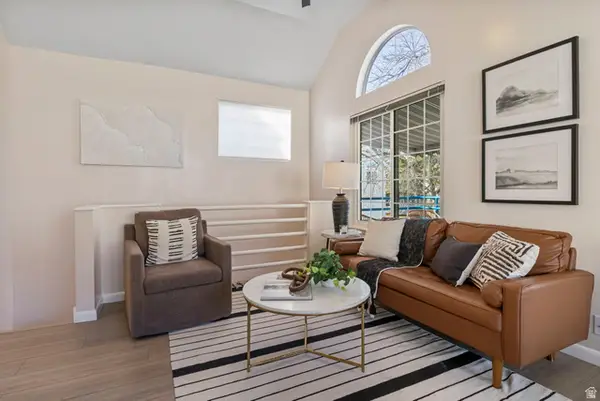 $300,000Active2 beds 1 baths919 sq. ft.
$300,000Active2 beds 1 baths919 sq. ft.1353 W Ocean Ct, Taylorsville, UT 84123
MLS# 2135252Listed by: FATHOM REALTY (OREM)

