6095 S Sierra Grande, Taylorsville, UT 84129
Local realty services provided by:ERA Brokers Consolidated
6095 S Sierra Grande,Taylorsville, UT 84129
$475,000
- 4 Beds
- 3 Baths
- 2,288 sq. ft.
- Single family
- Active
Listed by: monique higginson, jennifer holmstead
Office: market source real estate llc.
MLS#:2126621
Source:SL
Price summary
- Price:$475,000
- Price per sq. ft.:$207.6
About this home
Thoughtfully designed home in a quiet neighborhood with mountain views but quickly accessible to freeways, amenities, parks and schools. This home has two en-suite bathrooms with three bathrooms in total, a separate basement entrance with a fabulous wet bar for entertaining, suitable to a future accessory dwelling unit/mother in law apartment. Gorgeous kitchen with custom wood cabinets, hardwood flooring, 2 ovens, and plenty of storage. High efficiency wood burning stove in the basement is cozy in the wintertime. This home has only had two owners! Huge lot with lots of parking, RV parking with a 220v outlet for added convenience. It would be a quick and easy conversion of the carport to a garage if desired. SF per county, buyer to verify all.
Contact an agent
Home facts
- Year built:1974
- Listing ID #:2126621
- Added:162 day(s) ago
- Updated:February 13, 2026 at 12:05 PM
Rooms and interior
- Bedrooms:4
- Total bathrooms:3
- Full bathrooms:1
- Living area:2,288 sq. ft.
Heating and cooling
- Cooling:Central Air
- Heating:Forced Air, Gas: Central, Wood
Structure and exterior
- Roof:Asphalt
- Year built:1974
- Building area:2,288 sq. ft.
- Lot area:0.22 Acres
Schools
- High school:Taylorsville
- Middle school:Bennion
- Elementary school:Bennion
Utilities
- Water:Culinary, Water Connected
- Sewer:Sewer Connected, Sewer: Connected
Finances and disclosures
- Price:$475,000
- Price per sq. ft.:$207.6
- Tax amount:$2,815
New listings near 6095 S Sierra Grande
- Open Sat, 11am to 1pmNew
 $545,000Active4 beds 2 baths2,328 sq. ft.
$545,000Active4 beds 2 baths2,328 sq. ft.2553 W Masons Mile Dr S, Taylorsville, UT 84129
MLS# 2136527Listed by: ALIGN COMPLETE REAL ESTATE SERVICES LLC - New
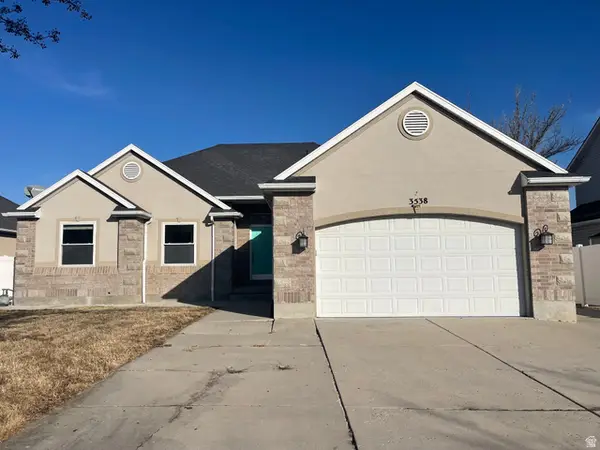 $665,000Active5 beds 4 baths2,910 sq. ft.
$665,000Active5 beds 4 baths2,910 sq. ft.3538 W Biathlon Cir, Taylorsville, UT 84129
MLS# 2134409Listed by: BLUE DIAMOND REALTY LLC - Open Fri, 4 to 6pmNew
 $499,900Active3 beds 4 baths2,290 sq. ft.
$499,900Active3 beds 4 baths2,290 sq. ft.1329 W Wallsburg Dr S, Taylorsville, UT 84123
MLS# 2136134Listed by: KW UTAH REALTORS KELLER WILLIAMS (BRICKYARD) - New
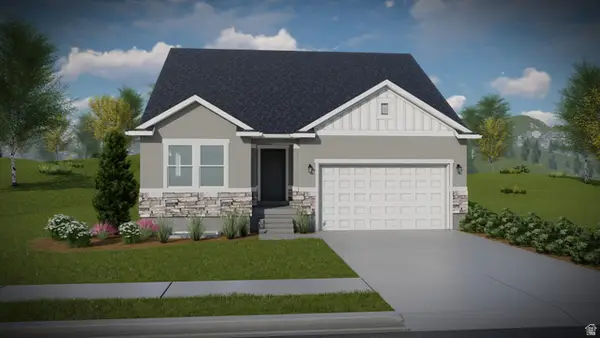 $622,900Active5 beds 3 baths3,270 sq. ft.
$622,900Active5 beds 3 baths3,270 sq. ft.4065 W Serenity Ln #150, Taylorsville, UT 84123
MLS# 2136057Listed by: EDGE REALTY - Open Sat, 11am to 1pmNew
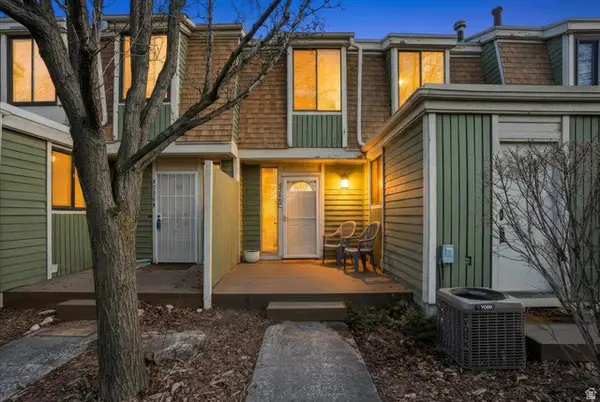 $324,000Active3 beds 2 baths1,319 sq. ft.
$324,000Active3 beds 2 baths1,319 sq. ft.4216 S Solitude Rdg #C, Taylorsville, UT 84129
MLS# 2136059Listed by: VOX REAL ESTATE, LLC - New
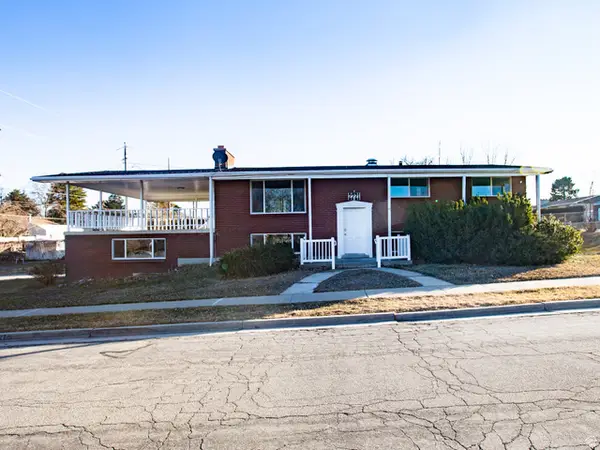 $599,800Active6 beds 3 baths2,741 sq. ft.
$599,800Active6 beds 3 baths2,741 sq. ft.2721 W Lou Jean Ave, Taylorsville, UT 84129
MLS# 2135808Listed by: EQUITY REAL ESTATE (SOLID) - New
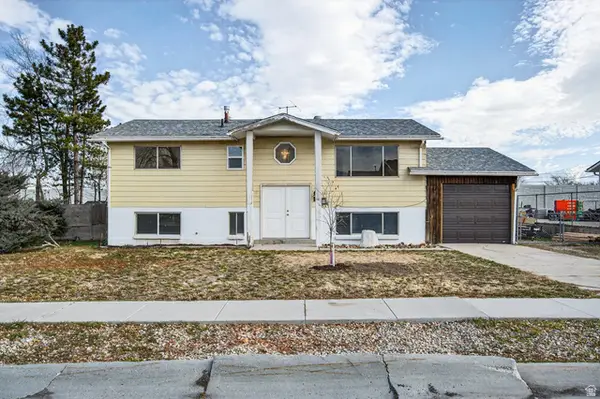 $400,000Active4 beds 1 baths2,000 sq. ft.
$400,000Active4 beds 1 baths2,000 sq. ft.4905 S Southridge Dr W, Taylorsville, UT 84129
MLS# 2135783Listed by: REALTYPATH LLC (INNOVATE) - New
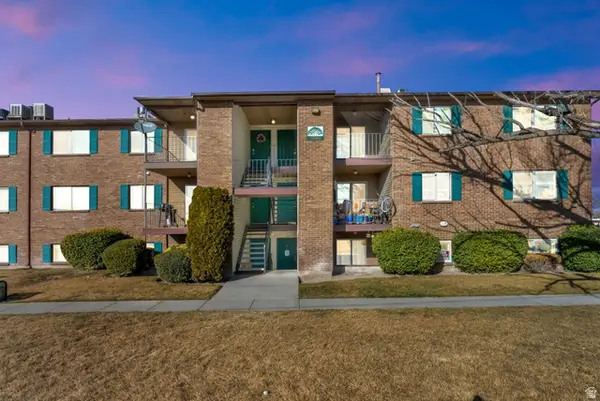 $250,000Active2 beds 1 baths928 sq. ft.
$250,000Active2 beds 1 baths928 sq. ft.4194 S Oak Meadows Dr #30, Taylorsville, UT 84123
MLS# 2135636Listed by: CENTURY 21 EVEREST - New
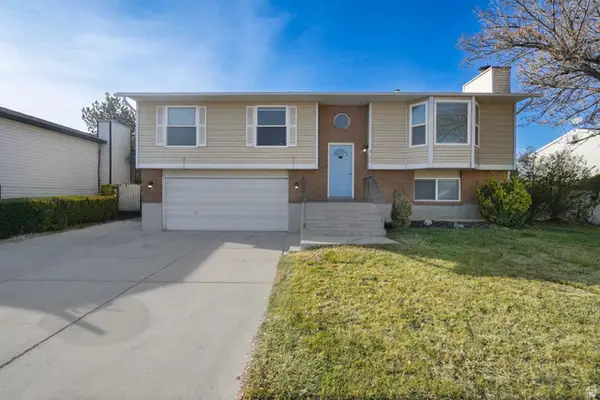 $524,900Active4 beds 2 baths1,780 sq. ft.
$524,900Active4 beds 2 baths1,780 sq. ft.5350 S Hew Wood Dr, Taylorsville, UT 84129
MLS# 2135294Listed by: INTERMOUNTAIN PROPERTIES - New
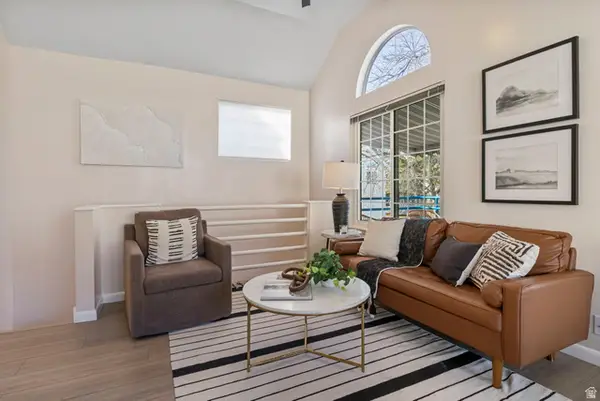 $300,000Active2 beds 1 baths919 sq. ft.
$300,000Active2 beds 1 baths919 sq. ft.1353 W Ocean Ct, Taylorsville, UT 84123
MLS# 2135252Listed by: FATHOM REALTY (OREM)

