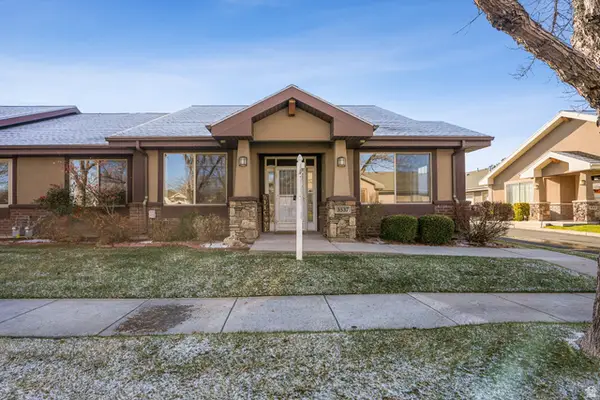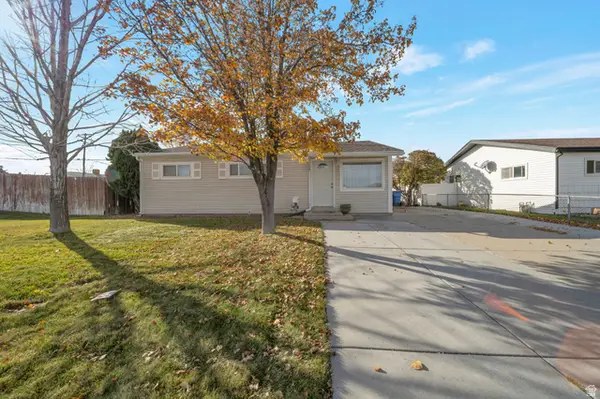6438 S Mckinley Ln, Taylorsville, UT 84129
Local realty services provided by:ERA Realty Center
Listed by: oscar veloz
Office: ranlife real estate inc
MLS#:2065874
Source:SL
Price summary
- Price:$894,999
- Price per sq. ft.:$155.25
- Monthly HOA dues:$100
About this home
Up to 2% Buyer Incentive! Seller Financing Available! Don't Miss This Rare Taylorsville Luxury Home! Flexible sellers are offering up to 2% toward a rate buydown or closing costs with an acceptable offer. All terms are negotiable based on your qualifications, and seller financing may also be considered for well-qualified buyers. Opportunities like this are rare in today's market, so act fast. Located in the prestigious Ivory Highlands Community of Taylorsville, Utah, this fully finished two-story home delivers luxury, space, and flexibility with 6 bedrooms, 4 bathrooms, plus 3 versatile bonus rooms in the basement, perfect for a gym, home theater, or guest suite. Step into a grand two-story entryway leading to a private office with French doors, formal dining room, and a gourmet kitchen featuring alder cabinets, solid countertops, double wall ovens, a gas cooktop, and a large island ideal for entertaining. The family room boasts soaring ceilings, a stone fireplace, and expansive windows that fill the space with natural light. On the main level, the primary suite offers vaulted ceilings, a spa-style soaking tub, glass shower, and walk-in closet. The finished basement includes a spacious rec room, gym area, additional bedrooms, and abundant storage. Recent upgrades include: Newer furnace Newer water heater Premium soft-water system All appliances included Outside, enjoy a fully fenced backyard with mature trees, a patio, and a storage shed. The HOA is only $100 per month and includes walking trails, a pool, park, tennis, pickleball, and basketball courts, offering luxury living with incredible value. Situated in a prime Taylorsville location, you'll have quick access to I-15, I-215, and Bangerter Highway, plus shopping, dining, and top-rated schools nearby. Main image created with AI to illustrate potential paint and staging options. Seller is even willing to contribute toward interior paint costs. Don't wait, schedule your private tour today! Need a great lender? Call now and get connected with one who can close in as little as 15 to 25 days!
Contact an agent
Home facts
- Year built:2000
- Listing ID #:2065874
- Added:290 day(s) ago
- Updated:December 09, 2025 at 11:53 AM
Rooms and interior
- Bedrooms:6
- Total bathrooms:4
- Full bathrooms:3
- Half bathrooms:1
- Living area:5,765 sq. ft.
Heating and cooling
- Cooling:Central Air
- Heating:Forced Air, Gas: Central, Gas: Stove
Structure and exterior
- Roof:Asphalt
- Year built:2000
- Building area:5,765 sq. ft.
- Lot area:0.21 Acres
Schools
- High school:Cottonwood
- Middle school:Bennion
- Elementary school:Bennion
Utilities
- Water:Culinary, Water Available
- Sewer:Sewer Connected, Sewer: Connected, Sewer: Public
Finances and disclosures
- Price:$894,999
- Price per sq. ft.:$155.25
- Tax amount:$4,200
New listings near 6438 S Mckinley Ln
- New
 $445,000Active5 beds 2 baths2,006 sq. ft.
$445,000Active5 beds 2 baths2,006 sq. ft.2093 W Chateau Ave, Taylorsville, UT 84129
MLS# 2126011Listed by: EQUITY REAL ESTATE (SELECT) - New
 $540,000Active4 beds 2 baths2,106 sq. ft.
$540,000Active4 beds 2 baths2,106 sq. ft.5346 S Queenswood Dr, Taylorsville, UT 84129
MLS# 2125976Listed by: RE/MAX ASSOCIATES - New
 $90,000Active2 beds 2 baths1,100 sq. ft.
$90,000Active2 beds 2 baths1,100 sq. ft.4608 S Carmellia Dr, Taylorsville, UT 84123
MLS# 2125682Listed by: KW UTAH REALTORS KELLER WILLIAMS (BRICKYARD) - New
 $520,000Active4 beds 2 baths2,052 sq. ft.
$520,000Active4 beds 2 baths2,052 sq. ft.1997 W Rocky Rd, Taylorsville, UT 84129
MLS# 2125534Listed by: NRE - New
 $523,000Active3 beds 2 baths1,746 sq. ft.
$523,000Active3 beds 2 baths1,746 sq. ft.3541 W Green Springs Ln, Taylorsville, UT 84129
MLS# 2125294Listed by: REAL ESTATE ESSENTIALS - New
 $480,000Active4 beds 2 baths2,262 sq. ft.
$480,000Active4 beds 2 baths2,262 sq. ft.5068 S Cheerful Dr W, Taylorsville, UT 84123
MLS# 2125242Listed by: EXIT REALTY LEGACY - New
 $345,000Active2 beds 1 baths919 sq. ft.
$345,000Active2 beds 1 baths919 sq. ft.1332 W Ocean Ct, Taylorsville, UT 84123
MLS# 2125071Listed by: EXP REALTY, LLC  $399,900Pending3 beds 2 baths1,736 sq. ft.
$399,900Pending3 beds 2 baths1,736 sq. ft.3964 W Horizon Downs Cir, Taylorsville, UT 84129
MLS# 2125064Listed by: ODYSSEY REAL ESTATE- New
 $375,000Active3 beds 1 baths962 sq. ft.
$375,000Active3 beds 1 baths962 sq. ft.4862 S 4015 W, Taylorsville, UT 84129
MLS# 2124844Listed by: OMADA REAL ESTATE  $515,000Active5 beds 2 baths2,120 sq. ft.
$515,000Active5 beds 2 baths2,120 sq. ft.1451 W Bluemont Dr S, Taylorsville, UT 84123
MLS# 2124789Listed by: UTAH KEY REAL ESTATE, LLC (WOODHAVEN BRANCH)
