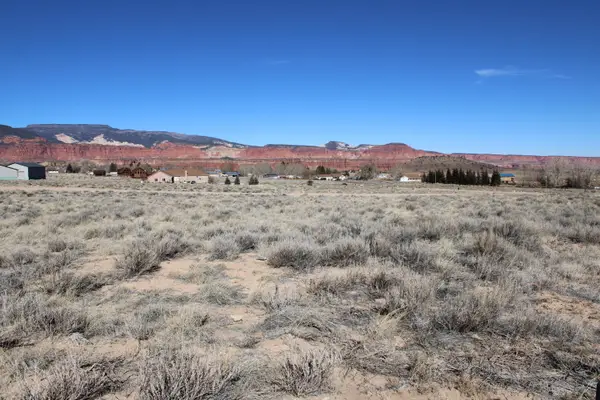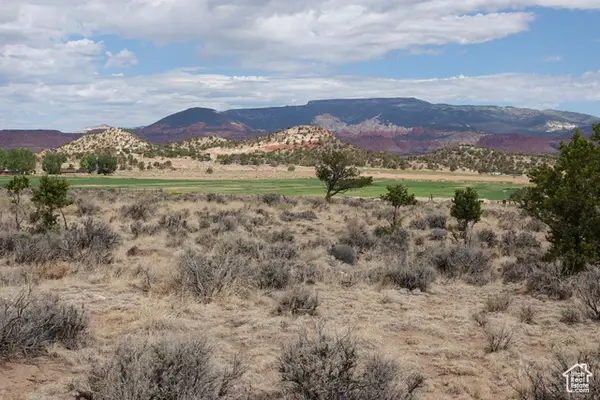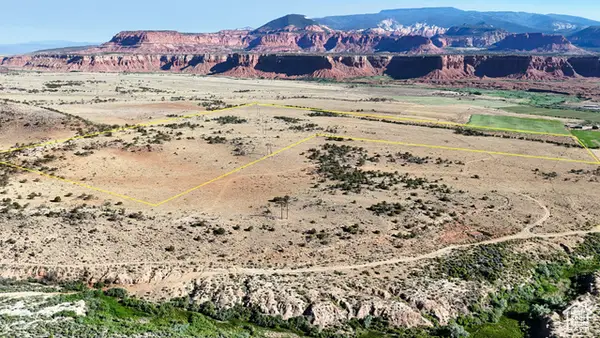897 E Cocks Comb Dr, Teasdale, UT 84773
Local realty services provided by:ERA Realty Center
897 E Cocks Comb Dr,Teasdale, UT 84773
$1,090,000
- 3 Beds
- 2 Baths
- 1,600 sq. ft.
- Single family
- Pending
Listed by: jennifer sorbonne
Office: equity real estate (solid)
MLS#:2084500
Source:SL
Price summary
- Price:$1,090,000
- Price per sq. ft.:$681.25
About this home
Start your day on the front deck with stunning panoramic views of Capitol Reef, the Henry Mountains, and Boulder Mountain. This thoughtfully engineered 3-bedroom, 2-bath home is nestled on 16.23 secluded acres, offering unmatched peace, privacy, and natural beauty in the heart of Wayne County. Designed and built by a precise engineer, the home showcases an open-concept layout with vaulted ceilings, knotty pine interior walls, and beautiful hardwood floors in pristine condition. The cozy Alpine wood-burning fireplace is equipped with a fresh air intake and blower system to circulate heated air efficiently throughout the living space. Both bathrooms feature electric heaters, and the home is equipped with central A/C and a whole-house attic fan for year-round comfort. The kitchen includes granite countertops, a gas stove, and appliances installed approximately 2 years ago. A small basement utility room houses the water heater and well equipment, with potential to be converted into a wine cellar. Property features include: Full-length front deck with breathtaking views, automatic sprinkler system with timer controls, washer and dryer included (freezer excluded), optional furnishings available, two garages: 5-bay garage/workshop and a second garage with a 2-ton hoist, concrete pads in front of each garage door, clearly marked septic tank with concrete corner markers, propane-connected gas BBQ hookup, fire pit with red rock patio, multiple potential building sites, irrigation creek running through the property feeding the nearby irrigation pond, fiber internet available, and clean fresh air and peaceful surroundings. This property is a rare gem in one of Utah's most scenic regions, with direct access to hiking, biking, horseback riding, ATV trails, and nearby opportunities for fishing, kayaking, and winter recreation. The home is move-in ready and offers a one-of-a-kind opportunity to live fully immersed in nature without sacrificing modern comfort. Shown by appointment only. Buyer to verify all information. Property sold as-is. Square footage figures are provided as a courtesy estimate only and were obtained from county records. Buyer is advised to obtain an independent measurement.
Contact an agent
Home facts
- Year built:2001
- Listing ID #:2084500
- Added:275 day(s) ago
- Updated:February 10, 2026 at 08:53 AM
Rooms and interior
- Bedrooms:3
- Total bathrooms:2
- Full bathrooms:1
- Living area:1,600 sq. ft.
Heating and cooling
- Cooling:Central Air, Natural Ventilation
- Heating:Electric, Forced Air, Gas: Stove, Hot Water, Propane, Wood
Structure and exterior
- Roof:Asphalt
- Year built:2001
- Building area:1,600 sq. ft.
- Lot area:16.23 Acres
Schools
- High school:Wayne
- Middle school:Wayne
- Elementary school:Loa
Utilities
- Water:Water Connected, Well
- Sewer:Septic Tank, Sewer: Septic Tank
Finances and disclosures
- Price:$1,090,000
- Price per sq. ft.:$681.25
- Tax amount:$2,387
New listings near 897 E Cocks Comb Dr
 $165,500Active1 Acres
$165,500Active1 Acres140 E Teasdale Rd, Teasdale, UT 84773
MLS# 26-268198Listed by: CENTURY 21 EVEREST ST GEORGE $282,750Active1.5 Acres
$282,750Active1.5 Acres140 E Teasdale Rd, Teasdale, UT 84773
MLS# 26-268200Listed by: CENTURY 21 EVEREST ST GEORGE $165,500Active1 Acres
$165,500Active1 Acres140 E Teasdale #1, Teasdale, UT 84773
MLS# 2132097Listed by: CENTURY 21 EVEREST (ST GEORGE) $165,500Pending1 Acres
$165,500Pending1 Acres140 E Teasdale #4, Teasdale, UT 84773
MLS# 2132099Listed by: CENTURY 21 EVEREST (ST GEORGE) $282,750Active1.5 Acres
$282,750Active1.5 Acres140 E Teasdale #5B, Teasdale, UT 84773
MLS# 2132100Listed by: CENTURY 21 EVEREST (ST GEORGE) $355,000Pending7.01 Acres
$355,000Pending7.01 Acres1000 S South Birch Creek Rd, Teasdale, UT 84773
MLS# 2106780Listed by: BOULDER MOUNTAIN REALTY, INC. $1,250,000Active122 Acres
$1,250,000Active122 Acres123 Teasdale Powerline Rd, Teasdale, UT 84773
MLS# 2094026Listed by: WHITETAIL PROPERTIES REAL ESTATE LLC $899,000Active3 beds 3 baths3,913 sq. ft.
$899,000Active3 beds 3 baths3,913 sq. ft.630 E Bullberry Ln, Teasdale, UT 84773
MLS# 2134262Listed by: RED ROCK REAL ESTATE LLC (CENTRAL)

