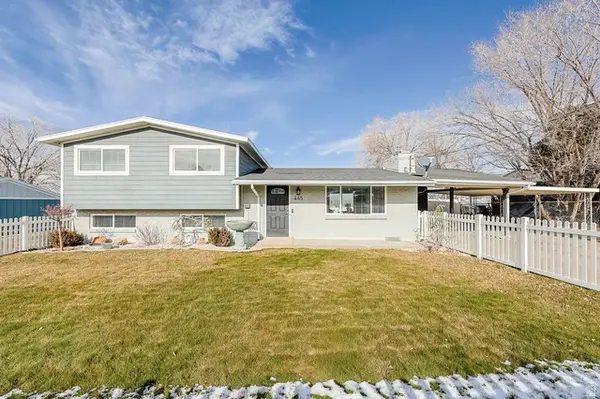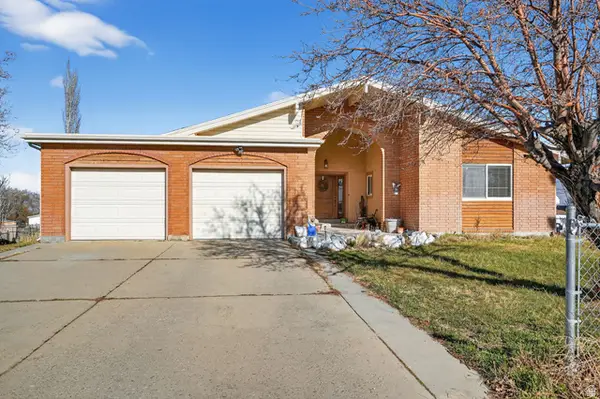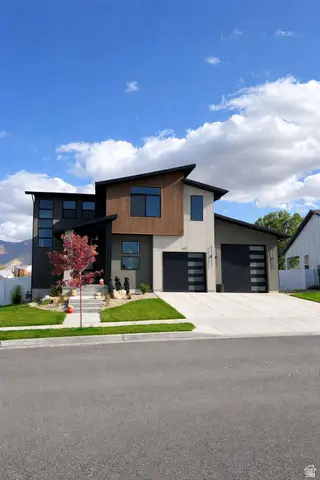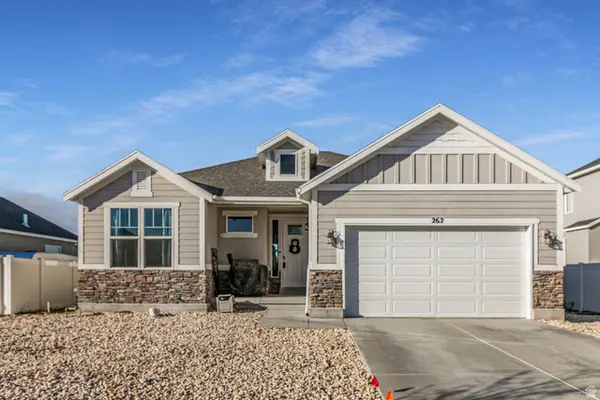1428 N Baen Way #241, Tooele, UT 84074
Local realty services provided by:ERA Realty Center
1428 N Baen Way #241,Tooele, UT 84074
$539,900
- 3 Beds
- 2 Baths
- 3,243 sq. ft.
- Single family
- Active
Listed by: melodie waldron
Office: re/max associates
MLS#:2094270
Source:SL
Price summary
- Price:$539,900
- Price per sq. ft.:$166.48
About this home
WELCOME to Prosperity at Overlake! This home called the "ASHLEY" is under construction with no HOA, yes you read that right, no HOA! This home is cute as a button! Rambler with 3-bedroom, 2 bath, super cute front porch. Basement entrance with future ADU living! Comes with smart home package, 8' front door, 95% furnace, 50-gallon water heater, 2 hose bibs in the garage for hot/cold, Smurf tube in the family room, full rain gutter coverage, 2 tone paint, the list goes on & on. Please see the attached standard features list. This builder's standards are most builders' upgrades; you won't be disappointed! Use our awesome preferred lender and there is a $15,000 incentive. Did I mention our lender is awesome!! If this one doesn't fit your needs, we have other lots and homes to choose from! Call now & let's build you a place to call "HOME"! Square footage figures are provided as a courtesy estimate only and were obtained from builder plan.
Contact an agent
Home facts
- Year built:2025
- Listing ID #:2094270
- Added:208 day(s) ago
- Updated:January 18, 2026 at 12:02 PM
Rooms and interior
- Bedrooms:3
- Total bathrooms:2
- Full bathrooms:2
- Living area:3,243 sq. ft.
Heating and cooling
- Cooling:Central Air
- Heating:Forced Air, Gas: Central
Structure and exterior
- Roof:Asphalt
- Year built:2025
- Building area:3,243 sq. ft.
- Lot area:0.17 Acres
Schools
- High school:Stansbury
- Middle school:Clarke N Johnsen
- Elementary school:Overlake
Utilities
- Water:Culinary, Water Connected
- Sewer:Sewer Connected, Sewer: Connected, Sewer: Public
Finances and disclosures
- Price:$539,900
- Price per sq. ft.:$166.48
- Tax amount:$1,326
New listings near 1428 N Baen Way #241
- New
 $404,600Active3 beds 3 baths2,324 sq. ft.
$404,600Active3 beds 3 baths2,324 sq. ft.2042 N Essie Dr, Tooele, UT 84074
MLS# 2131540Listed by: ABOVE & BEYOND REALTY, INC - New
 $480,000Active4 beds 2 baths1,820 sq. ft.
$480,000Active4 beds 2 baths1,820 sq. ft.465 E 400 N, Tooele, UT 84074
MLS# 2131543Listed by: SUN KEY REALTY LLC (SALT LAKE CITY) - New
 $350,000Active2 beds 1 baths937 sq. ft.
$350,000Active2 beds 1 baths937 sq. ft.453 E 400 N, Tooele, UT 84074
MLS# 2131544Listed by: SUN KEY REALTY LLC (SALT LAKE CITY)  $503,990Active4 beds 3 baths3,362 sq. ft.
$503,990Active4 beds 3 baths3,362 sq. ft.1456 N Berra Blvd #228, Tooele, UT 84074
MLS# 2122541Listed by: MERITAGE HOMES OF UTAH, INC.- New
 $530,000Active4 beds 3 baths3,581 sq. ft.
$530,000Active4 beds 3 baths3,581 sq. ft.1194 N 690 E, Tooele, UT 84074
MLS# 2131365Listed by: REALTY ONE GROUP SIGNATURE (SOUTH VALLEY) - Open Sun, 1 to 3pmNew
 $499,990Active4 beds 3 baths3,400 sq. ft.
$499,990Active4 beds 3 baths3,400 sq. ft.343 W 630 N #18, Tooele, UT 84074
MLS# 2131393Listed by: MERITAGE HOMES OF UTAH, INC. - New
 $365,000Active3 beds 3 baths2,205 sq. ft.
$365,000Active3 beds 3 baths2,205 sq. ft.1791 N Patchwork Ave #1237, Tooele, UT 84074
MLS# 2131050Listed by: KW WESTFIELD - New
 $599,000Active3 beds 3 baths2,600 sq. ft.
$599,000Active3 beds 3 baths2,600 sq. ft.960 W Vine St N, Tooele, UT 84074
MLS# 2131004Listed by: EXP REALTY, LLC - New
 $690,000Active5 beds 4 baths3,374 sq. ft.
$690,000Active5 beds 4 baths3,374 sq. ft.677 E Kings Landing, Tooele, UT 84074
MLS# 2130891Listed by: INTERMOUNTAIN PROPERTIES - New
 $435,000Active3 beds 2 baths2,701 sq. ft.
$435,000Active3 beds 2 baths2,701 sq. ft.262 W Quartz Rd, Tooele, UT 84074
MLS# 2130826Listed by: BERKSHIRE HATHAWAY HOMESERVICES UTAH PROPERTIES (NORTH SALT LAKE)
