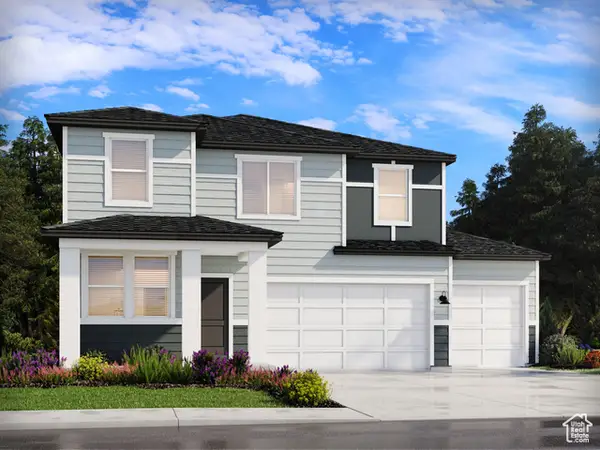173 W Dimaggio Dr N, Tooele, UT 84074
Local realty services provided by:ERA Brokers Consolidated
173 W Dimaggio Dr N,Tooele, UT 84074
$437,500
- 5 Beds
- 3 Baths
- 2,608 sq. ft.
- Single family
- Active
Listed by:natasha franco
Office:exit realty legacy
MLS#:2070121
Source:SL
Price summary
- Price:$437,500
- Price per sq. ft.:$167.75
- Monthly HOA dues:$3.33
About this home
Spacious Lot with Endless Possibility in Toole! Situated on a generously sized lot, this property offers plenty of parking and outdoor storage, perfect for trailers, ATVs, or additional vehicles. The large gravel yard provides low-maintenance space with potential for expansion, whether you need extra parking, a workshop, or room to build your dream backyard setup. Inside, this home features a well-designed layout with two kitchens, making it perfect for multi-generational living, rental potential, or added convenience. The main level includes two bedrooms, and office, two bathrooms, and a full kitchen, creating a comfortable and functional living space; downstairs, you'll find extra rooms , a third full bathroom, and a second kitchen, offering flexibility for additional living quarters, entertaining, or extended family. Located in a prime, friendly neighborhood, this home sits right across from a park and picnic area, making it perfect for kids and outdoor gatherings. With no incoming traffic, children can play safely, and the peaceful surroundings create a welcoming environment. The charming area offers a serene and community- oriented atmosphere. Don't miss out! contact me today to schedule a private tour! Agents: The REPC needs to be written in a VERY specific manner. Please read the agent instructions before you write an offer.
Contact an agent
Home facts
- Year built:1999
- Listing ID #:2070121
- Added:205 day(s) ago
- Updated:October 05, 2025 at 11:00 AM
Rooms and interior
- Bedrooms:5
- Total bathrooms:3
- Full bathrooms:2
- Living area:2,608 sq. ft.
Heating and cooling
- Cooling:Central Air
- Heating:Forced Air, Gas: Central
Structure and exterior
- Roof:Asphalt
- Year built:1999
- Building area:2,608 sq. ft.
- Lot area:0.25 Acres
Schools
- High school:Stansbury
- Middle school:Clarke N Johnsen
- Elementary school:Overlake
Utilities
- Water:Culinary, Water Connected
- Sewer:Sewer Connected, Sewer: Connected, Sewer: Public
Finances and disclosures
- Price:$437,500
- Price per sq. ft.:$167.75
- Tax amount:$3,295
New listings near 173 W Dimaggio Dr N
- New
 $460,000Active4 beds 3 baths2,856 sq. ft.
$460,000Active4 beds 3 baths2,856 sq. ft.209 W Millcreek Way S, Tooele, UT 84074
MLS# 2115704Listed by: COMPASS REALTY AND PROPERTY MANAGEMENT LLC - New
 $465,000Active2 beds 3 baths1,096 sq. ft.
$465,000Active2 beds 3 baths1,096 sq. ft.152 N 200 W, Tooele, UT 84074
MLS# 2115642Listed by: CONRAD CRUZ REAL ESTATE SERVICES, LLC - New
 $560,000Active6 beds 3 baths3,458 sq. ft.
$560,000Active6 beds 3 baths3,458 sq. ft.1193 N Cedarwood Rd, Tooele, UT 84074
MLS# 2115604Listed by: ROYAL BROKERS - New
 $623,344Active0.95 Acres
$623,344Active0.95 Acres180 E 1000 N, Tooele, UT 84074
MLS# 2115432Listed by: KW WESTFIELD - Open Sun, 11am to 1pmNew
 $445,000Active4 beds 3 baths2,610 sq. ft.
$445,000Active4 beds 3 baths2,610 sq. ft.865 E 980 N, Tooele, UT 84074
MLS# 2115329Listed by: COLDWELL BANKER REALTY (SALT LAKE-SUGAR HOUSE) - New
 $372,000Active3 beds 3 baths2,214 sq. ft.
$372,000Active3 beds 3 baths2,214 sq. ft.348 E 1770 N, Tooele, UT 84074
MLS# 2115317Listed by: UTAH'S WISE CHOICE REAL ESTATE (TOOELE COUNTY) - New
 $470,000Active4 beds 2 baths1,830 sq. ft.
$470,000Active4 beds 2 baths1,830 sq. ft.354 S 100 W, Tooele, UT 84074
MLS# 2115281Listed by: REAL ESTATE ESSENTIALS - New
 $504,990Active4 beds 3 baths3,371 sq. ft.
$504,990Active4 beds 3 baths3,371 sq. ft.1423 N Baen Way #229, Tooele, UT 84074
MLS# 2115229Listed by: MERITAGE HOMES OF UTAH, INC. - New
 $499,990Active4 beds 3 baths3,522 sq. ft.
$499,990Active4 beds 3 baths3,522 sq. ft.374 W 630 North St #10, Tooele, UT 84074
MLS# 2115236Listed by: MERITAGE HOMES OF UTAH, INC. - New
 $599,000Active6 beds 3 baths2,836 sq. ft.
$599,000Active6 beds 3 baths2,836 sq. ft.454 S Corner View Dr E, Tooele, UT 84074
MLS# 2115219Listed by: THE MASCARO GROUP, LLC
