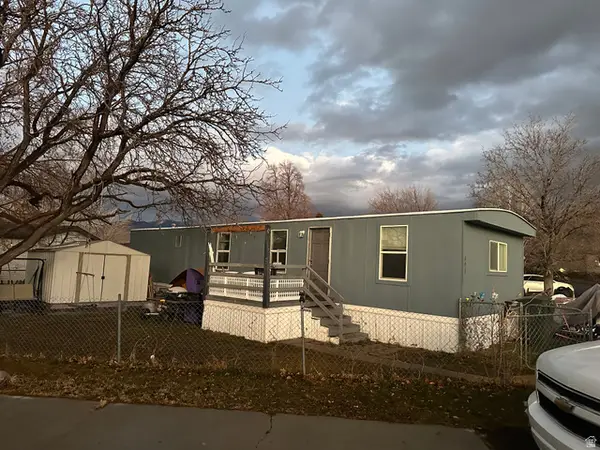1834 N 370 E, Tooele, UT 84074
Local realty services provided by:ERA Brokers Consolidated
1834 N 370 E,Tooele, UT 84074
$474,900
- 3 Beds
- 2 Baths
- 2,710 sq. ft.
- Single family
- Pending
Listed by: mckayla nunley
Office: realtypath llc. (tooele valley)
MLS#:2118180
Source:SL
Price summary
- Price:$474,900
- Price per sq. ft.:$175.24
About this home
Look at this amazing home! The 9-foot ceilings throughout, especially in the garage, must make the space feel so open and airy. Custom knotty pine cabinetry-such a warm, rustic touch in both the kitchen and bathrooms. A soak-in master bathtub is the perfect spot to unwind, and a tankless water heater is such a smart, energy-efficient upgrade. The extended cement patio is a great space for outdoor gatherings, and having the basement bathroom already framed with a toilet makes finishing the basement super convenient. Plus, the drain for a kitchenette or bar in the basement is such a nice bonus for entertaining or creating a separate living area. And wow-a 4-car garage with tandem space? That's a dream for anyone with multiple vehicles or hobbies that need storage. Upgraded wooden plank flooring on the main level must add a beautiful, cohesive look throughout the living spaces. And no backyard neighbors? That's such a rare find-peace and privacy are huge pluses!
Contact an agent
Home facts
- Year built:2019
- Listing ID #:2118180
- Added:65 day(s) ago
- Updated:December 22, 2025 at 05:59 PM
Rooms and interior
- Bedrooms:3
- Total bathrooms:2
- Full bathrooms:2
- Living area:2,710 sq. ft.
Heating and cooling
- Cooling:Central Air
- Heating:Gas: Central
Structure and exterior
- Roof:Asphalt
- Year built:2019
- Building area:2,710 sq. ft.
- Lot area:0.17 Acres
Schools
- High school:None/Other
- Middle school:Clarke N Johnsen
- Elementary school:Copper Canyon
Utilities
- Water:Culinary, Water Available
- Sewer:Sewer Available, Sewer: Available
Finances and disclosures
- Price:$474,900
- Price per sq. ft.:$175.24
- Tax amount:$2,865
New listings near 1834 N 370 E
- New
 $59,900Active2 beds 1 baths756 sq. ft.
$59,900Active2 beds 1 baths756 sq. ft.490 Hawthorne St, Tooele, UT 84074
MLS# 2127632Listed by: SUN KEY REALTY LLC - New
 $425,000Active4 beds 3 baths3,052 sq. ft.
$425,000Active4 beds 3 baths3,052 sq. ft.584 S Oak Ln, Tooele, UT 84074
MLS# 2127643Listed by: REALTYPATH LLC (PLATINUM)  $365,000Pending5 beds 3 baths2,306 sq. ft.
$365,000Pending5 beds 3 baths2,306 sq. ft.1557 N Colavito Way, Tooele, UT 84074
MLS# 2127514Listed by: REAL BROKER, LLC (SALT LAKE)- Open Mon, 11am to 1pmNew
 $349,999Active2 beds 1 baths1,126 sq. ft.
$349,999Active2 beds 1 baths1,126 sq. ft.249 N Broadway St, Tooele, UT 84074
MLS# 2127345Listed by: EQUITY REAL ESTATE (BEAR RIVER) - New
 $500,000Active5 beds 4 baths3,482 sq. ft.
$500,000Active5 beds 4 baths3,482 sq. ft.49 W Iron Rod Rd, Tooele, UT 84074
MLS# 2127263Listed by: KW UTAH REALTORS KELLER WILLIAMS - New
 $314,999Active3 beds 1 baths1,216 sq. ft.
$314,999Active3 beds 1 baths1,216 sq. ft.196 S 6th St, Tooele, UT 84074
MLS# 2126993Listed by: REALTY ONE GROUP SIGNATURE (SOUTH VALLEY)  $414,900Pending3 beds 3 baths2,481 sq. ft.
$414,900Pending3 beds 3 baths2,481 sq. ft.366 W Diamant Ln N, Tooele, UT 84074
MLS# 2126946Listed by: REAL BROKER, LLC- New
 $374,990Active4 beds 3 baths2,248 sq. ft.
$374,990Active4 beds 3 baths2,248 sq. ft.1723 N Patchwork Ave #1269, Tooele, UT 84074
MLS# 2126699Listed by: D.R. HORTON, INC - New
 $274,900Active3 beds 2 baths1,877 sq. ft.
$274,900Active3 beds 2 baths1,877 sq. ft.1778 N Brett St, Tooele, UT 84074
MLS# 2126703Listed by: REALTYPATH LLC (ADVANTAGE) - New
 $494,990Active4 beds 3 baths3,362 sq. ft.
$494,990Active4 beds 3 baths3,362 sq. ft.183 W 1320 N #169, Tooele, UT 84074
MLS# 2126640Listed by: MERITAGE HOMES OF UTAH, INC.
