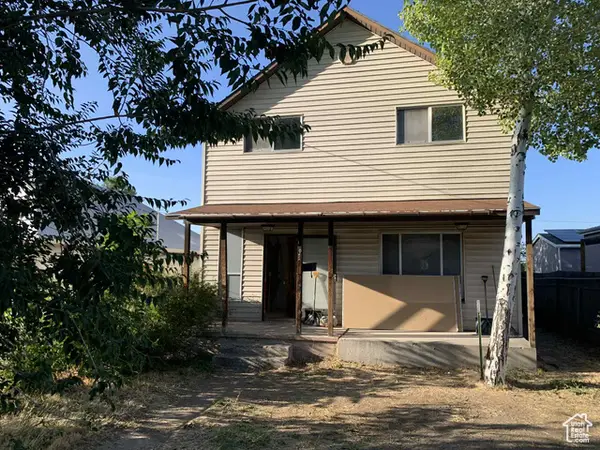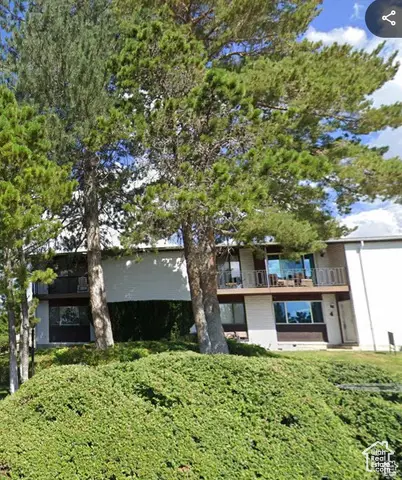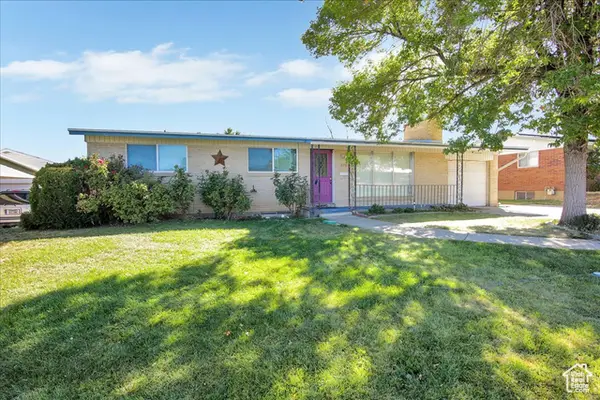2071 N 220 W, Tooele, UT 84074
Local realty services provided by:ERA Realty Center
2071 N 220 W,Tooele, UT 84074
$449,999
- 4 Beds
- 3 Baths
- 2,226 sq. ft.
- Single family
- Pending
Listed by:melodie waldron
Office:re/max associates
MLS#:2085067
Source:SL
Price summary
- Price:$449,999
- Price per sq. ft.:$202.16
About this home
HOME HAS BEEN APPRAISED & INSPECTED, IT'S MOVE IN READY!! Get that U-Haul reserved because you are going to love this cute home! Only one owner & they have loved living there & the neighborhood! Don't let the outside deceive you, this home is very spacious inside with plenty of storage! Spacious kitchen with a Walkin pantry, gas stove & canned lighting. Master bedroom is very open with lots of light, a large Walkin closet with shelving, ceiling fan & roomy master bathroom! Laundry room is ginormous with tons of storage! Bonus: Did I mention the fridge; washer & dryer are staying! Yes, that's what I said! Upstairs loft area, AC, 50-gallon water heater, Trex outside stair decking, the list just goes on. Outside the home is fully fenced, sits on a corner lot & the landscaping is beautiful! 2 car garage, RV parking & a shed on the side! Nice size patio area for the summer months ahead! Another Bonus: the umbrella is staying! Convenient to everything & within walking distance to all the schools! (Elementary, Jr. High & High School that is opening soon) Call now for your private showing!
Contact an agent
Home facts
- Year built:2015
- Listing ID #:2085067
- Added:133 day(s) ago
- Updated:September 13, 2025 at 02:56 AM
Rooms and interior
- Bedrooms:4
- Total bathrooms:3
- Full bathrooms:2
- Half bathrooms:1
- Living area:2,226 sq. ft.
Heating and cooling
- Cooling:Central Air
- Heating:Forced Air, Gas: Central
Structure and exterior
- Roof:Asphalt
- Year built:2015
- Building area:2,226 sq. ft.
- Lot area:0.19 Acres
Schools
- High school:Stansbury
- Middle school:Clarke N Johnsen
- Elementary school:Overlake
Utilities
- Water:Culinary, Water Connected
- Sewer:Sewer Connected, Sewer: Connected, Sewer: Public
Finances and disclosures
- Price:$449,999
- Price per sq. ft.:$202.16
- Tax amount:$2,757
New listings near 2071 N 220 W
- New
 $249,700Active4 beds 2 baths2,628 sq. ft.
$249,700Active4 beds 2 baths2,628 sq. ft.180 W Utah Ave, Tooele, UT 84074
MLS# 2113592Listed by: CREST REALTY LLC - New
 $325,000Active3 beds 4 baths2,280 sq. ft.
$325,000Active3 beds 4 baths2,280 sq. ft.5 S Benchmark Vlg E #5, Tooele, UT 84074
MLS# 2113558Listed by: KW SOUTH VALLEY KELLER WILLIAMS (ELITE) - New
 $400,000Active5 beds 3 baths2,408 sq. ft.
$400,000Active5 beds 3 baths2,408 sq. ft.375 Fairlane, Tooele, UT 84074
MLS# 2113565Listed by: COLDWELL BANKER REALTY (SALT LAKE-SUGAR HOUSE) - New
 $440,000Active4 beds 3 baths2,418 sq. ft.
$440,000Active4 beds 3 baths2,418 sq. ft.541 N Coleman, Tooele, UT 84074
MLS# 2113484Listed by: KW SALT LAKE CITY KELLER WILLIAMS REAL ESTATE - New
 $450,000Active5 beds 3 baths2,264 sq. ft.
$450,000Active5 beds 3 baths2,264 sq. ft.795 E 540 N, Tooele, UT 84074
MLS# 2113459Listed by: BERKSHIRE HATHAWAY HOMESERVICES UTAH PROPERTIES (SALT LAKE) - New
 $449,990Active3 beds 3 baths2,802 sq. ft.
$449,990Active3 beds 3 baths2,802 sq. ft.364 W 630 North St #11, Tooele, UT 84074
MLS# 2113342Listed by: MERITAGE HOMES OF UTAH, INC. - New
 $440,000Active5 beds 3 baths2,274 sq. ft.
$440,000Active5 beds 3 baths2,274 sq. ft.875 N 650 E, Tooele, UT 84074
MLS# 2113186Listed by: FLAT RATE HOMES  $359,900Pending3 beds 3 baths1,736 sq. ft.
$359,900Pending3 beds 3 baths1,736 sq. ft.588 W Caroles Way #16, Tooele, UT 84074
MLS# 2096584Listed by: PREMIER UTAH REAL ESTATE- New
 $359,900Active3 beds 3 baths1,736 sq. ft.
$359,900Active3 beds 3 baths1,736 sq. ft.606 W Caroles Way #12, Tooele, UT 84074
MLS# 2112962Listed by: PREMIER UTAH REAL ESTATE - New
 $339,990Active3 beds 2 baths1,399 sq. ft.
$339,990Active3 beds 2 baths1,399 sq. ft.1711 W Copper Canyon Dr #1279, Tooele, UT 84074
MLS# 2112935Listed by: D.R. HORTON, INC
