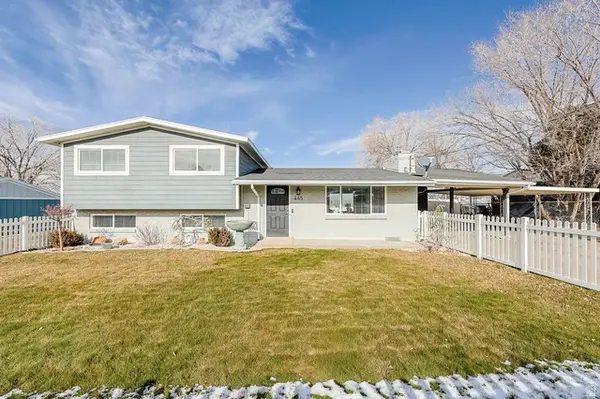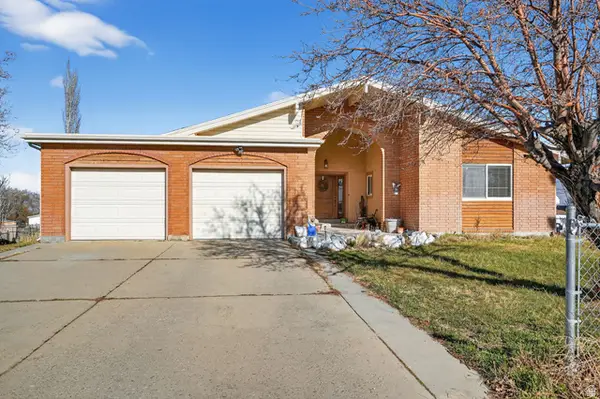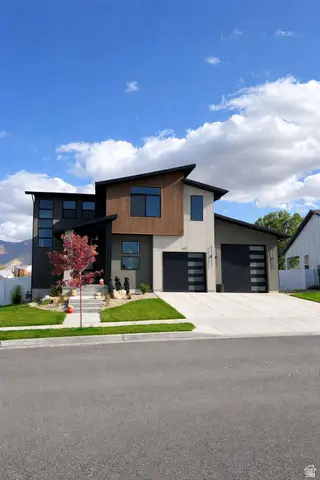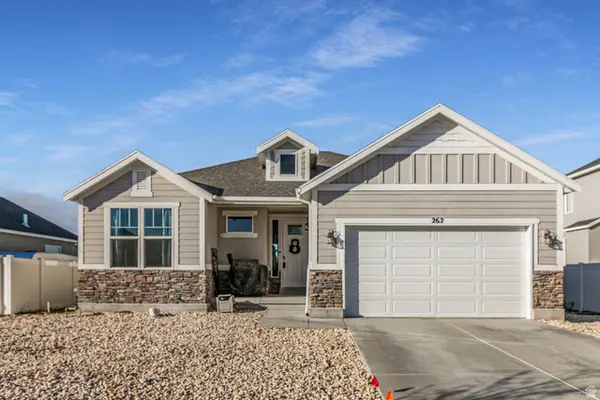2175 N Dapple Dr, Tooele, UT 84074
Local realty services provided by:ERA Brokers Consolidated
2175 N Dapple Dr,Tooele, UT 84074
$1,399,999
- 2 Beds
- 3 Baths
- 5,189 sq. ft.
- Single family
- Active
Listed by: cori vanderbeek
Office: intermountain properties
MLS#:2103355
Source:SL
Price summary
- Price:$1,399,999
- Price per sq. ft.:$269.8
About this home
Seller Financing Available! Stunning Custom Home with Unmatched Views in Utah! *This one-of-a-kind, fully custom rambler offers the best sunset views in Utah with breathtaking 360-degree scenic vistas! *Prime Location: 4.7 acres in the sought-after Ranch at the Pine community, 25 minutes to the airport, 30 minutes to downtown Salt Lake City. Newly installed sprinklers and fresh grass in the front yard *Home Features: 5189 SQFT rambler with soaring 20 ft high ceilings, Spacious open concept with high-end custom cabinets and rare Crystal Quartz countertops, Unfinished basement already roughed-in, giving you a blank canvas to design as you like, Massive deck perfect for weddings or large gatherings, with spectacular views from both the main floor and basement *Luxury Upgrades: Kitchen with TWO dishwashers once you try it, you'll never go back Master suite with a huge walk-in closet that includes a private washer and dryer. Doggy shower, mudroom, and laundry room for added convenience. *Outdoor Space: 3/4 fenced property with room to expand. Unique Giant Elephant statue out front said to bring good luck! High-speed internet, culinary water, and endless potential await in this exceptional home.
Contact an agent
Home facts
- Year built:2021
- Listing ID #:2103355
- Added:164 day(s) ago
- Updated:January 18, 2026 at 12:02 PM
Rooms and interior
- Bedrooms:2
- Total bathrooms:3
- Full bathrooms:2
- Half bathrooms:1
- Living area:5,189 sq. ft.
Heating and cooling
- Cooling:Central Air
- Heating:Forced Air
Structure and exterior
- Roof:Asphalt
- Year built:2021
- Building area:5,189 sq. ft.
- Lot area:4.7 Acres
Schools
- High school:Stansbury
- Middle school:Clarke N Johnsen
- Elementary school:Copper Canyon
Utilities
- Water:Culinary, Water Connected
- Sewer:Septic Tank, Sewer: Septic Tank
Finances and disclosures
- Price:$1,399,999
- Price per sq. ft.:$269.8
- Tax amount:$8,391
New listings near 2175 N Dapple Dr
- New
 $404,600Active3 beds 3 baths2,324 sq. ft.
$404,600Active3 beds 3 baths2,324 sq. ft.2042 N Essie Dr, Tooele, UT 84074
MLS# 2131540Listed by: ABOVE & BEYOND REALTY, INC - New
 $480,000Active4 beds 2 baths1,820 sq. ft.
$480,000Active4 beds 2 baths1,820 sq. ft.465 E 400 N, Tooele, UT 84074
MLS# 2131543Listed by: SUN KEY REALTY LLC (SALT LAKE CITY) - New
 $350,000Active2 beds 1 baths937 sq. ft.
$350,000Active2 beds 1 baths937 sq. ft.453 E 400 N, Tooele, UT 84074
MLS# 2131544Listed by: SUN KEY REALTY LLC (SALT LAKE CITY)  $503,990Active4 beds 3 baths3,362 sq. ft.
$503,990Active4 beds 3 baths3,362 sq. ft.1456 N Berra Blvd #228, Tooele, UT 84074
MLS# 2122541Listed by: MERITAGE HOMES OF UTAH, INC.- New
 $530,000Active4 beds 3 baths3,581 sq. ft.
$530,000Active4 beds 3 baths3,581 sq. ft.1194 N 690 E, Tooele, UT 84074
MLS# 2131365Listed by: REALTY ONE GROUP SIGNATURE (SOUTH VALLEY) - Open Sun, 1 to 3pmNew
 $499,990Active4 beds 3 baths3,400 sq. ft.
$499,990Active4 beds 3 baths3,400 sq. ft.343 W 630 N #18, Tooele, UT 84074
MLS# 2131393Listed by: MERITAGE HOMES OF UTAH, INC. - New
 $365,000Active3 beds 3 baths2,205 sq. ft.
$365,000Active3 beds 3 baths2,205 sq. ft.1791 N Patchwork Ave #1237, Tooele, UT 84074
MLS# 2131050Listed by: KW WESTFIELD - New
 $599,000Active3 beds 3 baths2,600 sq. ft.
$599,000Active3 beds 3 baths2,600 sq. ft.960 W Vine St N, Tooele, UT 84074
MLS# 2131004Listed by: EXP REALTY, LLC - New
 $690,000Active5 beds 4 baths3,374 sq. ft.
$690,000Active5 beds 4 baths3,374 sq. ft.677 E Kings Landing, Tooele, UT 84074
MLS# 2130891Listed by: INTERMOUNTAIN PROPERTIES - New
 $435,000Active3 beds 2 baths2,701 sq. ft.
$435,000Active3 beds 2 baths2,701 sq. ft.262 W Quartz Rd, Tooele, UT 84074
MLS# 2130826Listed by: BERKSHIRE HATHAWAY HOMESERVICES UTAH PROPERTIES (NORTH SALT LAKE)
