2467 N Deseret View St W, Tooele, UT 84074
Local realty services provided by:ERA Brokers Consolidated
2467 N Deseret View St W,Tooele, UT 84074
$964,900
- 4 Beds
- 3 Baths
- 3,787 sq. ft.
- Single family
- Active
Listed by: mindy barnes, larae a merritt
Office: perry realty, inc.
MLS#:2112726
Source:SL
Price summary
- Price:$964,900
- Price per sq. ft.:$254.79
About this home
This home is STUNNING! It's everything a dream home should be. Sitting with a view of the Temple to the front and a golf course to the back. This is a unique property in a quiet corner of Tooele County. If you love to cook this kitchen is for you! Featuring a gas cook top, hood vent and double ovens, beyond being functional it is also beautiful! The kitchen and dining room open into the family room with a dramatic vaulted ceiling and a full wall of windows to capture the view. This home has 4 bedrooms and 2 1/2 baths. The primary bedroom features a luxurious bath with a separate large shower and stand alone tub. Every part of this home has been well thought out for both functionality and beauty. Builder will give 5000 sq ft of sod. Ask about our preferred lender incentive of $21,000. Square footage figures are provided as a courtesy estimate only and were obtained from builder plan. Buyer is advised to obtain an independent measurement.
Contact an agent
Home facts
- Year built:2025
- Listing ID #:2112726
- Added:159 day(s) ago
- Updated:February 26, 2026 at 11:57 AM
Rooms and interior
- Bedrooms:4
- Total bathrooms:3
- Full bathrooms:2
- Half bathrooms:1
- Living area:3,787 sq. ft.
Heating and cooling
- Cooling:Central Air
- Heating:Gas: Central
Structure and exterior
- Roof:Asphalt
- Year built:2025
- Building area:3,787 sq. ft.
- Lot area:0.3 Acres
Schools
- Middle school:Clarke N Johnsen
- Elementary school:Overlake
Utilities
- Water:Culinary, Water Connected
- Sewer:Sewer Connected, Sewer: Connected, Sewer: Public
Finances and disclosures
- Price:$964,900
- Price per sq. ft.:$254.79
- Tax amount:$1
New listings near 2467 N Deseret View St W
- New
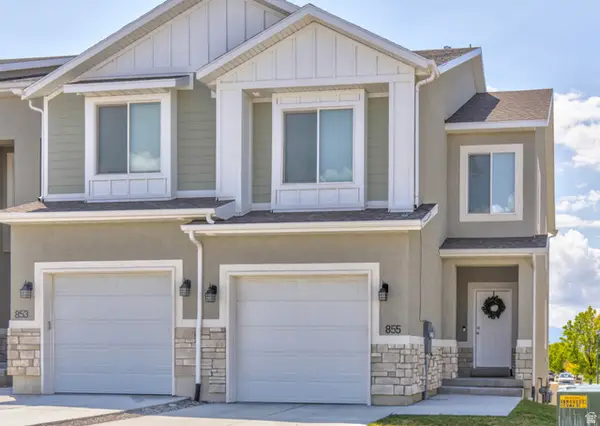 $365,000Active3 beds 3 baths2,090 sq. ft.
$365,000Active3 beds 3 baths2,090 sq. ft.855 N Glen Eagles Ct W, Tooele, UT 84074
MLS# 2139235Listed by: REAL BROKER, LLC - New
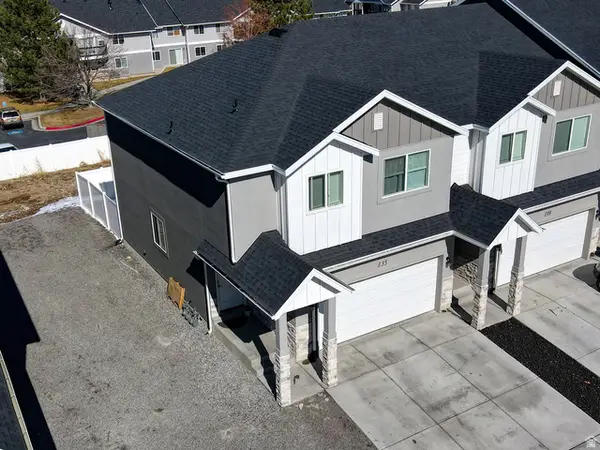 $420,000Active3 beds 3 baths1,916 sq. ft.
$420,000Active3 beds 3 baths1,916 sq. ft.135 E 730 N, Tooele, UT 84074
MLS# 2138987Listed by: UTAH'S WISE CHOICE REAL ESTATE - New
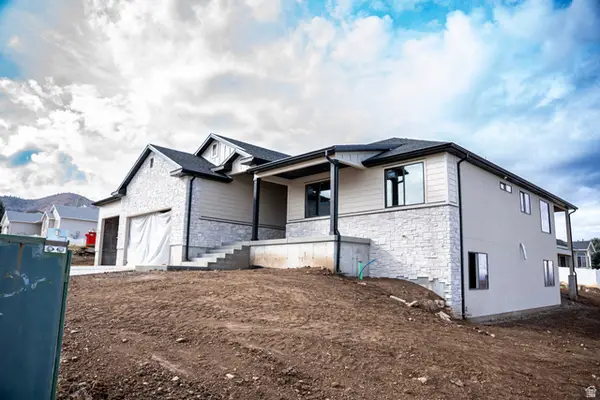 $679,000Active5 beds 3 baths3,150 sq. ft.
$679,000Active5 beds 3 baths3,150 sq. ft.496 S 1400 E, Tooele, UT 84074
MLS# 2138962Listed by: EQUITY REAL ESTATE (ADVANTAGE) - New
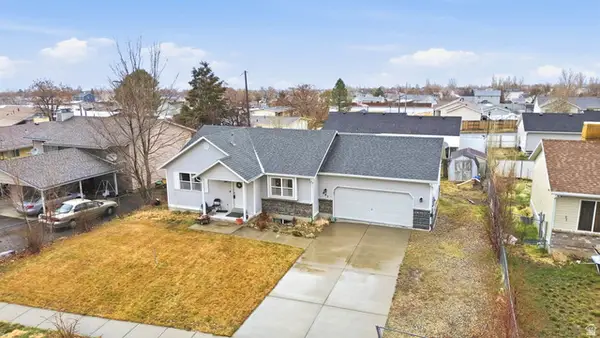 $450,000Active4 beds 2 baths1,640 sq. ft.
$450,000Active4 beds 2 baths1,640 sq. ft.847 E Uintah Ave, Tooele, UT 84074
MLS# 2138940Listed by: PREMIER UTAH REAL ESTATE - New
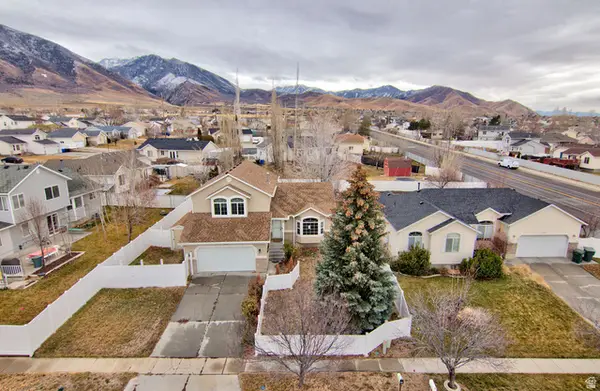 $425,000Active4 beds 4 baths2,683 sq. ft.
$425,000Active4 beds 4 baths2,683 sq. ft.1224 E 970 N, Tooele, UT 84074
MLS# 2138951Listed by: WASATCH GROUP REAL ESTATE - New
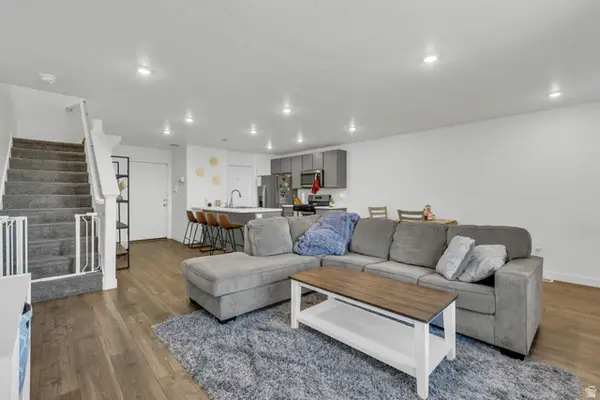 $365,000Active3 beds 2 baths1,399 sq. ft.
$365,000Active3 beds 2 baths1,399 sq. ft.291 E Serenity Ave, Tooele, UT 84074
MLS# 2138926Listed by: ENGEL & VOLKERS SALT LAKE - New
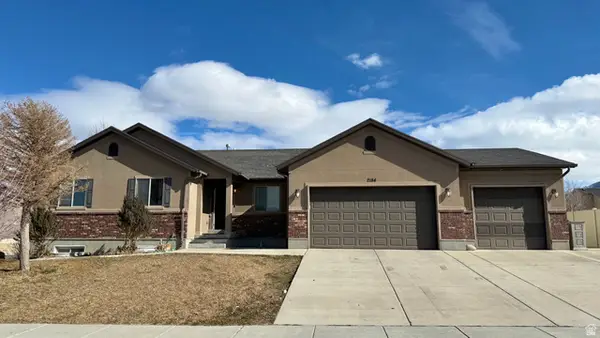 $599,990Active7 beds 3 baths3,553 sq. ft.
$599,990Active7 beds 3 baths3,553 sq. ft.2184 N 170 W, Tooele, UT 84074
MLS# 2138807Listed by: EQUITY REAL ESTATE (ADVANTAGE) - New
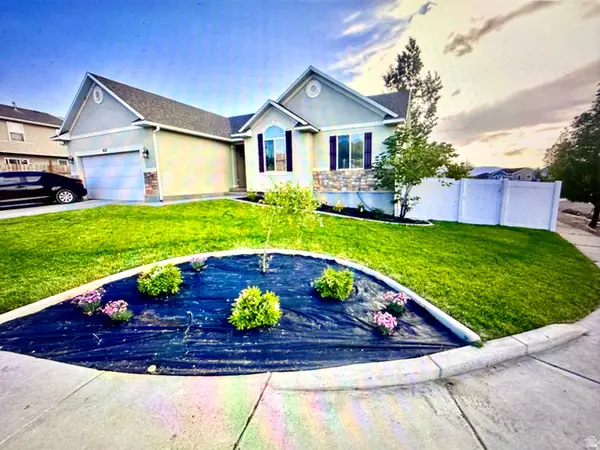 $499,900Active5 beds 3 baths2,520 sq. ft.
$499,900Active5 beds 3 baths2,520 sq. ft.827 N 200 W, Tooele, UT 84074
MLS# 2138787Listed by: REALTYPATH LLC (TOOELE VALLEY) - New
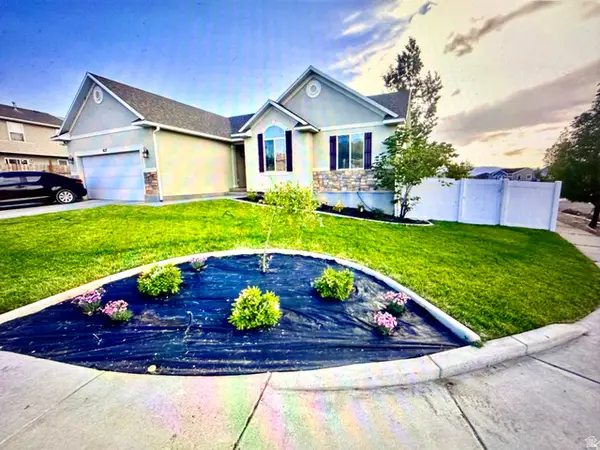 $499,900Active5 beds 3 baths2,460 sq. ft.
$499,900Active5 beds 3 baths2,460 sq. ft.827 N 200 W, Tooele, UT 84074
MLS# 2138775Listed by: REALTYPATH LLC (TOOELE VALLEY) - New
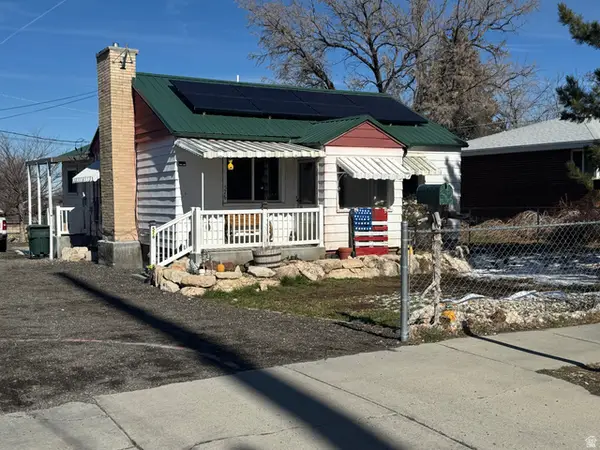 $410,000Active4 beds 2 baths1,914 sq. ft.
$410,000Active4 beds 2 baths1,914 sq. ft.576 W 200 S, Tooele, UT 84074
MLS# 2138709Listed by: EQUITY REAL ESTATE (ADVANTAGE)

