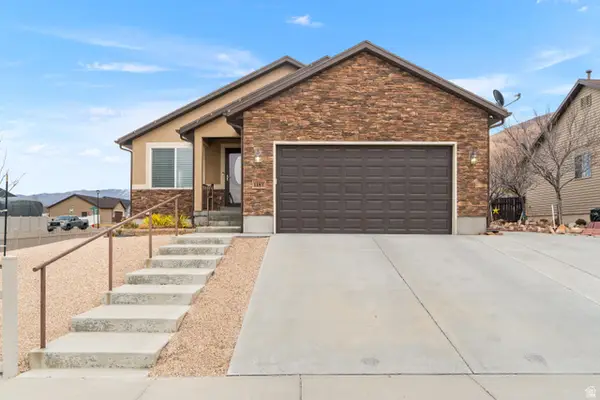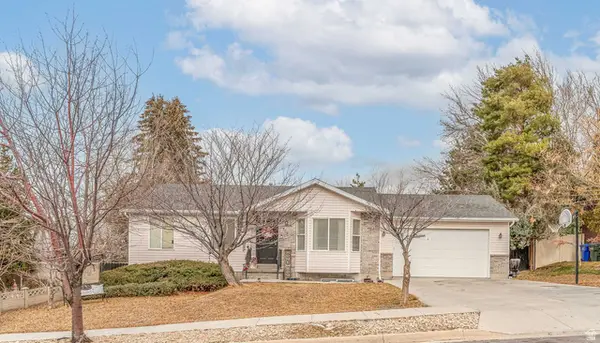247 S Droubay Rd, Tooele, UT 84074
Local realty services provided by:ERA Brokers Consolidated
Listed by: christina lovell, demian lovell
Office: nre
MLS#:2123741
Source:SL
Price summary
- Price:$615,000
- Price per sq. ft.:$190.17
About this home
Amazing Price for an Incredible Home! Come & See this Fabulous Skyline Tooele Benches home in the Vista Linda Sub Division. This 2019 Two-story offers an elegant modern design, two-tone paint, high-end furnishings, and custom touches throughout. With over 3200 sq ft, and 5 bedrooms, this gorgeous home has space for everyone. Featuring an open-concept kitchen that flows seamlessly into the family area, enjoy spending time relaxing in front of the gas fireplace. Located upstairs are four bedrooms, where you will find the master bedroom has a large ensuite bathroom with separate bath/shower, and beautiful quartz counters. The basement has been partially finished with one bedroom, recess lighting and wiring has been completed. All necessary electrical equipment is on site and included, as well as some drywall sheets. Additional LVP Flooring has been purchased and will be included to finish out the flooring in basement. Enjoy views of the mountain from almost anywhere in this East facing home. Schedule your showing today! Square footage figures are provided as a courtesy estimate only and were obtained from County Records. Buyer is advised to obtain an independent measurement. Buyer to verify all.
Contact an agent
Home facts
- Year built:2019
- Listing ID #:2123741
- Added:87 day(s) ago
- Updated:February 15, 2026 at 05:56 AM
Rooms and interior
- Bedrooms:5
- Total bathrooms:3
- Full bathrooms:2
- Half bathrooms:1
- Living area:3,234 sq. ft.
Heating and cooling
- Cooling:Central Air
- Heating:Forced Air, Gas: Central
Structure and exterior
- Roof:Asphalt
- Year built:2019
- Building area:3,234 sq. ft.
- Lot area:0.22 Acres
Schools
- High school:Tooele
- Middle school:Clarke N Johnsen
- Elementary school:Sterling
Utilities
- Water:Culinary, Water Connected
- Sewer:Sewer Connected, Sewer: Connected
Finances and disclosures
- Price:$615,000
- Price per sq. ft.:$190.17
- Tax amount:$4,383
New listings near 247 S Droubay Rd
- New
 $484,500Active3 beds 2 baths2,598 sq. ft.
$484,500Active3 beds 2 baths2,598 sq. ft.1087 S 1010 W, Tooele, UT 84074
MLS# 2137358Listed by: RE/MAX ASCENT - Open Sat, 1 to 4pmNew
 $525,000Active6 beds 3 baths2,204 sq. ft.
$525,000Active6 beds 3 baths2,204 sq. ft.729 E Crestview Dr S, Tooele, UT 84074
MLS# 2137341Listed by: EQUITY REAL ESTATE (BUCKLEY) - New
 $450,000Active4 beds 3 baths2,161 sq. ft.
$450,000Active4 beds 3 baths2,161 sq. ft.432 W Alfred Dr N, Tooele, UT 84074
MLS# 2137185Listed by: BERKSHIRE HATHAWAY HOMESERVICES UTAH PROPERTIES (SO OGDEN) - New
 $345,000Active4 beds 3 baths2,114 sq. ft.
$345,000Active4 beds 3 baths2,114 sq. ft.186 Alfred, Tooele, UT 84074
MLS# 2137063Listed by: EQUITY REAL ESTATE (SELECT) - New
 $449,000Active3 beds 3 baths2,444 sq. ft.
$449,000Active3 beds 3 baths2,444 sq. ft.1568 N Durocher Ln W, Tooele, UT 84074
MLS# 2136957Listed by: CENTURY 21 EVEREST - New
 $501,990Active4 beds 3 baths3,400 sq. ft.
$501,990Active4 beds 3 baths3,400 sq. ft.334 W 630 N #14, Tooele, UT 84074
MLS# 2136840Listed by: MERITAGE HOMES OF UTAH, INC - New
 $425,000Active4 beds 2 baths2,349 sq. ft.
$425,000Active4 beds 2 baths2,349 sq. ft.337 E 910 N, Tooele, UT 84074
MLS# 2136847Listed by: SUN KEY REALTY LLC - New
 $320,000Active3 beds 3 baths2,048 sq. ft.
$320,000Active3 beds 3 baths2,048 sq. ft.231 W 1160 N #14, Tooele, UT 84074
MLS# 2136611Listed by: PINE VALLEY REALTY  $205,000Pending3 beds 1 baths1,138 sq. ft.
$205,000Pending3 beds 1 baths1,138 sq. ft.260 N 5th St E, Tooele, UT 84074
MLS# 2136409Listed by: REALTY ONE GROUP SIGNATURE (SOUTH VALLEY)- New
 $315,000Active3 beds 2 baths2,096 sq. ft.
$315,000Active3 beds 2 baths2,096 sq. ft.214 W Crescent View Ln N #109, Tooele, UT 84074
MLS# 2136322Listed by: EQUITY REAL ESTATE (SOLID)

