448 E Zion Trail N, Toquerville, UT 84774
Local realty services provided by:ERA Brokers Consolidated
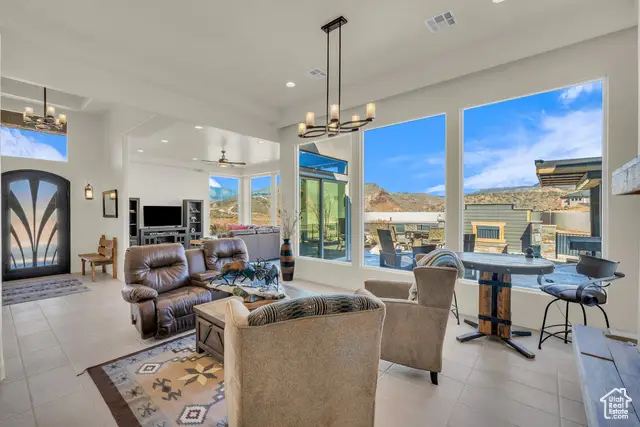


Listed by:meri j. crandall
Office:summit sotheby's international realty
MLS#:2064636
Source:SL
Price summary
- Price:$1,200,000
- Price per sq. ft.:$427.81
- Monthly HOA dues:$165
About this home
Embrace the beauty and serenity of Southern Utah living in this custom-designed home, where expansive windows frame incredible views of Smith Mesa and the majestic canyons of Toquerville. Picture yourself waking up to sunlit mornings, stepping outside for a refreshing morning walk or run, or gearing up for an ATV adventure with friends.
This modern yet warm home, designed with both style and function in mind, offers exceptional livability. The 42” custom glass and iron front door creates an inviting entrance, leading into an open floor plan perfect for entertaining. Whether you’re cooking up a masterpiece in the Chef’s kitchen or enjoying the aromas with guests at the spacious center island, this home is made for both culinary creativity and social gatherings. A hidden butler’s pantry keeps all the essentials tucked away, and ample storage space can be found throughout the house and in the oversized 1,071 sq. ft. garage.
Enjoy low-maintenance xeriscaping and affordable HOA fees. Thoughtful design also includes wheelchair-accessible bathrooms, showers, toilets, hallways, and doorways, allowing you to embrace every phase of life comfortably. The additions of a gas fireplace and outdoor BBQ are to be completed and will add to the superior functionality of the home.
Located just a short drive from Zion National Park and only 25 minutes from St. George, this home is part of the beautiful and vibrant Mesa Views at Trail Ridge Estates community. To make your move even easier, the seller is offering a convenient furniture package. For a full list of features and details, simply ask for the feature sheet.
This is your opportunity to experience Southern Utah’s lifestyle at its finest. Don’t miss out on this exceptional home!
Contact an agent
Home facts
- Year built:2021
- Listing Id #:2064636
- Added:170 day(s) ago
- Updated:August 03, 2025 at 10:57 AM
Rooms and interior
- Bedrooms:4
- Total bathrooms:2
- Full bathrooms:2
- Living area:2,805 sq. ft.
Heating and cooling
- Cooling:Central Air
- Heating:Gas: Central
Structure and exterior
- Roof:Flat, Pitched, Tile
- Year built:2021
- Building area:2,805 sq. ft.
- Lot area:0.28 Acres
Schools
- High school:Hurricane
- Middle school:Hurricane Intermediate
- Elementary school:LaVerkin
Utilities
- Water:Culinary, Secondary, Water Connected
- Sewer:Sewer Connected, Sewer: Connected
Finances and disclosures
- Price:$1,200,000
- Price per sq. ft.:$427.81
- Tax amount:$6,046
New listings near 448 E Zion Trail N
- New
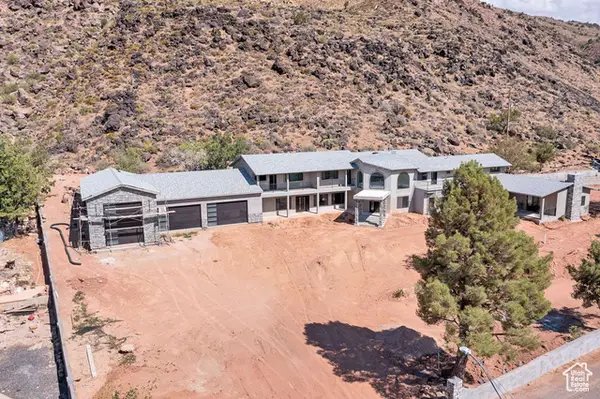 $2,288,000Active5 beds 8 baths8,230 sq. ft.
$2,288,000Active5 beds 8 baths8,230 sq. ft.476 E Spring Dr, Toquerville, UT 84774
MLS# 2102557Listed by: CONGRESS REALTY INC  $489,900Active2 beds 2 baths1,494 sq. ft.
$489,900Active2 beds 2 baths1,494 sq. ft.262 S Cottonwood Dr, Toquerville, UT 84774
MLS# 25-261266Listed by: SUN RIVER ST. GEORGE REALTY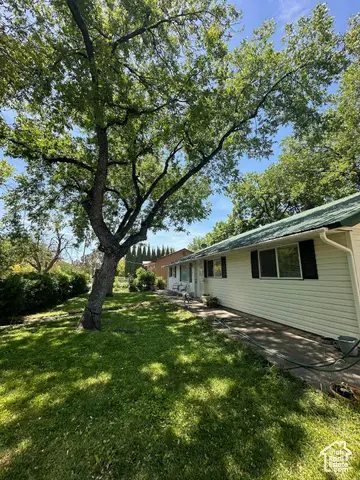 $565,000Active3 beds 2 baths1,957 sq. ft.
$565,000Active3 beds 2 baths1,957 sq. ft.191 N Ash Creek Dr, Toquerville, UT 84774
MLS# 2095813Listed by: REAL ESTATE ESSENTIALS $189,000Active1.93 Acres
$189,000Active1.93 AcresNull, Toquerville, UT 84774
MLS# 25-260774Listed by: RE/MAX ASSOCIATES SO UTAH $1,650,000Active5 beds 3 baths5,012 sq. ft.
$1,650,000Active5 beds 3 baths5,012 sq. ft.350 W Old Church Rd, Toquerville, UT 84774
MLS# 25-261815Listed by: HOLIDAY RESORT REALTY $552,900Active2 beds 2 baths1,744 sq. ft.
$552,900Active2 beds 2 baths1,744 sq. ft.242 S Taylor Dr, Toquerville, UT 84774
MLS# 25-261271Listed by: SUN RIVER ST. GEORGE REALTY $489,900Active2 beds 2 baths1,494 sq. ft.
$489,900Active2 beds 2 baths1,494 sq. ft.984 W Hamilton Ave, Toquerville, UT 84774
MLS# 25-261266Listed by: SUN RIVER ST. GEORGE REALTY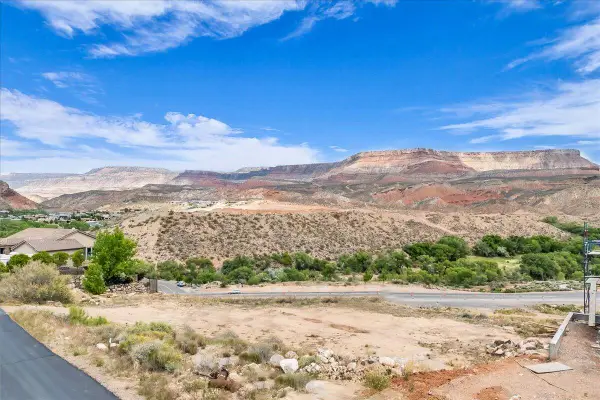 $159,000Active0.37 Acres
$159,000Active0.37 Acres1605 Rim View, Toquerville, UT 84774
MLS# 25-261146Listed by: RE/MAX ASSOCIATES ST GEORGE- New
 $850,000Active5 beds 3 baths3,046 sq. ft.
$850,000Active5 beds 3 baths3,046 sq. ft.1125 S Mulberry Dr, Toquerville, UT 84774
MLS# 25-263539Listed by: PRIME REAL ESTATE EXPERTS 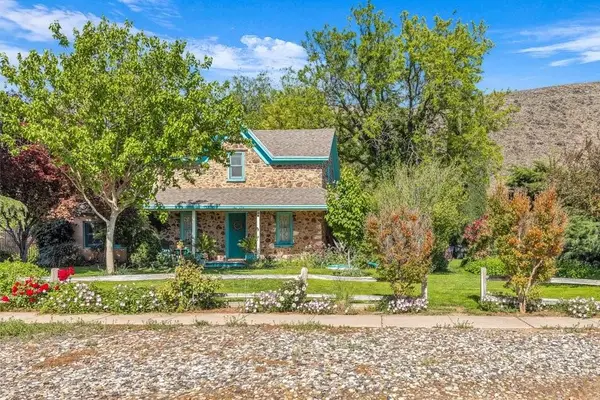 $599,000Active3 beds 2 baths2,433 sq. ft.
$599,000Active3 beds 2 baths2,433 sq. ft.10 N Ash Creek Dr, Toquerville, UT 84774
MLS# 25-261185Listed by: RE/MAX ASSOCIATES SO UTAH
