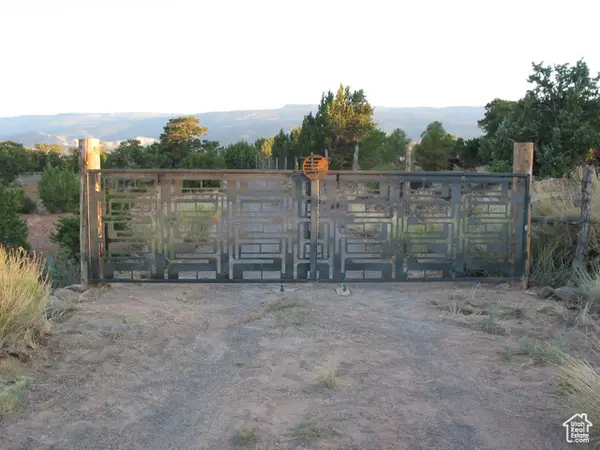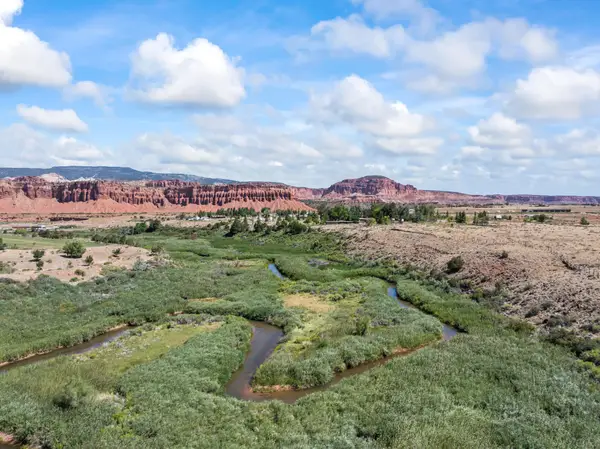397 N Wendy Dr, Torrey, UT 84775
Local realty services provided by:ERA Realty Center
397 N Wendy Dr,Torrey, UT 84775
$799,000
- 5 Beds
- 3 Baths
- 4,047 sq. ft.
- Single family
- Active
Listed by:cathy bagley
Office:boulder mountain realty, inc.
MLS#:2090636
Source:SL
Price summary
- Price:$799,000
- Price per sq. ft.:$197.43
About this home
Substantial price drop for this Torrey home with unobstructed red cliff views! Built in 1993, updated and well-maintained by the former superintendent of Capitol Reef National Park, has perfectly placed windows for fantastic views. The sunroom on the northwest side of the house has views of the night skies and red cliffs. The main floor is an open concept design with large entryway, living and dining rooms and adjoining kitchen. The kitchen, with plenty of cupboard space and granite countertops throughout, has a peninsula and large island, gas and electric cooktops, a double oven, and a sizable pantry. The primary bedroom has a spacious bathroom with large walk-in shower and a luxurious jetted tub. The laundry room connects to the large, attached 2+ car garage with built-in workbench for mud-and snow-free entry into the house. The lower level, with easy care luxury vinyl insulated flooring throughout, has four bedrooms usable for projects or guests, a full bathroom, and a family room. Central air and a heat pump have been installed. The wide covered porch on two sides of the house provides pleasant outdoor space with outstanding views of the red rock cliffs, Boulder Mountain and the Henry Mountains. The yard is low maintenance, minimal landscaping with shade trees. The home has Torrey Town water and the access roads are maintained by Torrey Town. All appliances are included. Enjoy Capitol Reef and all the public lands.
Contact an agent
Home facts
- Year built:1993
- Listing ID #:2090636
- Added:110 day(s) ago
- Updated:September 28, 2025 at 10:58 AM
Rooms and interior
- Bedrooms:5
- Total bathrooms:3
- Full bathrooms:2
- Half bathrooms:1
- Living area:4,047 sq. ft.
Heating and cooling
- Cooling:Central Air, Heat Pump
- Heating:Forced Air, Heat Pump, Radiant Floor
Structure and exterior
- Roof:Metal
- Year built:1993
- Building area:4,047 sq. ft.
- Lot area:1.03 Acres
Schools
- High school:Wayne
- Middle school:Wayne
- Elementary school:Loa
Utilities
- Water:Culinary, Water Connected
- Sewer:Septic Tank, Sewer: Septic Tank
Finances and disclosures
- Price:$799,000
- Price per sq. ft.:$197.43
- Tax amount:$2,436
New listings near 397 N Wendy Dr
 $795,000Active2 beds 2 baths1,630 sq. ft.
$795,000Active2 beds 2 baths1,630 sq. ft.405 W 1000 N, Torrey, UT 84775
MLS# 2111759Listed by: URBAN UTAH HOMES & ESTATES, LLC $380,000Active7.14 Acres
$380,000Active7.14 Acres400 S River View Rd (300 E) E, Torrey, UT 84775
MLS# 2108649Listed by: PROGRESSIVE PROPERTIES REALTY INC $1,100,000Active3 Acres
$1,100,000Active3 AcresE Hwy 24, Torrey, UT 84775
MLS# 25-264373Listed by: COLDWELL BANKER PREMIER REALTY $5,000,000Active30 Acres
$5,000,000Active30 AcresAddress Withheld By Seller, Torrey, UT 84775
MLS# 25-264374Listed by: COLDWELL BANKER PREMIER REALTY $1,100,000Active3 Acres
$1,100,000Active3 AcresAddress Withheld By Seller, Torrey, UT 84775
MLS# 2107518Listed by: COLDWELL BANKER PREMIER REALTY $1,900,000Active20.1 Acres
$1,900,000Active20.1 AcresAddress Withheld By Seller, Torrey, UT 84775
MLS# 25-263155Listed by: RED ROCK REAL ESTATE CENTRAL $1,900,000Active20.1 Acres
$1,900,000Active20.1 AcresAddress Withheld By Seller, Torrey, UT 84775
MLS# 2098079Listed by: RED ROCK REAL ESTATE LLC (CENTRAL) $325,000Active3 beds 2 baths1,080 sq. ft.
$325,000Active3 beds 2 baths1,080 sq. ft.275 N 100 East St E, Torrey, UT 84775
MLS# 2096290Listed by: WINDERMERE REAL ESTATE (9TH & 9TH) $315,000Active2 beds 2 baths1,152 sq. ft.
$315,000Active2 beds 2 baths1,152 sq. ft.320 N Center, Torrey, UT 84775
MLS# 2092371Listed by: BOULDER MOUNTAIN REALTY, INC.
