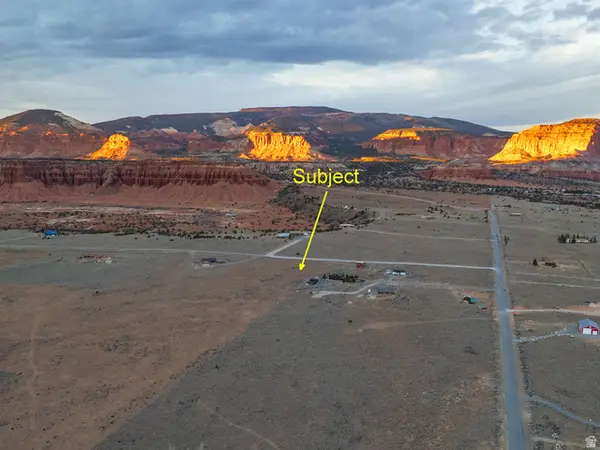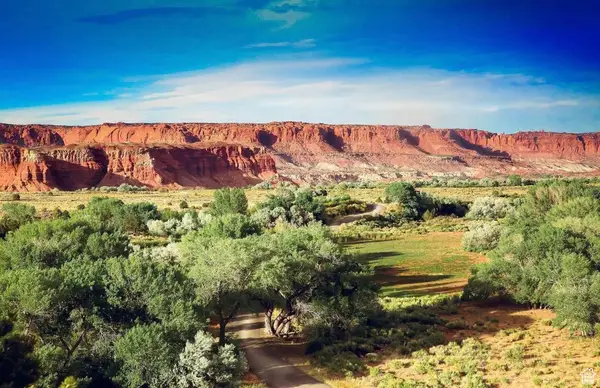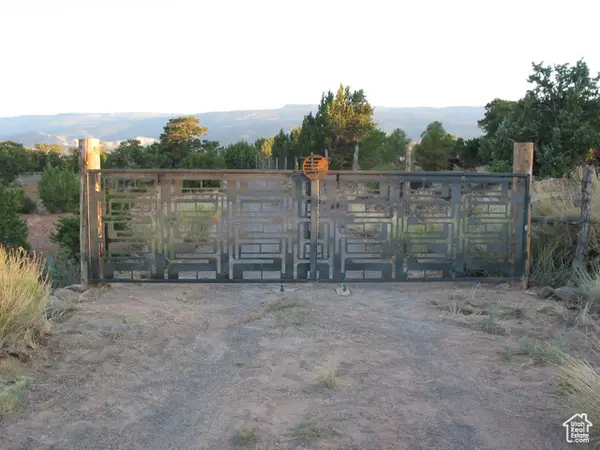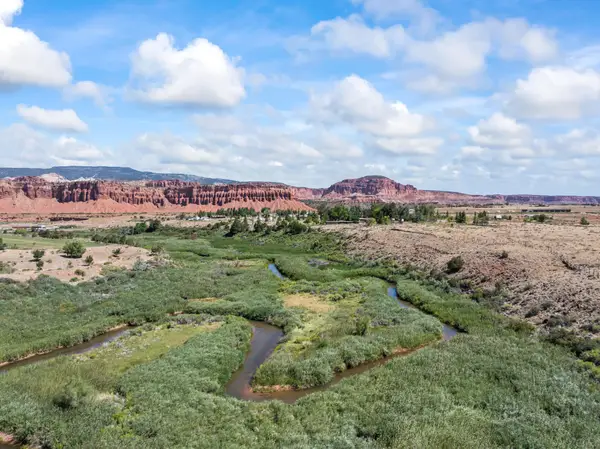397 N Wendy Dr, Torrey, UT 84775
Local realty services provided by:ERA Brokers Consolidated
397 N Wendy Dr,Torrey, UT 84775
$895,000
- 5 Beds
- 3 Baths
- 4,047 sq. ft.
- Single family
- Active
Listed by: jennifer sorbonne
Office: equity real estate (solid)
MLS#:2124318
Source:SL
Price summary
- Price:$895,000
- Price per sq. ft.:$221.15
About this home
Experience unobstructed red cliff vistas and timeless desert serenity at 397 N Wendy Drive in Torrey, Utah. Built in 1993 and lovingly updated by the former Superintendent of Capitol Reef National Park, this home was intentionally designed to frame the region's most iconic scenery. Perfectly placed windows capture dramatic red rock cliffs, endless night skies, and the peaceful rhythms of Wayne County living. Step inside to an inviting open-concept main floor featuring a spacious entryway, living and dining areas, and an adjoining kitchen ideal for gathering. The updated kitchen offers abundant cabinetry, granite countertops, a peninsula plus large island, gas and electric cooktops, double oven, and a generous pantry, perfect for everyday living and entertaining. The sunroom on the northwest side of the home is a highlight, offering panoramic views of the cliffs and star-filled skies. The main-level primary bedroom includes a large ensuite bathroom with a walk-in shower and a luxurious jetted tub. A convenient laundry room connects directly to the oversized 2+ car garage, complete with a built-in workbench and mud-free entry. The lower level features easy-care insulated luxury vinyl flooring throughout, four versatile bedrooms (ideal as guest rooms, offices, or creative spaces), a full bathroom, and a comfortable family room. Recent upgrades include central air and a heat pump to enhance year-round comfort. Enjoy outdoor living on the wide covered porch that wraps two sides of the home, offering sweeping views of the red rock cliffs, Boulder Mountain, and the Henry Mountains. The yard is designed for low maintenance with minimal landscaping and shade trees for comfort and simplicity. This property includes Torrey Town water, and access roads are maintained by Torrey Town. All appliances are included. Just minutes from Capitol Reef National Park and surrounded by world-class public lands, this home is the perfect basecamp for adventure, tranquility, and breathtaking beauty. Square footage figures are provided as a courtesy estimate only and were obtained from the county. Buyer is advised to obtain an independent measurement.
Contact an agent
Home facts
- Year built:1993
- Listing ID #:2124318
- Added:49 day(s) ago
- Updated:January 13, 2026 at 12:03 PM
Rooms and interior
- Bedrooms:5
- Total bathrooms:3
- Full bathrooms:2
- Half bathrooms:1
- Living area:4,047 sq. ft.
Heating and cooling
- Cooling:Central Air, Heat Pump
- Heating:Forced Air, Heat Pump, Radiant Floor
Structure and exterior
- Roof:Metal
- Year built:1993
- Building area:4,047 sq. ft.
- Lot area:1.03 Acres
Schools
- High school:Wayne
- Middle school:Wayne
- Elementary school:Loa
Utilities
- Water:Culinary, Water Connected
- Sewer:Septic Tank, Sewer: Septic Tank
Finances and disclosures
- Price:$895,000
- Price per sq. ft.:$221.15
- Tax amount:$2,436
New listings near 397 N Wendy Dr
- New
 $575,000Active2 beds 2 baths855 sq. ft.
$575,000Active2 beds 2 baths855 sq. ft.523 W 1000 North St #37, Torrey, UT 84775
MLS# 2129985Listed by: BOULDER MOUNTAIN REALTY, INC.  $325,000Active3 Acres
$325,000Active3 Acres603 W 325 St N, Torrey, UT 84775
MLS# 2127999Listed by: EQUITY REAL ESTATE (SOLID) $995,000Pending3 beds 2 baths2,864 sq. ft.
$995,000Pending3 beds 2 baths2,864 sq. ft.630 W 150 St S, Torrey, UT 84775
MLS# 2124372Listed by: BOULDER MOUNTAIN REALTY, INC. $1,900,000Active20.1 Acres
$1,900,000Active20.1 AcresParcel #02-0012-0689, Torrey, UT 84775
MLS# 113631Listed by: RED ROCK REAL ESTATE (CENTRAL) $795,000Pending2 beds 2 baths1,630 sq. ft.
$795,000Pending2 beds 2 baths1,630 sq. ft.405 W 1000 N, Torrey, UT 84775
MLS# 2111759Listed by: URBAN UTAH HOMES & ESTATES, LLC $380,000Active7.14 Acres
$380,000Active7.14 Acres400 S River View Rd (300 E) E, Torrey, UT 84775
MLS# 2108649Listed by: PROGRESSIVE PROPERTIES REALTY INC $1,100,000Active3 Acres
$1,100,000Active3 AcresE Hwy 24, Torrey, UT 84775
MLS# 25-264373Listed by: COLDWELL BANKER PREMIER REALTY $5,000,000Active30 Acres
$5,000,000Active30 AcresAddress Withheld By Seller, Torrey, UT 84775
MLS# 25-264374Listed by: COLDWELL BANKER PREMIER REALTY $1,100,000Active3 Acres
$1,100,000Active3 AcresAddress Withheld By Seller, Torrey, UT 84775
MLS# 2107518Listed by: COLDWELL BANKER PREMIER REALTY
