126 N 1500 W, Tremonton, UT 84337
Local realty services provided by:ERA Realty Center
126 N 1500 W,Tremonton, UT 84337
$474,900
- 4 Beds
- 3 Baths
- 2,418 sq. ft.
- Single family
- Active
Listed by: stacy johansen
Office: real estate essentials
MLS#:2113622
Source:SL
Price summary
- Price:$474,900
- Price per sq. ft.:$196.4
About this home
**2.65% Assumable Loan*** Discover this incredible home offering nearly 3,000 sq ft of luxurious living space. This spacious residence features 4 XL bedrooms, perfect for comfort and privacy-no neighbors in the back for ultimate seclusion. The open concept layout provides versatile living spaces, with the living room flowing seamlessly into an office or dining area. Enjoy abundant natural light from numerous windows and charming bay windows. The main level has been upgraded with new LVP flooring, adding modern style and durability. The large laundry room offers convenience and extra storage. The large garage includes an enclosed extra walk-in storage area behind a lock and key, providing secure and ample space for your belongings. The chef's kitchen boasts real wood cabinets, adding warmth and elegance. The primary suite offers a relaxing sitting area, an en-suite bathroom with a separate tub and walk-in shower, double sinks, and plenty of closet space. Throughout the home, you'll find abundant storage closets for added convenience. Additionally, RV parking is conveniently located adjacent to a beautiful golf course, making this home perfect for outdoor enthusiasts. Don't miss the opportunity to make this stunning property your new home! Information provided as a courtesy only, buyers and buyers agent to verify all. Square footage figures are provided as a courtesy estimate only and were obtained from County records . Buyer is advised to obtain an independent measurement.
Contact an agent
Home facts
- Year built:2007
- Listing ID #:2113622
- Added:141 day(s) ago
- Updated:February 13, 2026 at 12:05 PM
Rooms and interior
- Bedrooms:4
- Total bathrooms:3
- Full bathrooms:2
- Half bathrooms:1
- Living area:2,418 sq. ft.
Heating and cooling
- Cooling:Central Air
- Heating:Forced Air, Gas: Central
Structure and exterior
- Roof:Asphalt
- Year built:2007
- Building area:2,418 sq. ft.
- Lot area:0.21 Acres
Schools
- High school:Bear River
- Middle school:Bear River
- Elementary school:North Park
Utilities
- Water:Culinary, Water Connected
- Sewer:Sewer Connected, Sewer: Connected
Finances and disclosures
- Price:$474,900
- Price per sq. ft.:$196.4
- Tax amount:$2,455
New listings near 126 N 1500 W
- New
 $249,900Active2 beds 2 baths978 sq. ft.
$249,900Active2 beds 2 baths978 sq. ft.1720 E Main St #503, Tremonton, UT 84337
MLS# 2136465Listed by: CAPENER & COMPANY LLC - New
 $424,900Active3 beds 3 baths1,923 sq. ft.
$424,900Active3 beds 3 baths1,923 sq. ft.672 N 600 W, Tremonton, UT 84337
MLS# 2136331Listed by: VISIONARY REAL ESTATE - New
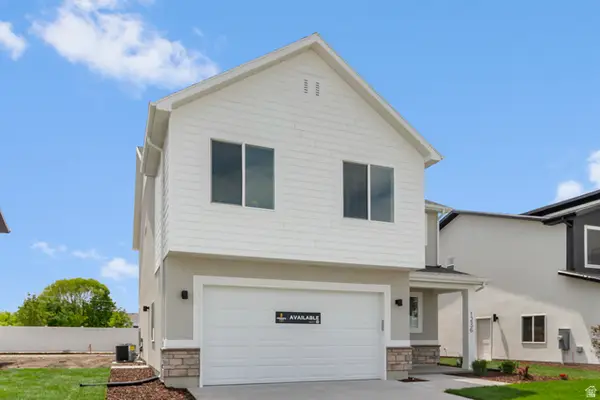 $439,900Active3 beds 3 baths2,174 sq. ft.
$439,900Active3 beds 3 baths2,174 sq. ft.644 N 600 W, Tremonton, UT 84337
MLS# 2135861Listed by: VISIONARY REAL ESTATE - New
 $424,900Active3 beds 3 baths1,671 sq. ft.
$424,900Active3 beds 3 baths1,671 sq. ft.776 N 600 W #210, Tremonton, UT 84337
MLS# 2135841Listed by: VISIONARY REAL ESTATE - New
 $65,000Active3 beds 2 baths1,100 sq. ft.
$65,000Active3 beds 2 baths1,100 sq. ft.900 W Main St #43, Tremonton, UT 84337
MLS# 2135806Listed by: OMADA REAL ESTATE - New
 $389,900Active3 beds 2 baths1,455 sq. ft.
$389,900Active3 beds 2 baths1,455 sq. ft.644 N 600 W, Tremonton, UT 84337
MLS# 2135729Listed by: VISIONARY REAL ESTATE - New
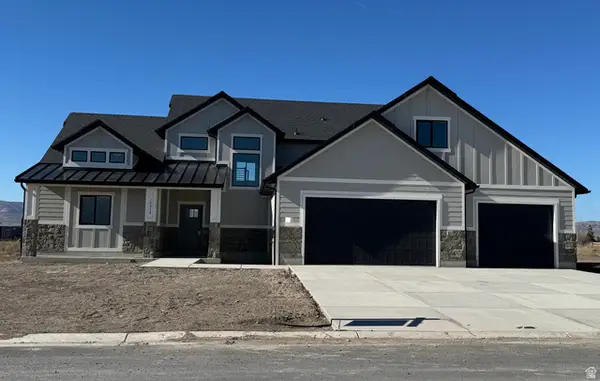 $719,900Active4 beds 3 baths3,120 sq. ft.
$719,900Active4 beds 3 baths3,120 sq. ft.10959 N 8300 W, Tremonton, UT 84337
MLS# 2135336Listed by: JWH REAL ESTATE - New
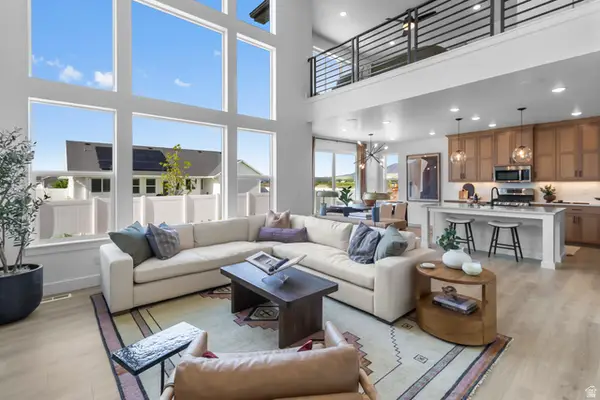 $569,900Active4 beds 3 baths3,895 sq. ft.
$569,900Active4 beds 3 baths3,895 sq. ft.131 N 950 E #35, Tremonton, UT 84337
MLS# 2134776Listed by: VISIONARY REAL ESTATE - New
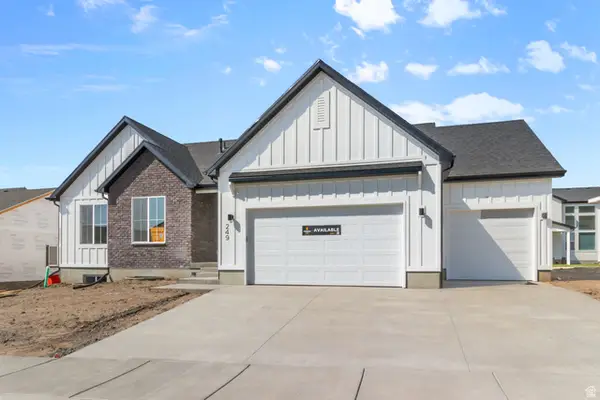 $470,300Active3 beds 2 baths2,922 sq. ft.
$470,300Active3 beds 2 baths2,922 sq. ft.906 E 120 N #25, Tremonton, UT 84337
MLS# 2134745Listed by: VISIONARY REAL ESTATE - New
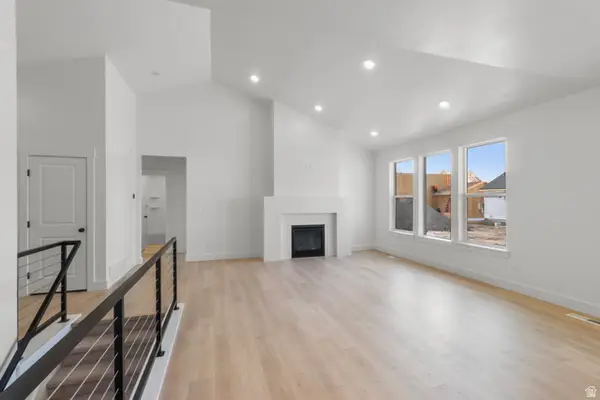 $459,900Active3 beds 2 baths2,922 sq. ft.
$459,900Active3 beds 2 baths2,922 sq. ft.906 E 120 N #25, Tremonton, UT 84337
MLS# 2134707Listed by: VISIONARY REAL ESTATE

