161 N 870 E #29, Tremonton, UT 84337
Local realty services provided by:ERA Brokers Consolidated
161 N 870 E #29,Tremonton, UT 84337
$635,000
- 4 Beds
- 3 Baths
- 3,960 sq. ft.
- Single family
- Pending
Listed by: seleste c guimaraes
Office: visionary real estate
MLS#:2119626
Source:SL
Price summary
- Price:$635,000
- Price per sq. ft.:$160.35
About this home
Welcome to River's Edge - Tremonton's premier new community! This beautiful new construction home offers the perfect blend of comfort, function, and style. With 4 bedrooms, 2.5 bathrooms, and an upstairs loft, there's plenty of space for everyone to spread out and enjoy. The main floor showcases a stunning open-to-below great room that fills the home with natural light and creates a dramatic, spacious feel. The open-concept layout connects seamlessly to a modern kitchen and dining area - perfect for entertaining or relaxing evenings at home. Enjoy year-round comfort with dual climate control, ensuring every level stays just right. The 3-car garage provides ample parking and storage, while the unfinished basement offers room to grow and customize to your needs. Nestled in the highly sought-after River's Edge community in Tremonton, this home combines quality construction with a peaceful neighborhood setting - close to parks, schools, and quick freeway access. Come see why River's Edge is the perfect place to call home!
Contact an agent
Home facts
- Year built:2025
- Listing ID #:2119626
- Added:110 day(s) ago
- Updated:December 20, 2025 at 08:53 AM
Rooms and interior
- Bedrooms:4
- Total bathrooms:3
- Full bathrooms:2
- Half bathrooms:1
- Living area:3,960 sq. ft.
Heating and cooling
- Cooling:Central Air, Natural Ventilation
- Heating:Gas: Central
Structure and exterior
- Roof:Asphalt
- Year built:2025
- Building area:3,960 sq. ft.
- Lot area:0.25 Acres
Schools
- High school:Bear River
- Middle school:Bear River
- Elementary school:North Park
Utilities
- Water:Culinary, Water Connected
- Sewer:Sewer Connected, Sewer: Connected
Finances and disclosures
- Price:$635,000
- Price per sq. ft.:$160.35
- Tax amount:$1
New listings near 161 N 870 E #29
- New
 $249,900Active2 beds 2 baths978 sq. ft.
$249,900Active2 beds 2 baths978 sq. ft.1720 E Main St #503, Tremonton, UT 84337
MLS# 2136465Listed by: CAPENER & COMPANY LLC - New
 $424,900Active3 beds 3 baths1,923 sq. ft.
$424,900Active3 beds 3 baths1,923 sq. ft.672 N 600 W, Tremonton, UT 84337
MLS# 2136331Listed by: VISIONARY REAL ESTATE - New
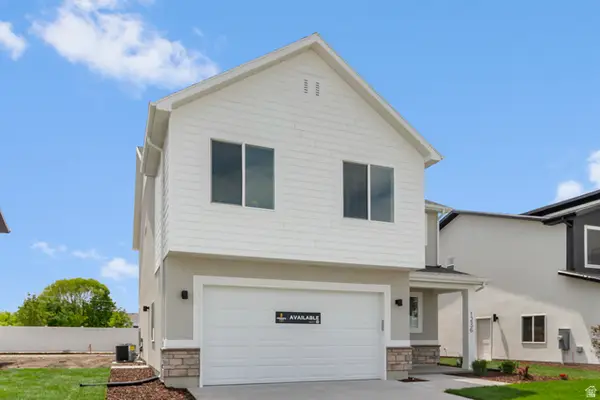 $439,900Active3 beds 3 baths2,174 sq. ft.
$439,900Active3 beds 3 baths2,174 sq. ft.644 N 600 W, Tremonton, UT 84337
MLS# 2135861Listed by: VISIONARY REAL ESTATE - New
 $424,900Active3 beds 3 baths1,671 sq. ft.
$424,900Active3 beds 3 baths1,671 sq. ft.776 N 600 W #210, Tremonton, UT 84337
MLS# 2135841Listed by: VISIONARY REAL ESTATE - New
 $65,000Active3 beds 2 baths1,100 sq. ft.
$65,000Active3 beds 2 baths1,100 sq. ft.900 W Main St #43, Tremonton, UT 84337
MLS# 2135806Listed by: OMADA REAL ESTATE - New
 $389,900Active3 beds 2 baths1,455 sq. ft.
$389,900Active3 beds 2 baths1,455 sq. ft.644 N 600 W, Tremonton, UT 84337
MLS# 2135729Listed by: VISIONARY REAL ESTATE - New
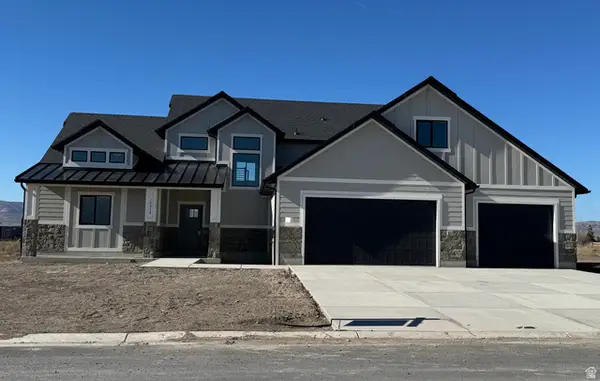 $719,900Active4 beds 3 baths3,120 sq. ft.
$719,900Active4 beds 3 baths3,120 sq. ft.10959 N 8300 W, Tremonton, UT 84337
MLS# 2135336Listed by: JWH REAL ESTATE - New
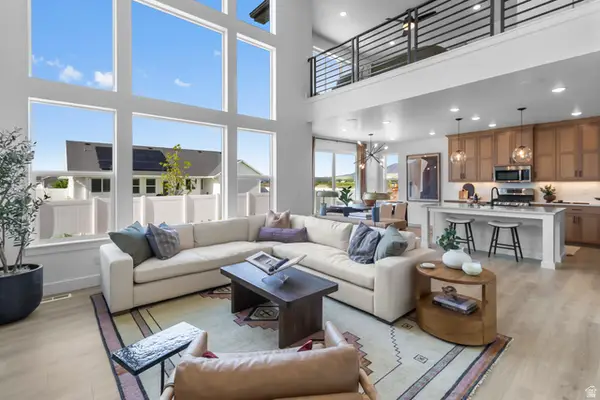 $569,900Active4 beds 3 baths3,895 sq. ft.
$569,900Active4 beds 3 baths3,895 sq. ft.131 N 950 E #35, Tremonton, UT 84337
MLS# 2134776Listed by: VISIONARY REAL ESTATE - New
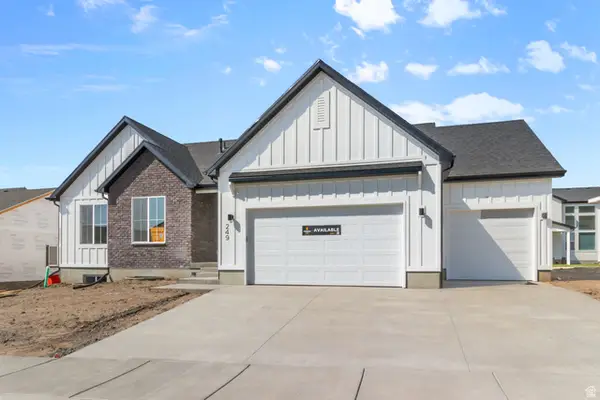 $470,300Active3 beds 2 baths2,922 sq. ft.
$470,300Active3 beds 2 baths2,922 sq. ft.906 E 120 N #25, Tremonton, UT 84337
MLS# 2134745Listed by: VISIONARY REAL ESTATE - New
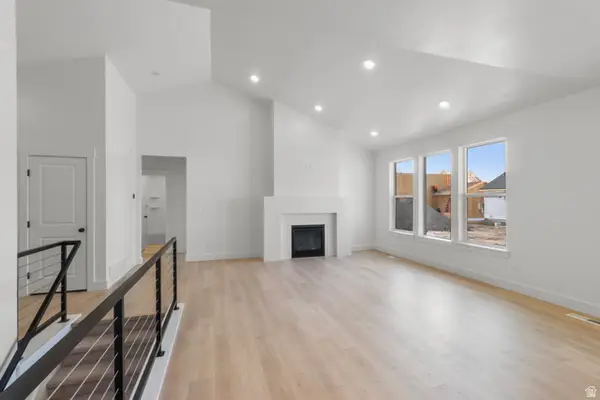 $459,900Active3 beds 2 baths2,922 sq. ft.
$459,900Active3 beds 2 baths2,922 sq. ft.906 E 120 N #25, Tremonton, UT 84337
MLS# 2134707Listed by: VISIONARY REAL ESTATE

