2513 W 600 N, Tremonton, UT 84337
Local realty services provided by:ERA Brokers Consolidated
2513 W 600 N,Tremonton, UT 84337
$425,000
- 4 Beds
- 2 Baths
- 1,948 sq. ft.
- Single family
- Pending
Listed by: joe reardon, gary sundwall
Office: kw utah realtors keller williams
MLS#:2118309
Source:SL
Price summary
- Price:$425,000
- Price per sq. ft.:$218.17
About this home
*** PRICE REDUCED***Come take a look! This beautifully updated single-level residence offers modern comforts and exceptional features. Enjoy a refreshed kitchen with brand-new appliances (installed within the last 3 years) and sleek quartzite countertops. Unwind under the covered patio & save on energy costs with 21 solar panels. MAIN FLOOR GREAT ROOM HAS FULL LAMINATE UNDER THE CARPET IF PREFERRED! The fully-fenced backyard is a private retreat, complete with mature landscaping, 4 bearing fruit trees, a garden area, and a 25-ft private well for irrigation. A versatile bonus room above the double-car garage serves as a potential bedroom or office. The garage is treat with extra storage shelves and a fruit room. Washer, dryer, refrigerator, 2 sheds, and RV parking are all included! With an automatic sprinkler system and thoughtful upgrades throughout, this move-in-ready home is perfect for comfortable, modern living. Don't miss this incredible opportunity! Square footage figures are provided as a courtesy estimate only and were obtained from floor plan scan and county records. Buyer is advised to obtain an independent measurement.
Contact an agent
Home facts
- Year built:2010
- Listing ID #:2118309
- Added:117 day(s) ago
- Updated:December 17, 2025 at 11:39 AM
Rooms and interior
- Bedrooms:4
- Total bathrooms:2
- Full bathrooms:2
- Living area:1,948 sq. ft.
Heating and cooling
- Cooling:Central Air
- Heating:Forced Air, Gas: Central
Structure and exterior
- Roof:Asphalt
- Year built:2010
- Building area:1,948 sq. ft.
- Lot area:0.18 Acres
Schools
- High school:Bear River
- Middle school:Bear River
- Elementary school:North Park
Utilities
- Water:Culinary, Water Connected, Well
- Sewer:Sewer Connected, Sewer: Connected, Sewer: Public
Finances and disclosures
- Price:$425,000
- Price per sq. ft.:$218.17
- Tax amount:$2,413
New listings near 2513 W 600 N
- New
 $249,900Active2 beds 2 baths978 sq. ft.
$249,900Active2 beds 2 baths978 sq. ft.1720 E Main St #503, Tremonton, UT 84337
MLS# 2136465Listed by: CAPENER & COMPANY LLC - New
 $424,900Active3 beds 3 baths1,923 sq. ft.
$424,900Active3 beds 3 baths1,923 sq. ft.672 N 600 W, Tremonton, UT 84337
MLS# 2136331Listed by: VISIONARY REAL ESTATE - New
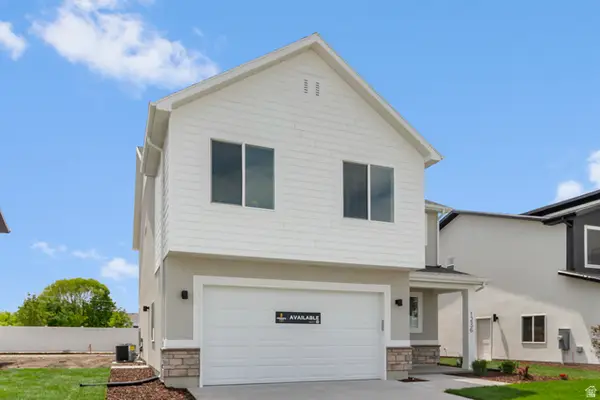 $439,900Active3 beds 3 baths2,174 sq. ft.
$439,900Active3 beds 3 baths2,174 sq. ft.644 N 600 W, Tremonton, UT 84337
MLS# 2135861Listed by: VISIONARY REAL ESTATE - New
 $424,900Active3 beds 3 baths1,671 sq. ft.
$424,900Active3 beds 3 baths1,671 sq. ft.776 N 600 W #210, Tremonton, UT 84337
MLS# 2135841Listed by: VISIONARY REAL ESTATE - New
 $65,000Active3 beds 2 baths1,100 sq. ft.
$65,000Active3 beds 2 baths1,100 sq. ft.900 W Main St #43, Tremonton, UT 84337
MLS# 2135806Listed by: OMADA REAL ESTATE - New
 $389,900Active3 beds 2 baths1,455 sq. ft.
$389,900Active3 beds 2 baths1,455 sq. ft.644 N 600 W, Tremonton, UT 84337
MLS# 2135729Listed by: VISIONARY REAL ESTATE - New
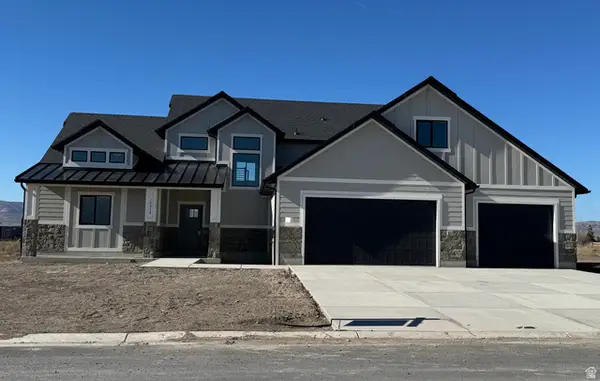 $719,900Active4 beds 3 baths3,120 sq. ft.
$719,900Active4 beds 3 baths3,120 sq. ft.10959 N 8300 W, Tremonton, UT 84337
MLS# 2135336Listed by: JWH REAL ESTATE - New
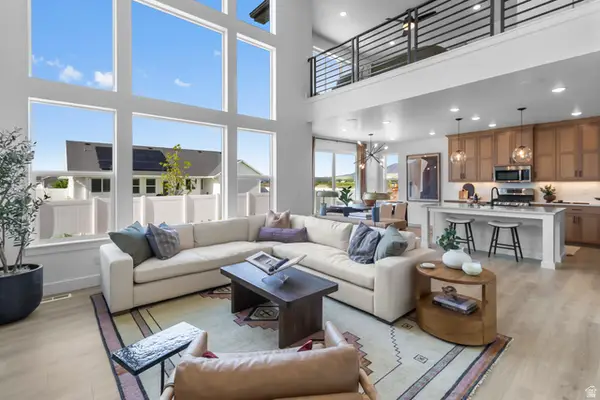 $569,900Active4 beds 3 baths3,895 sq. ft.
$569,900Active4 beds 3 baths3,895 sq. ft.131 N 950 E #35, Tremonton, UT 84337
MLS# 2134776Listed by: VISIONARY REAL ESTATE - New
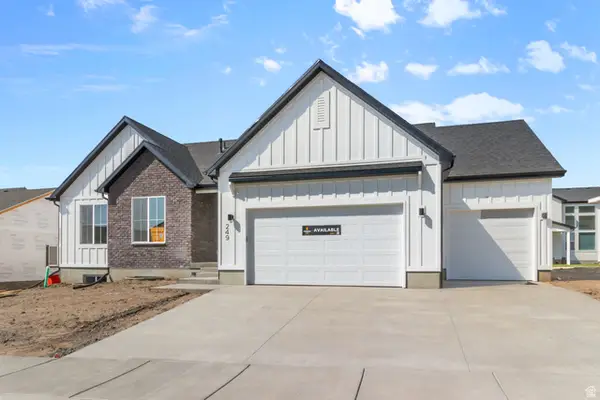 $470,300Active3 beds 2 baths2,922 sq. ft.
$470,300Active3 beds 2 baths2,922 sq. ft.906 E 120 N #25, Tremonton, UT 84337
MLS# 2134745Listed by: VISIONARY REAL ESTATE - New
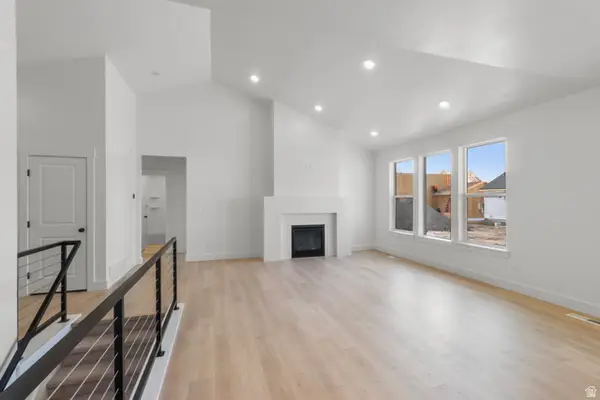 $459,900Active3 beds 2 baths2,922 sq. ft.
$459,900Active3 beds 2 baths2,922 sq. ft.906 E 120 N #25, Tremonton, UT 84337
MLS# 2134707Listed by: VISIONARY REAL ESTATE

