6690 W 10125 N, Tremonton, UT 84337
Local realty services provided by:ERA Realty Center
6690 W 10125 N,Tremonton, UT 84337
$829,000
- 4 Beds
- 3 Baths
- 3,093 sq. ft.
- Single family
- Active
Listed by: cori vanderbeek
Office: intermountain properties
MLS#:2115042
Source:SL
Price summary
- Price:$829,000
- Price per sq. ft.:$268.02
About this home
Beautifully designed custom home on 1.59 acres. This thoughtfully crafted home features 4 bedrooms, 2.5 bathrooms, a designated office, a spacious bonus room with its own HVAC system, a large storage room, and an oversized 4-car garage complete with a utility sink. High-end upgrades are found throughout, including custom white oak cabinetry, quartz countertops, steam oven, and luxury vinyl plank flooring. The master bathroom offers a luxurious retreat, while the natural stone fireplace creates a stunning centerpiece in the living area. The exterior showcases natural stone and Hardie siding for a timeless look. Enjoy outdoor living on the covered back patio with a built-in gas fire pit, or take advantage of the large yard with space for entertaining and potential horse property. A south-facing driveway ensures convenient winter maintenance. Schedule your showing today and experience all this home has to offer. Square footage and acreage figures are provided as a courtesy estimate only. Buyer is advised to obtain independent measurement.
Contact an agent
Home facts
- Year built:2022
- Listing ID #:2115042
- Added:143 day(s) ago
- Updated:February 23, 2026 at 12:05 PM
Rooms and interior
- Bedrooms:4
- Total bathrooms:3
- Full bathrooms:2
- Half bathrooms:1
- Living area:3,093 sq. ft.
Heating and cooling
- Cooling:Central Air
- Heating:Forced Air
Structure and exterior
- Roof:Asphalt
- Year built:2022
- Building area:3,093 sq. ft.
- Lot area:1.59 Acres
Schools
- High school:Bear River
- Middle school:Bear River
- Elementary school:Century
Utilities
- Water:Culinary, Shares, Water Connected
- Sewer:Septic Tank, Sewer Connected, Sewer: Connected, Sewer: Septic Tank
Finances and disclosures
- Price:$829,000
- Price per sq. ft.:$268.02
- Tax amount:$4,700
New listings near 6690 W 10125 N
- New
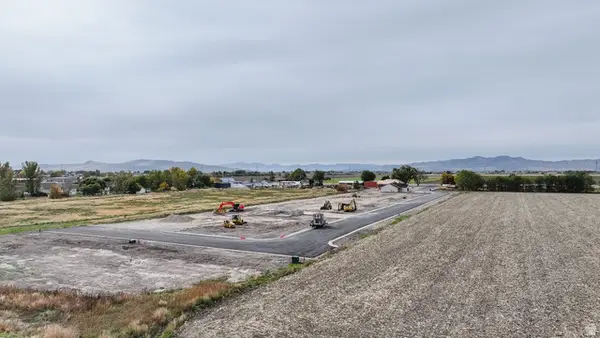 $155,000Active0.37 Acres
$155,000Active0.37 Acres5125 W 10100 N #9, Elwood, UT 84337
MLS# 2138625Listed by: CORNERSTONE REAL ESTATE PROFESSIONALS, LLC - New
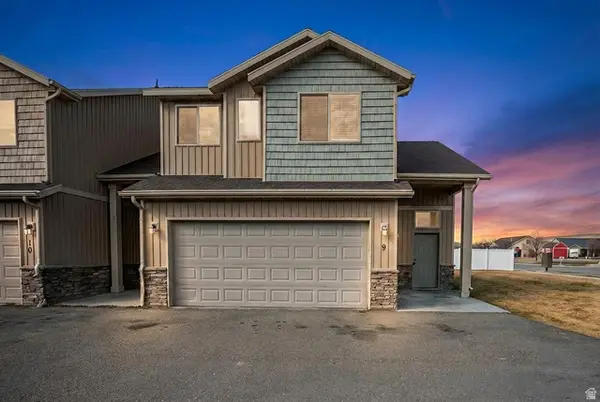 $319,999Active3 beds 3 baths1,556 sq. ft.
$319,999Active3 beds 3 baths1,556 sq. ft.2615 W 500 N #9, Tremonton, UT 84337
MLS# 2138320Listed by: JORDAN REAL ESTATE LLC - New
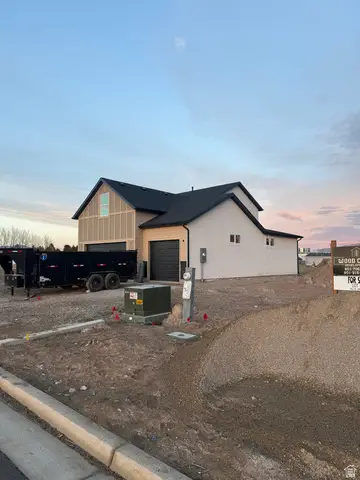 $585,000Active4 beds 2 baths2,024 sq. ft.
$585,000Active4 beds 2 baths2,024 sq. ft.778 N 2450 W, Tremonton, UT 84337
MLS# 2138214Listed by: JWH REAL ESTATE - New
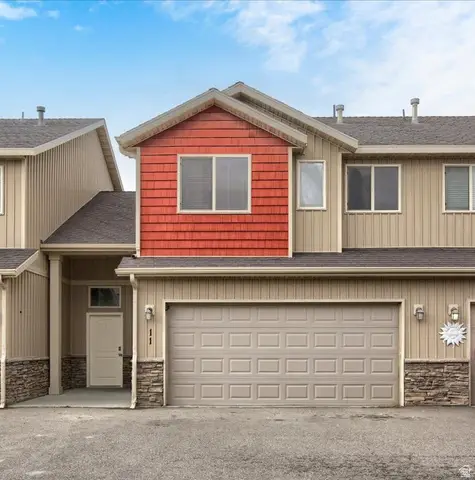 $292,900Active3 beds 3 baths1,614 sq. ft.
$292,900Active3 beds 3 baths1,614 sq. ft.2615 W 500 N #11, Tremonton, UT 84337
MLS# 2138140Listed by: COLDWELL BANKER REALTY (DAVIS COUNTY) - New
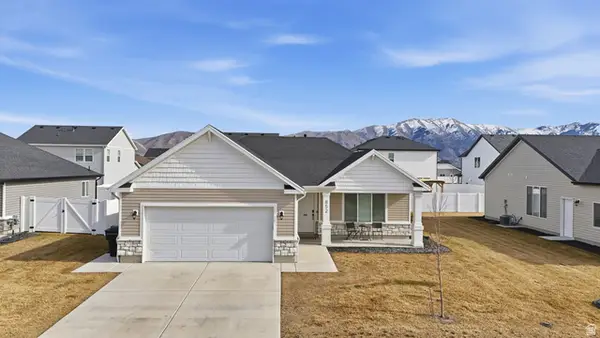 $359,000Active3 beds 2 baths1,195 sq. ft.
$359,000Active3 beds 2 baths1,195 sq. ft.852 N 930 W, Tremonton, UT 84337
MLS# 2138053Listed by: EXP REALTY, LLC - New
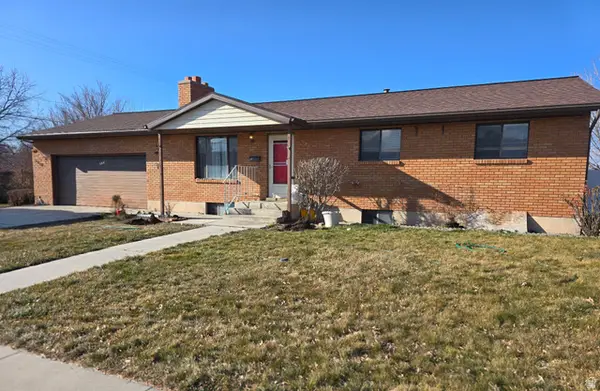 $390,000Active5 beds 2 baths2,584 sq. ft.
$390,000Active5 beds 2 baths2,584 sq. ft.522 S 100 W, Tremonton, UT 84337
MLS# 2138028Listed by: KW SUCCESS KELLER WILLIAMS REALTY - New
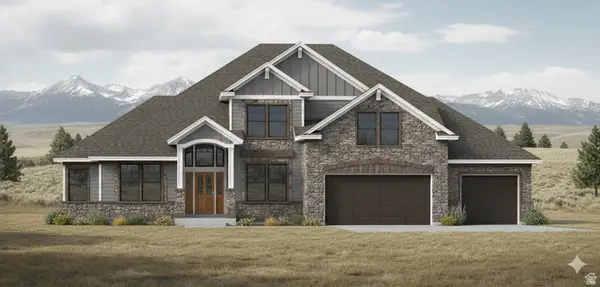 $1,100,000Active7 beds 5 baths4,694 sq. ft.
$1,100,000Active7 beds 5 baths4,694 sq. ft.8968 N 6800 W, Tremonton, UT 84337
MLS# 2137780Listed by: COLDWELL BANKER REALTY (SALT LAKE-SUGAR HOUSE) - New
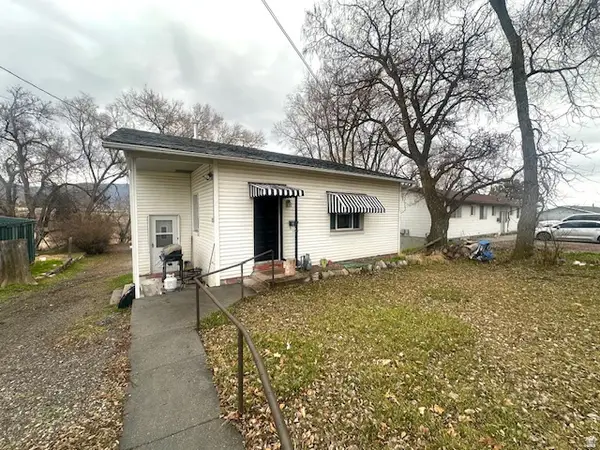 $334,000Active3 beds 2 baths1,758 sq. ft.
$334,000Active3 beds 2 baths1,758 sq. ft.285 S 100 E, Tremonton, UT 84337
MLS# 2137476Listed by: CAPENER & COMPANY LLC - New
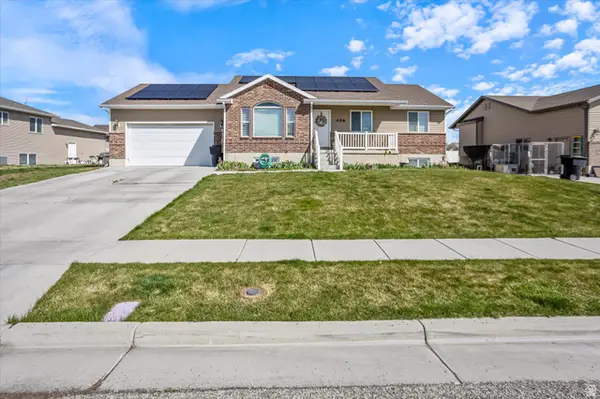 $445,000Active5 beds 3 baths2,372 sq. ft.
$445,000Active5 beds 3 baths2,372 sq. ft.458 W 275 S, Tremonton, UT 84337
MLS# 2137453Listed by: FARMHOUSE REALTY GROUP LLC - New
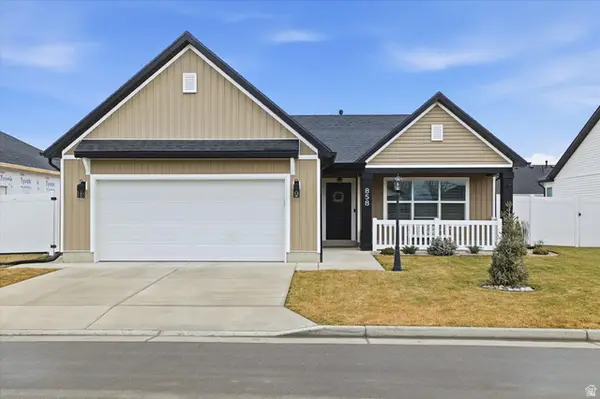 $375,000Active3 beds 2 baths1,263 sq. ft.
$375,000Active3 beds 2 baths1,263 sq. ft.858 N 980 W, Tremonton, UT 84337
MLS# 2137087Listed by: RODEO REALTY

