678 N 600 W #103, Tremonton, UT 84337
Local realty services provided by:ERA Realty Center
678 N 600 W #103,Tremonton, UT 84337
$475,990
- 3 Beds
- 3 Baths
- 2,230 sq. ft.
- Single family
- Pending
Listed by: jordan poulsen
Office: visionary real estate
MLS#:2117682
Source:SL
Price summary
- Price:$475,990
- Price per sq. ft.:$213.45
About this home
With a stylish exterior and functional design, our Glendale floor plan is built with families in mind. The main floor includes a large great room, dining, kitchen, and mudroom with a half bath. Off the main entry you'll discover a flex room and stairs leading to the second level bedrooms. Upstairs hosts a spacious loft area, laundry room, two bedrooms and the primary bedroom with a primary bathroom and large walk-in closet. With a total of 3 bedrooms and 2.5 bathrooms, along with a spacious, open-concept design, this floor plan will accommodate the needs of your family for years to come.
Contact an agent
Home facts
- Year built:2025
- Listing ID #:2117682
- Added:301 day(s) ago
- Updated:February 10, 2026 at 08:53 AM
Rooms and interior
- Bedrooms:3
- Total bathrooms:3
- Full bathrooms:2
- Half bathrooms:1
- Living area:2,230 sq. ft.
Structure and exterior
- Year built:2025
- Building area:2,230 sq. ft.
- Lot area:0.15 Acres
Schools
- High school:Bear River
- Middle school:Alice C Harris
- Elementary school:North Park
Finances and disclosures
- Price:$475,990
- Price per sq. ft.:$213.45
- Tax amount:$1
New listings near 678 N 600 W #103
- New
 $249,900Active2 beds 2 baths978 sq. ft.
$249,900Active2 beds 2 baths978 sq. ft.1720 E Main St #503, Tremonton, UT 84337
MLS# 2136465Listed by: CAPENER & COMPANY LLC - New
 $424,900Active3 beds 3 baths1,923 sq. ft.
$424,900Active3 beds 3 baths1,923 sq. ft.672 N 600 W, Tremonton, UT 84337
MLS# 2136331Listed by: VISIONARY REAL ESTATE - New
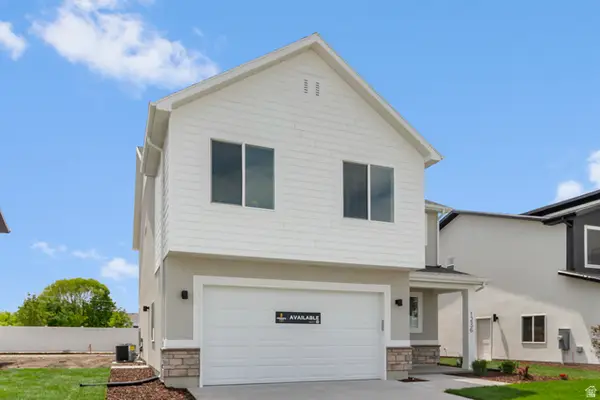 $439,900Active3 beds 3 baths2,174 sq. ft.
$439,900Active3 beds 3 baths2,174 sq. ft.644 N 600 W, Tremonton, UT 84337
MLS# 2135861Listed by: VISIONARY REAL ESTATE - New
 $424,900Active3 beds 3 baths1,671 sq. ft.
$424,900Active3 beds 3 baths1,671 sq. ft.776 N 600 W #210, Tremonton, UT 84337
MLS# 2135841Listed by: VISIONARY REAL ESTATE - New
 $65,000Active3 beds 2 baths1,100 sq. ft.
$65,000Active3 beds 2 baths1,100 sq. ft.900 W Main St #43, Tremonton, UT 84337
MLS# 2135806Listed by: OMADA REAL ESTATE - New
 $389,900Active3 beds 2 baths1,455 sq. ft.
$389,900Active3 beds 2 baths1,455 sq. ft.644 N 600 W, Tremonton, UT 84337
MLS# 2135729Listed by: VISIONARY REAL ESTATE - New
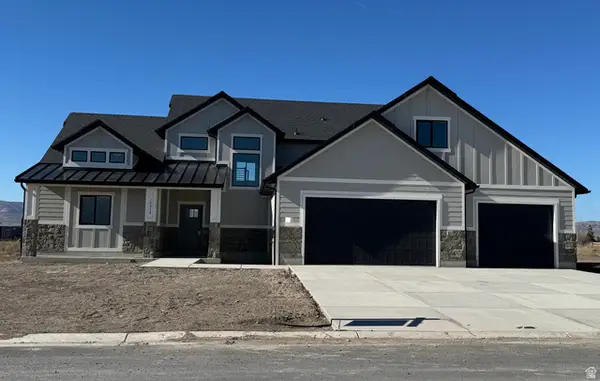 $719,900Active4 beds 3 baths3,120 sq. ft.
$719,900Active4 beds 3 baths3,120 sq. ft.10959 N 8300 W, Tremonton, UT 84337
MLS# 2135336Listed by: JWH REAL ESTATE - New
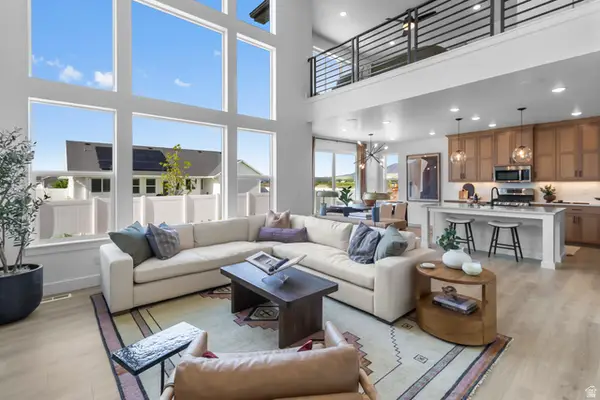 $569,900Active4 beds 3 baths3,895 sq. ft.
$569,900Active4 beds 3 baths3,895 sq. ft.131 N 950 E #35, Tremonton, UT 84337
MLS# 2134776Listed by: VISIONARY REAL ESTATE - New
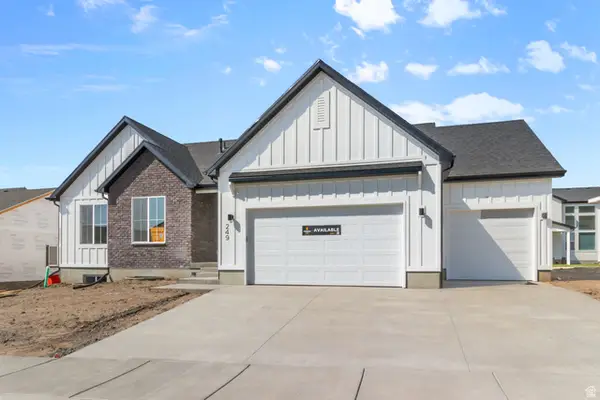 $470,300Active3 beds 2 baths2,922 sq. ft.
$470,300Active3 beds 2 baths2,922 sq. ft.906 E 120 N #25, Tremonton, UT 84337
MLS# 2134745Listed by: VISIONARY REAL ESTATE - New
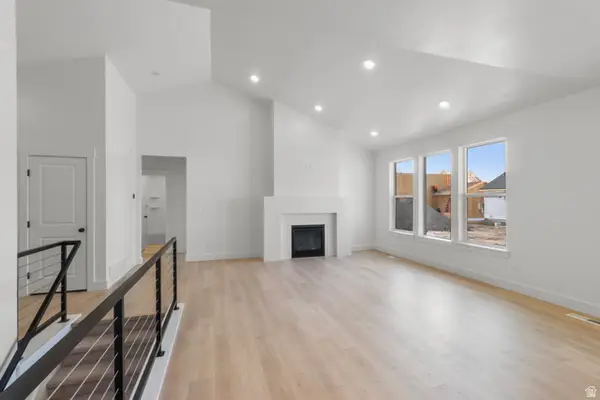 $459,900Active3 beds 2 baths2,922 sq. ft.
$459,900Active3 beds 2 baths2,922 sq. ft.906 E 120 N #25, Tremonton, UT 84337
MLS# 2134707Listed by: VISIONARY REAL ESTATE

