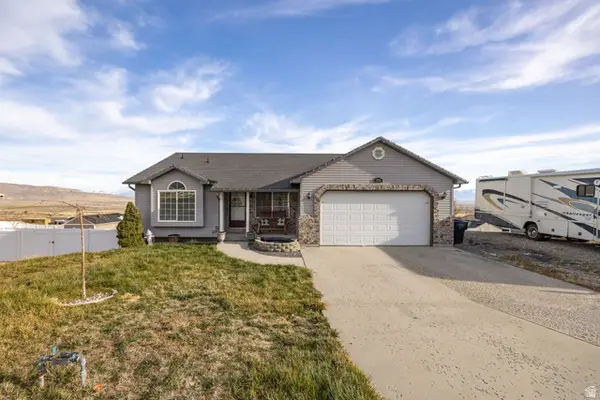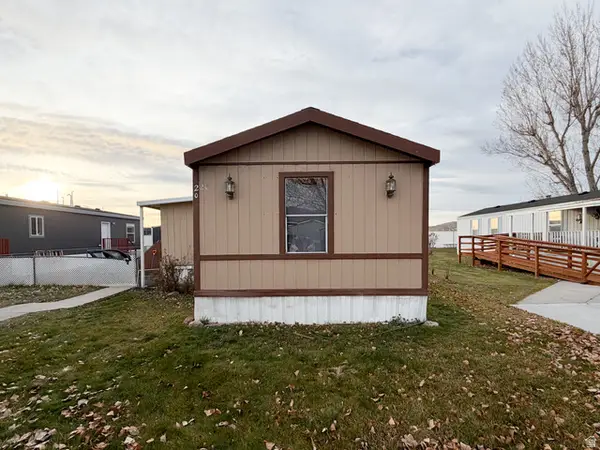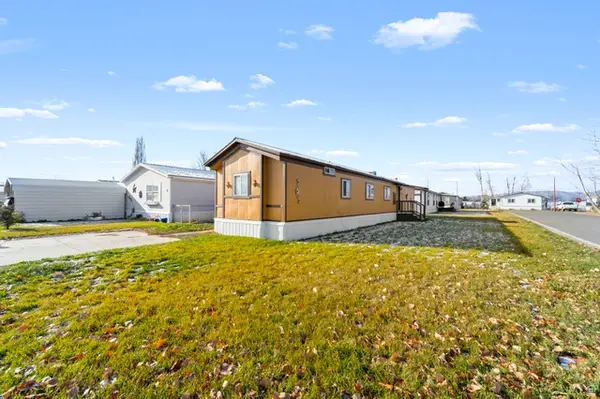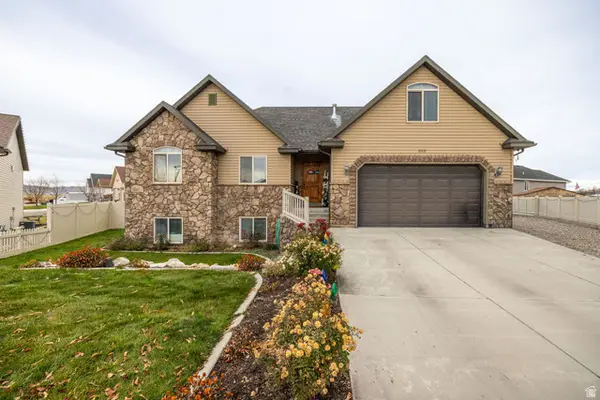696 N 600 W #105, Tremonton, UT 84337
Local realty services provided by:ERA Brokers Consolidated
696 N 600 W #105,Tremonton, UT 84337
$489,990
- 4 Beds
- 3 Baths
- 2,485 sq. ft.
- Single family
- Pending
Listed by: jordan poulsen
Office: visionary real estate
MLS#:2115507
Source:SL
Price summary
- Price:$489,990
- Price per sq. ft.:$197.18
About this home
Welcome to the Magnolia cottage plan! Walk inside to your spacious entryway with a half-bath conveniently located right off the entry. Through the entry hall you'll find a large great room, kitchen and dining areas. The kitchen features a large island with sinks and huge walk-in pantry. Nearby sits a mud room off the garage entrance. Upstairs sits a functional loft area, 3 spare bedrooms and secondary bathroom. At the end of the upstairs hallway you'll access the Primary Suite, with large ensuite bathroom and walk-in closet. Make this spacious cottage plan yours today!
Contact an agent
Home facts
- Year built:2025
- Listing ID #:2115507
- Added:233 day(s) ago
- Updated:December 20, 2025 at 08:53 AM
Rooms and interior
- Bedrooms:4
- Total bathrooms:3
- Full bathrooms:2
- Half bathrooms:1
- Living area:2,485 sq. ft.
Structure and exterior
- Year built:2025
- Building area:2,485 sq. ft.
- Lot area:0.14 Acres
Schools
- High school:Bear River
- Middle school:Alice C Harris
- Elementary school:North Park
Finances and disclosures
- Price:$489,990
- Price per sq. ft.:$197.18
- Tax amount:$1
New listings near 696 N 600 W #105
- New
 $479,900Active5 beds 2 baths3,402 sq. ft.
$479,900Active5 beds 2 baths3,402 sq. ft.10205 W 10400 N, Tremonton, UT 84337
MLS# 2127620Listed by: REALTYPATH LLC (PLATINUM) - New
 $500,000Active4 beds 3 baths2,278 sq. ft.
$500,000Active4 beds 3 baths2,278 sq. ft.793 W 400 S, Tremonton, UT 84337
MLS# 2127552Listed by: BERKSHIRE HATHAWAY HOME SERVICES UTAH PROPERTIES (CACHE VALLEY) - New
 $269,900Active3 beds 2 baths1,199 sq. ft.
$269,900Active3 beds 2 baths1,199 sq. ft.1740 E Main St #504, Tremonton, UT 84337
MLS# 2127529Listed by: CAPENER & COMPANY LLC - New
 $300,000Active4 beds 2 baths1,762 sq. ft.
$300,000Active4 beds 2 baths1,762 sq. ft.935 S 550 W, Tremonton, UT 84337
MLS# 2127454Listed by: EQUITY REAL ESTATE - New
 $450,000Active3 beds 3 baths1,653 sq. ft.
$450,000Active3 beds 3 baths1,653 sq. ft.228 W 1300 S #16, Tremonton, UT 84337
MLS# 2127092Listed by: KEY TO REALTY, LLC - New
 $455,000Active4 beds 2 baths2,344 sq. ft.
$455,000Active4 beds 2 baths2,344 sq. ft.11080 N Cullimore Ln, Tremonton, UT 84337
MLS# 2126868Listed by: COLDWELL BANKER TUGAW REALTORS (TREMONTON) - New
 $95,000Active2 beds 2 baths858 sq. ft.
$95,000Active2 beds 2 baths858 sq. ft.900 W Main St #20, Tremonton, UT 84337
MLS# 2126776Listed by: BESST REALTY GROUP LLC - New
 $92,000Active3 beds 2 baths1,100 sq. ft.
$92,000Active3 beds 2 baths1,100 sq. ft.900 W Main St #60, Tremonton, UT 84337
MLS# 2126717Listed by: EQUITY REAL ESTATE (BEAR RIVER) - New
 $649,900Active6 beds 3 baths3,350 sq. ft.
$649,900Active6 beds 3 baths3,350 sq. ft.888 W 460 S, Tremonton, UT 84337
MLS# 2126560Listed by: COLDWELL BANKER TUGAW REALTORS (TREMONTON) - New
 $375,000Active4 beds 2 baths1,697 sq. ft.
$375,000Active4 beds 2 baths1,697 sq. ft.566 W 450 N, Tremonton, UT 84337
MLS# 2126452Listed by: KW UTAH REALTORS KELLER WILLIAMS (BRICKYARD)
