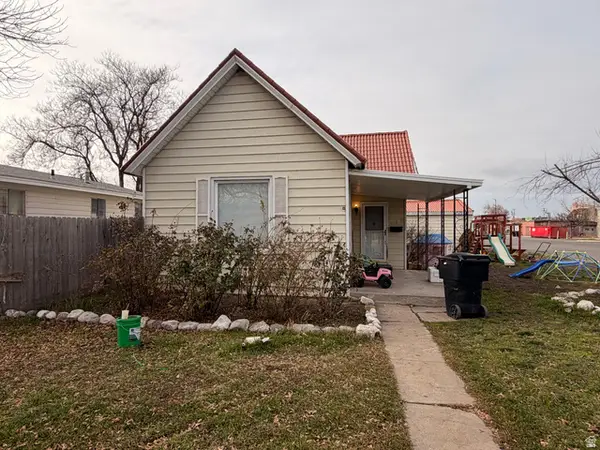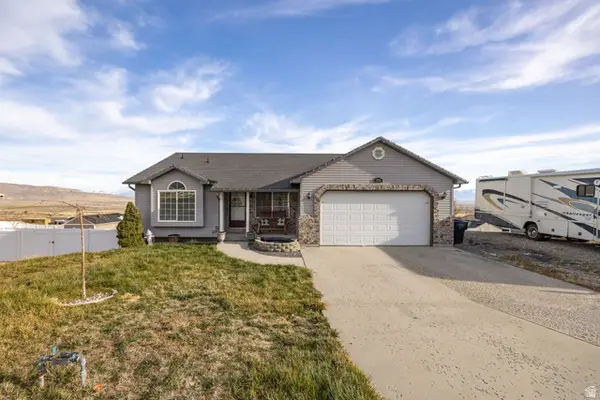758 N 400 E, Tremonton, UT 84337
Local realty services provided by:ERA Brokers Consolidated
Listed by: jeanette l davis
Office: century 21 everest (centerville)
MLS#:2097662
Source:SL
Price summary
- Price:$549,900
- Price per sq. ft.:$164.44
About this home
Welcome to this beautifully maintained 3,344 sq. ft. home nestled in a quiet Tremonton neighborhood. Situated on a generous .32-acre lot, this home features 6 bedrooms and 3 full bathrooms, offering ample space for comfortable living, entertaining, or multi-generational use. The main level boasts an open-concept great room filled with natural light creating an inviting space for gatherings. This home provides single level living with the owners suite and 2 more bedrooms, kitchen & laundry on the main level. The kitchen flows seamlessly into the dining and living areas, making it the heart of the home. The kitchen includes a gas range. If you prefer an electric range is equipped with an outlet for and electric range. Laundry room is plumbed for both electric and gas dryer. The basement is 75% finished, Providing 3 additional bedrooms and another full bathroom. Family room has been started, you will just need to add the flooring. Located just minutes from local schools, parks, and shopping, this home offers both convenience and a strong sense of community. Don't miss this opportunity to own a spacious home in a prime location with stunning views and room to grow! Seller is offering $10000 towards buyers closing cost with an acceptable offer.
Contact an agent
Home facts
- Year built:2008
- Listing ID #:2097662
- Added:171 day(s) ago
- Updated:December 29, 2025 at 12:03 PM
Rooms and interior
- Bedrooms:6
- Total bathrooms:3
- Full bathrooms:3
- Living area:3,344 sq. ft.
Heating and cooling
- Cooling:Central Air
- Heating:Forced Air, Gas: Central
Structure and exterior
- Roof:Asphalt
- Year built:2008
- Building area:3,344 sq. ft.
- Lot area:0.32 Acres
Schools
- High school:Bear River
- Middle school:Bear River
- Elementary school:North Park
Utilities
- Water:Culinary, Water Connected
- Sewer:Sewer Connected, Sewer: Connected, Sewer: Public
Finances and disclosures
- Price:$549,900
- Price per sq. ft.:$164.44
- Tax amount:$3,100
New listings near 758 N 400 E
- New
 $599,900Active4 beds 3 baths3,552 sq. ft.
$599,900Active4 beds 3 baths3,552 sq. ft.270 N 870 E #17, Tremonton, UT 84337
MLS# 2127985Listed by: VISIONARY REAL ESTATE - New
 $313,000Active3 beds 3 baths1,570 sq. ft.
$313,000Active3 beds 3 baths1,570 sq. ft.68 E 1225 S, Tremonton, UT 84337
MLS# 2127904Listed by: BRIX REAL ESTATE - New
 $450,000Active5 beds 3 baths3,540 sq. ft.
$450,000Active5 beds 3 baths3,540 sq. ft.785 N 200 E, Tremonton, UT 84337
MLS# 2127786Listed by: REALTYPATH LLC (PLATINUM) - New
 $325,000Active2 beds 1 baths950 sq. ft.
$325,000Active2 beds 1 baths950 sq. ft.108 S 100 E, Tremonton, UT 84337
MLS# 2127711Listed by: COLDWELL BANKER TUGAW REALTORS (TREMONTON) - New
 $479,800Active5 beds 2 baths3,402 sq. ft.
$479,800Active5 beds 2 baths3,402 sq. ft.10205 W 10400 N, Tremonton, UT 84337
MLS# 2127620Listed by: REALTYPATH LLC (PLATINUM) - Open Tue, 9 to 11amNew
 $500,000Active4 beds 3 baths2,278 sq. ft.
$500,000Active4 beds 3 baths2,278 sq. ft.793 W 400 S, Tremonton, UT 84337
MLS# 2127552Listed by: BERKSHIRE HATHAWAY HOME SERVICES UTAH PROPERTIES (CACHE VALLEY)  $269,900Pending3 beds 2 baths1,199 sq. ft.
$269,900Pending3 beds 2 baths1,199 sq. ft.1740 E Main St #504, Tremonton, UT 84337
MLS# 2127529Listed by: CAPENER & COMPANY LLC- New
 $300,000Active4 beds 2 baths1,762 sq. ft.
$300,000Active4 beds 2 baths1,762 sq. ft.935 S 550 W, Tremonton, UT 84337
MLS# 2127454Listed by: EQUITY REAL ESTATE  $450,000Active3 beds 3 baths1,653 sq. ft.
$450,000Active3 beds 3 baths1,653 sq. ft.228 W 1300 S #16, Tremonton, UT 84337
MLS# 2127092Listed by: KEY TO REALTY, LLC $455,000Active4 beds 2 baths2,344 sq. ft.
$455,000Active4 beds 2 baths2,344 sq. ft.11080 N Cullimore Ln, Tremonton, UT 84337
MLS# 2126868Listed by: COLDWELL BANKER TUGAW REALTORS (TREMONTON)
