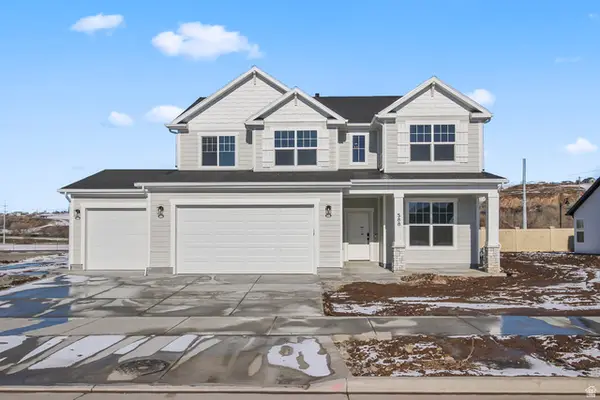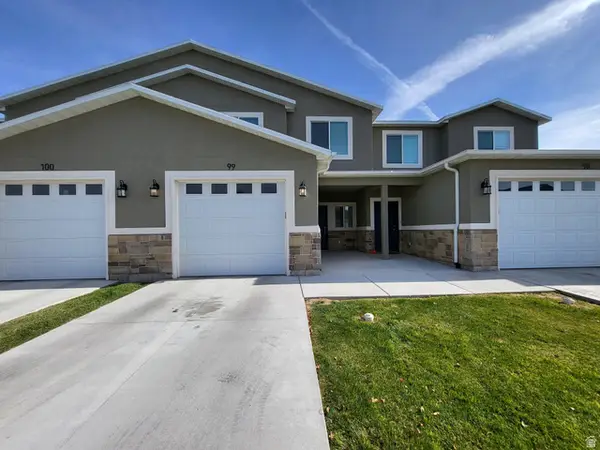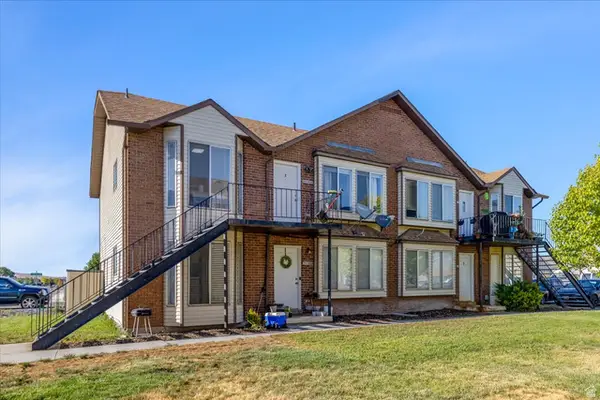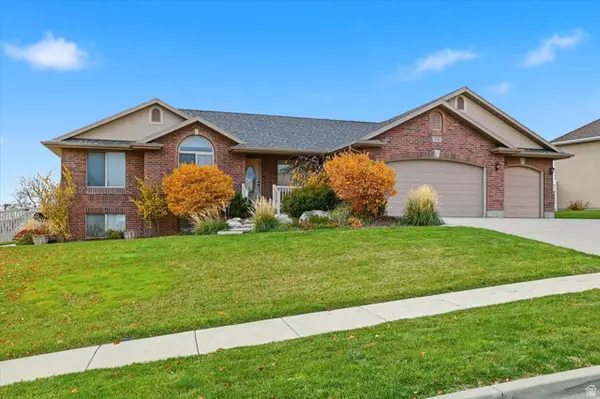925 W 1000 N, Tremonton, UT 84337
Local realty services provided by:ERA Realty Center
925 W 1000 N,Tremonton, UT 84337
$289,900
- 3 Beds
- 3 Baths
- 1,476 sq. ft.
- Townhouse
- Active
Listed by: kevin richter
Office: exp realty, llc.
MLS#:2091555
Source:SL
Price summary
- Price:$289,900
- Price per sq. ft.:$196.41
- Monthly HOA dues:$123
About this home
***LOW 3.5% RATE ASSUMABLE LOAN! Own this house for a low monthly payment! (owner's current payment is only $1739.15/month. To assume loan, must qualify, and must be owner occupant. Owner's last statement balance of both loans is 276,437.25. If you'd rather put more down and pay off the 2nd loan, the most recent statement balance is just under $13,000. 1st mortgage is 3.5%, 2nd is 5.5% ) With current rates to get this payment, you might have to look at homes around the 250k range depending on your loan scenario, so take this opportunity to get a lot more house for the same money! *** Step into storybook living with this charming townhome in Tremonton's delightful Archibald Estates! Imagine mornings in your sunlit, gourmet kitchen-complete with sleek countertops, a spacious pantry, and ample cabinet space-where whipping up pancakes or hosting friends feels like a special occasion every day. With 3 inviting bedrooms and 2 sparkling bathrooms, this open-concept rambler offers a cozy retreat for both quiet evenings and lively gatherings. The home is sprinkled with thoughtful touches: timeless finishes, smart-home gadgets like a Ring video doorbell and MyQ garage opener, and an attached 2-car garage for your trusty chariot. Outside, the HOA handles the yardwork, so you can spend your weekends exploring nearby parks, perfecting your pickleball serve, or strolling to the local farmer's market. Nestled just a mile from I-15, you're never far from Tremonton's best restaurants, shops, and year-round festivities at the fairgrounds. This is your invitation to a life where every day feels a little more magical-so grab your favorite house-hunting hat and schedule a tour today before someone else claims this fairytale ending! Square footage figures are provided as a courtesy estimate only and were obtained from builder records. Buyer is advised to obtain an independent measurement. AGENTS: Please review private remarks prior to requesting showings or submitting offers.
Contact an agent
Home facts
- Year built:2021
- Listing ID #:2091555
- Added:158 day(s) ago
- Updated:November 17, 2025 at 12:04 PM
Rooms and interior
- Bedrooms:3
- Total bathrooms:3
- Full bathrooms:2
- Half bathrooms:1
- Living area:1,476 sq. ft.
Heating and cooling
- Cooling:Central Air
- Heating:Forced Air, Gas: Central
Structure and exterior
- Roof:Asphalt, Pitched
- Year built:2021
- Building area:1,476 sq. ft.
- Lot area:0.01 Acres
Schools
- High school:Bear River
- Middle school:Alice C Harris
- Elementary school:North Park
Utilities
- Water:Culinary, Water Connected
- Sewer:Sewer Connected, Sewer: Connected, Sewer: Public
Finances and disclosures
- Price:$289,900
- Price per sq. ft.:$196.41
- Tax amount:$1,650
New listings near 925 W 1000 N
 $599,900Active4 beds 1 baths3,552 sq. ft.
$599,900Active4 beds 1 baths3,552 sq. ft.278 N 870 E #19, Tremonton, UT 84337
MLS# 2121213Listed by: VISIONARY REAL ESTATE- New
 Listed by ERA$150,000Active3 beds 2 baths2,213 sq. ft.
Listed by ERA$150,000Active3 beds 2 baths2,213 sq. ft.327 N 400 W, Tremonton, UT 84337
MLS# 2123111Listed by: ERA BROKERS CONSOLIDATED (OGDEN) - New
 $419,999Active4 beds 3 baths2,680 sq. ft.
$419,999Active4 beds 3 baths2,680 sq. ft.958 S 550 W, Tremonton, UT 84337
MLS# 2122924Listed by: BOOMERANG REAL ESTATE SERVICES LLC - New
 $309,000Active3 beds 3 baths1,590 sq. ft.
$309,000Active3 beds 3 baths1,590 sq. ft.250 W 1200 S #99, Tremonton, UT 84337
MLS# 2122213Listed by: EQUITY REAL ESTATE (BEAR RIVER) - New
 $269,900Active3 beds 2 baths1,199 sq. ft.
$269,900Active3 beds 2 baths1,199 sq. ft.1740 E Main #501, Tremonton, UT 84337
MLS# 2121985Listed by: CAPENER & COMPANY LLC - New
 $254,900Active2 beds 2 baths978 sq. ft.
$254,900Active2 beds 2 baths978 sq. ft.1740 E Main #502, Tremonton, UT 84337
MLS# 2121990Listed by: CAPENER & COMPANY LLC - New
 $654,000Active8 beds 4 baths3,716 sq. ft.
$654,000Active8 beds 4 baths3,716 sq. ft.529 W 600 S, Tremonton, UT 84337
MLS# 2121962Listed by: RND PROPERTIES  $400,000Pending5 beds 2 baths2,361 sq. ft.
$400,000Pending5 beds 2 baths2,361 sq. ft.10430 N 11800 W, Tremonton, UT 84337
MLS# 2121900Listed by: CENTURY 21 EVEREST- New
 $574,500Active5 beds 3 baths3,080 sq. ft.
$574,500Active5 beds 3 baths3,080 sq. ft.2545 W Mountain Rd N, Tremonton, UT 84337
MLS# 2121700Listed by: JUPIDOOR LLC - New
 $499,900Active4 beds 3 baths2,278 sq. ft.
$499,900Active4 beds 3 baths2,278 sq. ft.793 W 400 S, Tremonton, UT 84337
MLS# 2121571Listed by: BESST REALTY GROUP LLC
