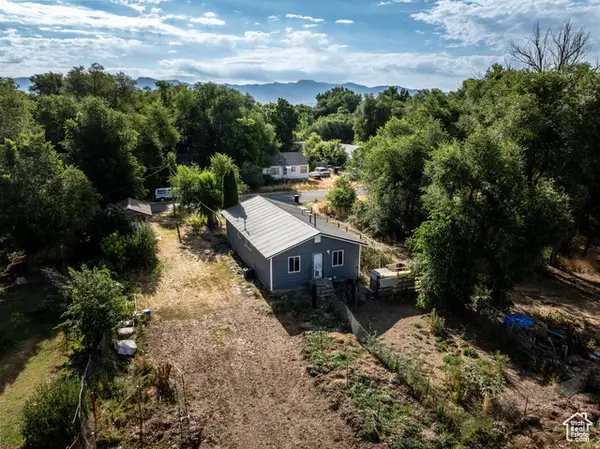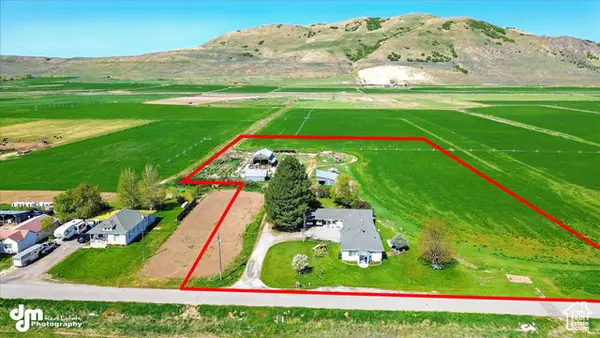1245 S 400 E, Trenton, UT 84338
Local realty services provided by:ERA Realty Center
1245 S 400 E,Trenton, UT 84338
$980,000
- 5 Beds
- 4 Baths
- 4,551 sq. ft.
- Single family
- Pending
Listed by: colton clark, michaella morgan
Office: white oak & company, inc.
MLS#:2101391
Source:SL
Price summary
- Price:$980,000
- Price per sq. ft.:$215.34
About this home
Hey there, come take a look at this incredible 4,500+ sq ft home on 5 acres, that's got everything you could want and then some! It's a 2-story beauty with all the main living spaces right on the first floor, so it's super easy to get around-perfect for anyone who wants convenience or needs wheelchair access with no steps and wide doorways. They just put in brand-new flooring, fresh paint, and New GE Profile Appliances, so it feels like walking into a brand-new house. You've got 5 big bedrooms and 4 nice bathrooms, plenty of room for family, guests, or whatever you're dreaming up. The primary bedroom? Oh, it's your own little hideaway with a big fireplace to make those quiet nights extra cozy, with a large walk-in shower, and separate soaker tub. The great room is the heart of this place, with a huge fireplace that's just begging for holiday gatherings or lazy evenings. There's a formal living room for when you're feeling fancy, and a big theater room that's awesome for movie marathons. Up above the 2-car garage, there's a bonus room you can turn into anything-a home office, gym, or maybe a craft space. Plus, there's a giant pantry and storage room to keep things tidy. Step outside, and the wraparound porch is where you'll want to spend all your time, soaking in those amazing mountain views. With 5 irrigated acres, you've got space for horses, a big garden, or just room to roam. The long, paved driveway keeps things private, and you'll love pulling into your own slice of paradise. This place is ready for you to make it home-come see it for yourself!
Contact an agent
Home facts
- Year built:2007
- Listing ID #:2101391
- Added:143 day(s) ago
- Updated:November 15, 2025 at 09:25 AM
Rooms and interior
- Bedrooms:5
- Total bathrooms:4
- Full bathrooms:4
- Living area:4,551 sq. ft.
Heating and cooling
- Cooling:Central Air
- Heating:Forced Air, Gas: Central, Propane
Structure and exterior
- Roof:Asphalt
- Year built:2007
- Building area:4,551 sq. ft.
- Lot area:5 Acres
Schools
- High school:Sky View
- Middle school:North Cache
- Elementary school:Lewiston
Utilities
- Water:Culinary, Irrigation, Shares, Water Connected
- Sewer:Septic Tank, Sewer Connected, Sewer: Connected, Sewer: Septic Tank
Finances and disclosures
- Price:$980,000
- Price per sq. ft.:$215.34
- Tax amount:$3,654


