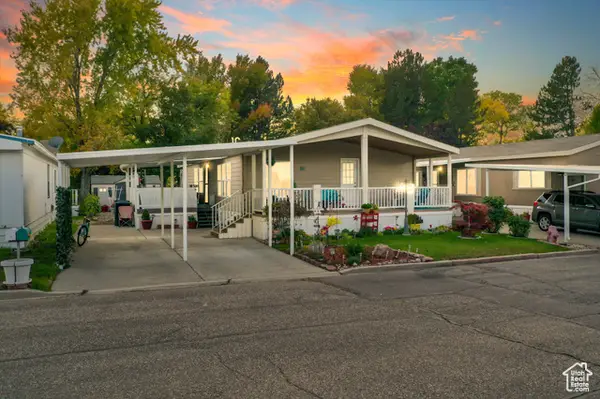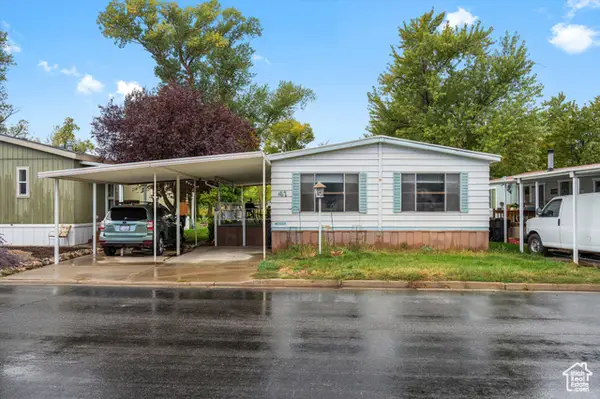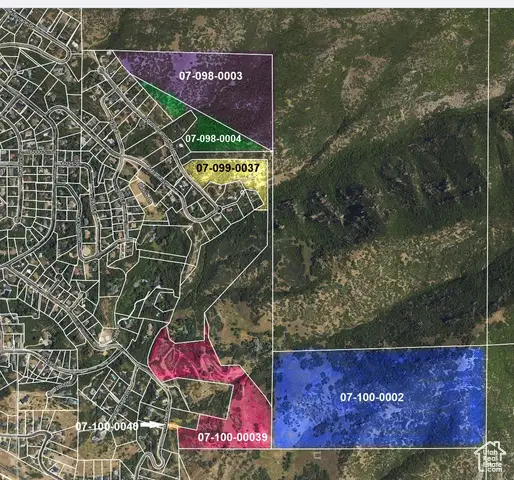1645 E 6800 S, Uintah, UT 84405
Local realty services provided by:ERA Brokers Consolidated
1645 E 6800 S,Uintah, UT 84405
$1,500,000
- 6 Beds
- 4 Baths
- 8,101 sq. ft.
- Single family
- Active
Listed by: lindee bess
Office: besst realty group llc.
MLS#:2111833
Source:SL
Price summary
- Price:$1,500,000
- Price per sq. ft.:$185.16
About this home
This extraordinary home is the creation of its thoughtful and inspired owners who have been designing and building this home for over 5 years. Tucked at the end of a quiet cul-de-sac in the highly desirable town of Uintah, this one-of-kind home is situated on a half of an acre and has all the space you need. If you are looking for a custom built home with a large 4-car garage with front and back garage doors and a huge 36 X 60 separate shop, then add this home to your list. Inside the home, the first floor features a grand entryway, a dramatic curved staircase and additional staircase on opposite side of the home, a formal living room, arched hallways, a large family room and custom kitchen, a guest room and bathroom. Upstairs you'll love the open space that overlooks the family room and kitchen down below. The large primary ensuite situated in the turret, has gorgeous long windows, a soaking tub and separate shower and large walk-in closet. An office, two additional lofts/dens, laundry, 3 bedrooms and 2 bathrooms are also on this level. There is plenty of room to expand in the unfinished attic space and basement. Understated elegance throughout is evident in the finishes this home offers. Embrace the chance to script your own fairytale within the walls of this home
Contact an agent
Home facts
- Year built:2019
- Listing ID #:2111833
- Added:57 day(s) ago
- Updated:November 13, 2025 at 12:31 PM
Rooms and interior
- Bedrooms:6
- Total bathrooms:4
- Full bathrooms:3
- Living area:8,101 sq. ft.
Heating and cooling
- Cooling:Central Air
- Heating:Forced Air, Gas: Central, Radiant Floor
Structure and exterior
- Roof:Asphalt, Metal
- Year built:2019
- Building area:8,101 sq. ft.
- Lot area:0.5 Acres
Schools
- High school:Bonneville
- Middle school:South Ogden
- Elementary school:H. Guy Child
Utilities
- Water:Culinary, Water Connected
- Sewer:Septic Tank, Sewer: Septic Tank
Finances and disclosures
- Price:$1,500,000
- Price per sq. ft.:$185.16
- Tax amount:$6,427
New listings near 1645 E 6800 S
 $172,000Active3 beds 2 baths1,278 sq. ft.
$172,000Active3 beds 2 baths1,278 sq. ft.975 E 6600 S #18, Uintah, UT 84405
MLS# 2119370Listed by: RE/MAX ASSOCIATES $79,000Active3 beds 2 baths1,536 sq. ft.
$79,000Active3 beds 2 baths1,536 sq. ft.975 E 6600 S #41, Uintah, UT 84405
MLS# 2116763Listed by: RE/MAX ASSOCIATES $700,000Pending5 beds 3 baths2,478 sq. ft.
$700,000Pending5 beds 3 baths2,478 sq. ft.2582 Jacqueline Dr E, Uintah, UT 84403
MLS# 2114631Listed by: REAL BROKER, LLC $39,999Pending2 beds 1 baths980 sq. ft.
$39,999Pending2 beds 1 baths980 sq. ft.975 E 6600 S #5, Uintah, UT 84405
MLS# 2110061Listed by: UPT REAL ESTATE $724,775Pending3 beds 2 baths3,576 sq. ft.
$724,775Pending3 beds 2 baths3,576 sq. ft.6388 Suzanne St S #123, South Weber, UT 84405
MLS# 2105997Listed by: NILSON HOMES $315,000Active2 beds 1 baths1,064 sq. ft.
$315,000Active2 beds 1 baths1,064 sq. ft.2553 E 6550 S, Uintah, UT 84405
MLS# 2100765Listed by: SUN KEY REALTY LLC $70,000Pending3 beds 2 baths1,248 sq. ft.
$70,000Pending3 beds 2 baths1,248 sq. ft.975 E 6600 S #7, Uintah, UT 84405
MLS# 2097169Listed by: EXP REALTY, LLC $782,500Active4 beds 2 baths2,544 sq. ft.
$782,500Active4 beds 2 baths2,544 sq. ft.6460 Combe Rd Rd, Uintah, UT 84403
MLS# 2095107Listed by: COLDWELL BANKER REALTY (SOUTH OGDEN) $750,000Active172.9 Acres
$750,000Active172.9 AcresAddress Withheld By Seller, Uintah, UT 84403
MLS# 2076569Listed by: NEXTHOME NAVIGATOR
