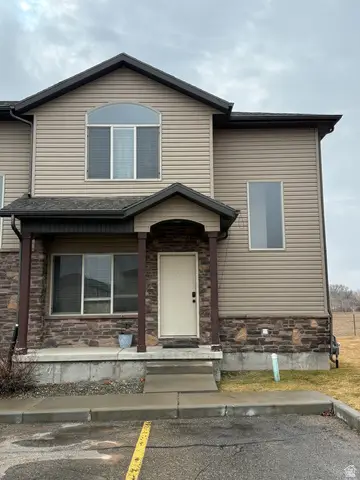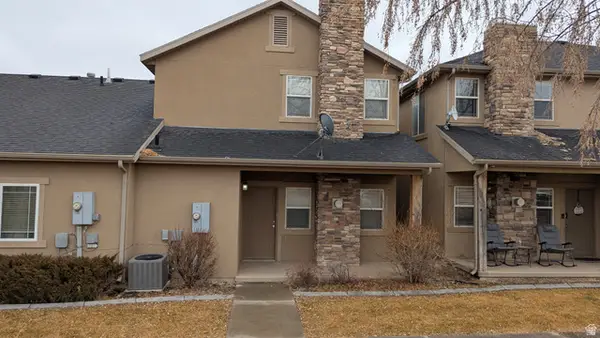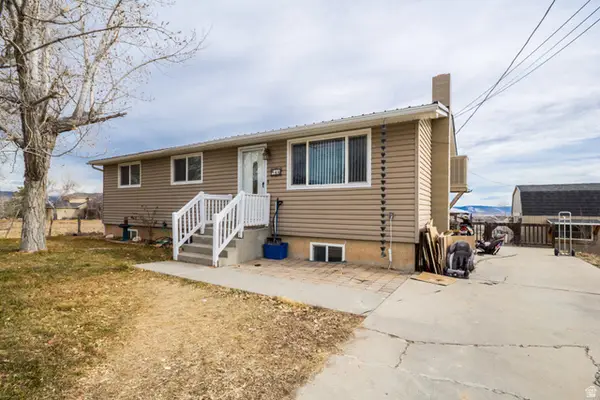2741 N 2500 W, Vernal, UT 84078
Local realty services provided by:ERA Brokers Consolidated
2741 N 2500 W,Vernal, UT 84078
$689,000
- 6 Beds
- 4 Baths
- 5,217 sq. ft.
- Single family
- Active
Listed by: milo g mason, michael stengel
Office: stengel realty, llc.
MLS#:2101099
Source:SL
Price summary
- Price:$689,000
- Price per sq. ft.:$132.07
About this home
Located on North Vernal Bench along North 2500 West, this two-story, 5,217 sq ft home with a finished walk-out basement offers six bedrooms and 3.5 bathrooms. The main level features a family room with wood-burning stove and a kitchen with double oven. The primary suite includes a soaker tub. Four bedrooms are upstairs, one on the main level, and one in the basement. The home sits on 2.20 acres (three parcels: 1.10 acres with the home, shop, outbuildings; 1.12 acres with 1 acre foot irrigation water, 10 ELUs stock water - Well Water Right 45-5944). Garage parking enough for 10 vehicles: 30x55 (1650 sqft.) 4-bay shop (10' height by 12' doors), Oversize 2-car (26x27) attached garage), plus RV and outdoor parking for 25+ vehicles. Features include mature pine and fruit tree's, a fully fenced backyard, automatic sprinklers, and an aluminum walk-out deck form the main level. Connected to central air and heat, city culinary water, city sewer, Rocky Mountain Power electric, and Embridge gas, gas dryer hookup. No HOA; zoned for horses. Located in the Uintah School District (Maeser Elementary, Vernal Middle, Uintah High). Contact listing agent for details or to schedule a showing. Pool table in basement is included.
Contact an agent
Home facts
- Year built:1999
- Listing ID #:2101099
- Added:206 day(s) ago
- Updated:February 17, 2026 at 12:17 PM
Rooms and interior
- Bedrooms:6
- Total bathrooms:4
- Full bathrooms:3
- Half bathrooms:1
- Living area:5,217 sq. ft.
Heating and cooling
- Cooling:Central Air, Natural Ventilation
- Heating:Gas: Central, Wood
Structure and exterior
- Roof:Asphalt
- Year built:1999
- Building area:5,217 sq. ft.
- Lot area:2.2 Acres
Schools
- High school:Uintah
- Middle school:Vernal Mid
- Elementary school:Maeser
Utilities
- Water:Culinary, Water Connected, Well
- Sewer:Sewer Connected, Sewer: Connected
Finances and disclosures
- Price:$689,000
- Price per sq. ft.:$132.07
- Tax amount:$3,810
New listings near 2741 N 2500 W
- New
 $299,900Active5 beds 2 baths1,584 sq. ft.
$299,900Active5 beds 2 baths1,584 sq. ft.670 W 200 N, Vernal, UT 84078
MLS# 2137477Listed by: REALTY ONE GROUP SIGNATURE (VERNAL) - New
 $550,000Active6 beds 3 baths2,908 sq. ft.
$550,000Active6 beds 3 baths2,908 sq. ft.2845 S 350 W #53, Vernal, UT 84078
MLS# 2137487Listed by: MODERN REALTY INC. - New
 $315,000Active4 beds 2 baths1,984 sq. ft.
$315,000Active4 beds 2 baths1,984 sq. ft.1676 E 2500 S, Vernal, UT 84078
MLS# 2137360Listed by: NEW STAR REAL ESTATE LLC - New
 $335,000Active3 beds 2 baths1,600 sq. ft.
$335,000Active3 beds 2 baths1,600 sq. ft.4462 S Vernal Ave, Vernal, UT 84078
MLS# 2137221Listed by: NEW STAR REAL ESTATE LLC - New
 $259,900Active3 beds 3 baths1,532 sq. ft.
$259,900Active3 beds 3 baths1,532 sq. ft.384 E 535 S, Vernal, UT 84078
MLS# 2137080Listed by: COLDWELL BANKER FARM AND HOME REALTY, INC (VERNAL BRANCH) - New
 $199,900Active3 beds 2 baths1,264 sq. ft.
$199,900Active3 beds 2 baths1,264 sq. ft.1601 W 300 S #60, Vernal, UT 84078
MLS# 2137081Listed by: COLDWELL BANKER FARM AND HOME REALTY, INC (VERNAL BRANCH) - New
 $268,000Active3 beds 2 baths1,538 sq. ft.
$268,000Active3 beds 2 baths1,538 sq. ft.394 E 600 S #B, Vernal, UT 84078
MLS# 2136578Listed by: COLDWELL BANKER FARM AND HOME REALTY, INC (VERNAL BRANCH) - New
 $345,000Active6 beds 3 baths2,076 sq. ft.
$345,000Active6 beds 3 baths2,076 sq. ft.709 E 2970 S, Vernal, UT 84078
MLS# 2137048Listed by: REALTY ONE GROUP SIGNATURE (VERNAL) - New
 $469,000Active3 beds 3 baths2,170 sq. ft.
$469,000Active3 beds 3 baths2,170 sq. ft.1676 E 4000 S, Vernal, UT 84078
MLS# 2137038Listed by: PATRIOT REAL ESTATE - New
 $360,000Active4 beds 2 baths1,968 sq. ft.
$360,000Active4 beds 2 baths1,968 sq. ft.144 N 3500 W, Vernal, UT 84078
MLS# 2136524Listed by: PRIORITY FIRST REAL ESTATE PROFESSIONALS, CO

