2849 W 1800 S, Vernal, UT 84078
Local realty services provided by:ERA Realty Center
2849 W 1800 S,Vernal, UT 84078
$1,499,999
- 5 Beds
- 7 Baths
- 7,435 sq. ft.
- Single family
- Active
Listed by: libby ipson
Office: new star real estate llc.
MLS#:2098364
Source:SL
Price summary
- Price:$1,499,999
- Price per sq. ft.:$201.75
- Monthly HOA dues:$25
About this home
Discover a rare opportunity to own a magnificent estate in Vernal, where luxury meets tranquility! Step inside to find an abundance of natural light that floods the expansive living spaces, enhanced by high ceilings and elegant hardwood and tile floors. The gourmet kitchen is a culinary enthusiast's dream, featuring granite countertops and top-of-the-line stainless steel appliances, all set against the backdrop of vaulted ceilings, recessed lighting, and gorgeous views. Outdoor living takes center stage with a covered balcony, ideal for entertaining or simply enjoying the breathtaking views that surround you. Each room in this home has been thoughtfully designed with custom built-ins and modern finishes that exude sophistication. The luxurious master bath offers a spa-like retreat, while walk-in closets provide the ultimate convenience. A dedicated loft allows for extra space without sacrificing comfort. The finished basement offers additional living space, bedrooms, bathrooms, a second kitchen, and a home theater (that could be a bedroom) perfect a basement apartment (with it's own entrance), or extra space for you or your guests. The 360 degree views from the large picture windows, balcony, and porch absolutely speak for themselves. Sit back and enjoy the New Years and 4th of July fireworks, and relax as you watch the Dinah Soar Days hot air balloons fly high from the comfort of your home. Schedule a private tour today and immerse yourself in luxury living. Square footage per previous appraisal. Property boundaries in photos are an estimate only. Buyer to verify all information.
Contact an agent
Home facts
- Year built:2006
- Listing ID #:2098364
- Added:172 day(s) ago
- Updated:January 01, 2026 at 12:03 PM
Rooms and interior
- Bedrooms:5
- Total bathrooms:7
- Full bathrooms:3
- Half bathrooms:2
- Living area:7,435 sq. ft.
Heating and cooling
- Cooling:Central Air
- Heating:Forced Air, Gas: Central, Gas: Stove, Wood
Structure and exterior
- Roof:Asphalt
- Year built:2006
- Building area:7,435 sq. ft.
- Lot area:2.8 Acres
Schools
- High school:Uintah
- Middle school:Uintah
- Elementary school:Maeser
Utilities
- Water:Culinary, Water Connected
- Sewer:Sewer Connected, Sewer: Connected
Finances and disclosures
- Price:$1,499,999
- Price per sq. ft.:$201.75
- Tax amount:$4,677
New listings near 2849 W 1800 S
- New
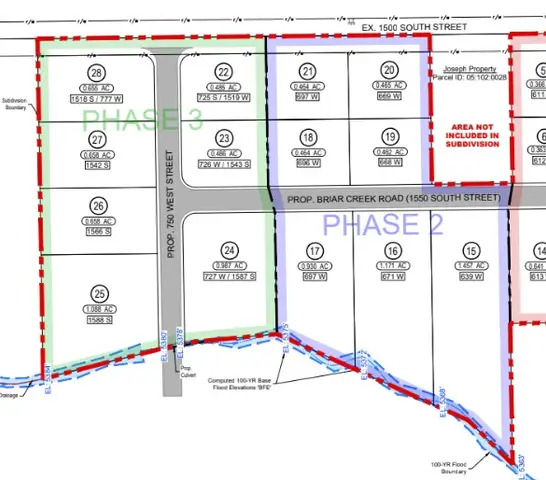 $80,000Active0.49 Acres
$80,000Active0.49 Acres1519 S 725 W #22, Vernal, UT 84078
MLS# 2128424Listed by: MODERN REALTY INC. - New
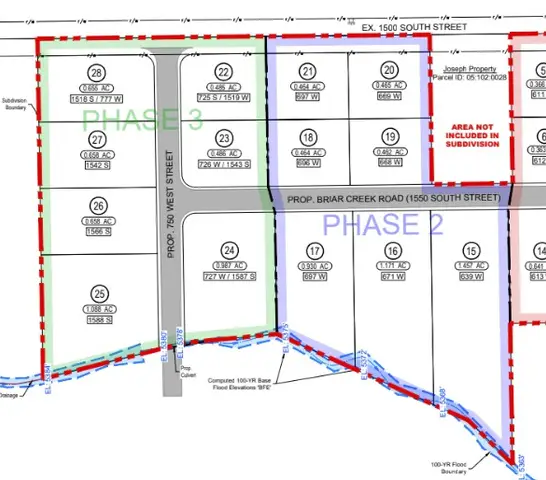 $95,000Active0.66 Acres
$95,000Active0.66 Acres1566 S 750 W #26, Vernal, UT 84078
MLS# 2128414Listed by: MODERN REALTY INC. - New
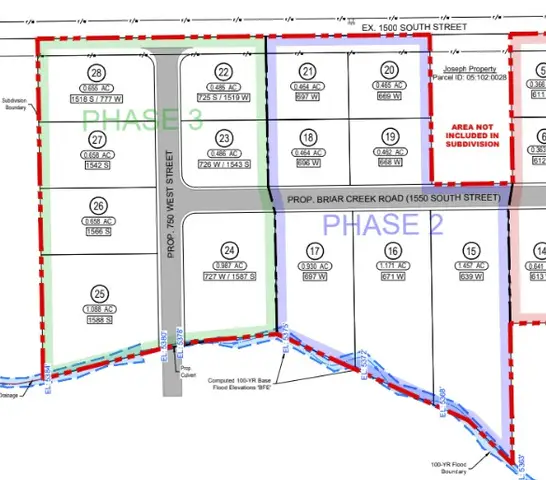 $95,000Active0.66 Acres
$95,000Active0.66 Acres1518 S 777 W #28, Vernal, UT 84078
MLS# 2128416Listed by: MODERN REALTY INC. - New
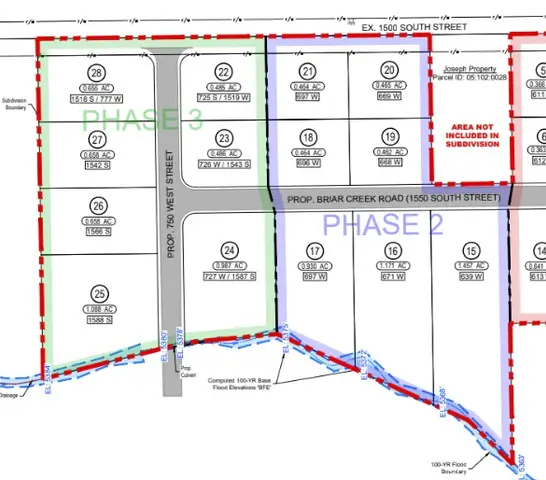 $95,000Active0.66 Acres
$95,000Active0.66 Acres1542 S 750 W #27, Vernal, UT 84078
MLS# 2128418Listed by: MODERN REALTY INC. - New
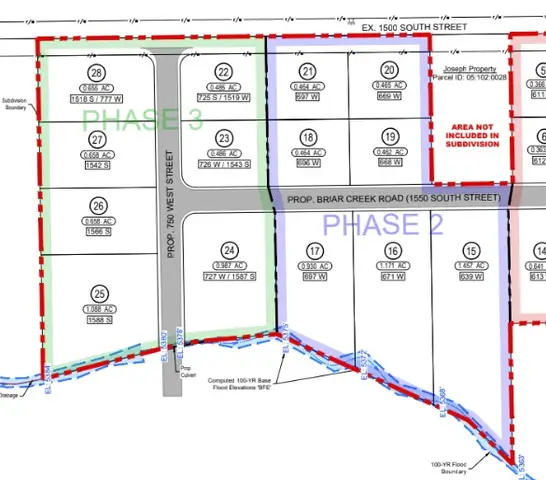 $110,000Active1.09 Acres
$110,000Active1.09 Acres1588 S 750 W #25, Vernal, UT 84078
MLS# 2128420Listed by: MODERN REALTY INC. - New
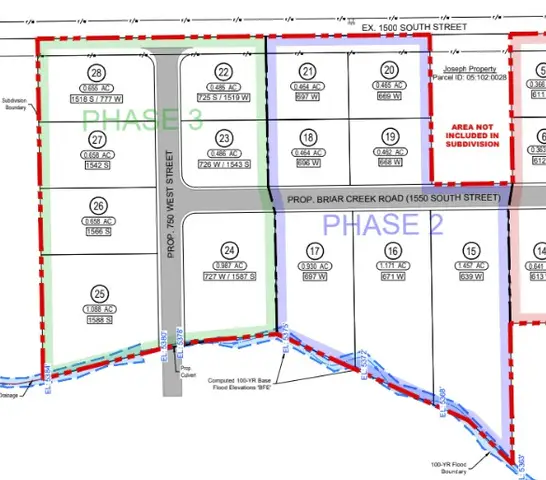 $125,000Active0.99 Acres
$125,000Active0.99 Acres1587 S 727 W #24, Vernal, UT 84078
MLS# 2128421Listed by: MODERN REALTY INC. - New
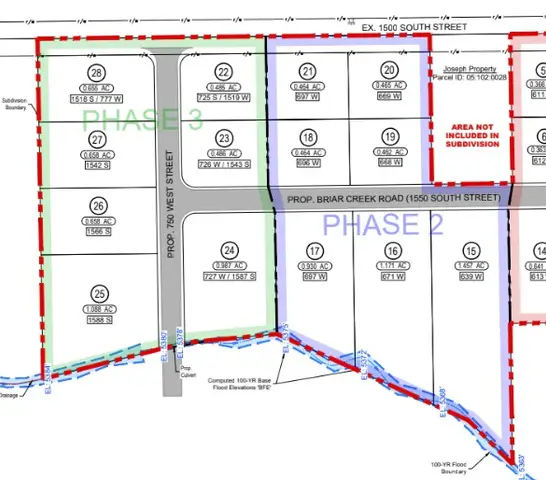 $90,000Active0.49 Acres
$90,000Active0.49 Acres1543 S 726 W #23, Vernal, UT 84078
MLS# 2128423Listed by: MODERN REALTY INC. - New
 $225,000Active3 beds 2 baths1,876 sq. ft.
$225,000Active3 beds 2 baths1,876 sq. ft.163 E 975 S, Vernal, UT 84078
MLS# 2128282Listed by: X FACTOR REAL ESTATE, LLC - New
 $250,000Active4.18 Acres
$250,000Active4.18 Acres715 S 300 W, Vernal, UT 84078
MLS# 2127783Listed by: CENTURY 21 PARKER REAL ESTATE PROFESSIONALS, INC. 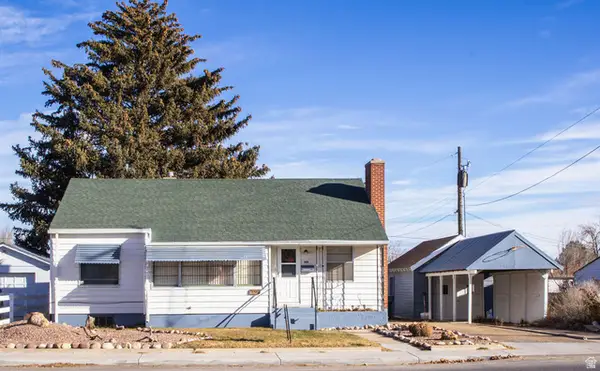 $265,000Active4 beds 2 baths2,038 sq. ft.
$265,000Active4 beds 2 baths2,038 sq. ft.148 N 500 W, Vernal, UT 84078
MLS# 2127507Listed by: PRESIDIO REAL ESTATE
