7424 N Old Power Plant Rd, Vernal, UT 84078
Local realty services provided by:ERA Brokers Consolidated
7424 N Old Power Plant Rd,Vernal, UT 84078
$1,200,000
- 3 Beds
- 4 Baths
- 3,288 sq. ft.
- Single family
- Active
Listed by: desiree gardner
Office: realty one group signature (vernal)
MLS#:2115535
Source:SL
Price summary
- Price:$1,200,000
- Price per sq. ft.:$364.96
About this home
Breathtaking Off the Grid Custom Built Home on 11+ Acres! This AMAZING property has 3,288 SQ FT, 3 Bedroms 3.5 Bathrooms, including the Primary Suite that is located on the Main Level. Primary Suite has double sink/vanities, a jetted tub and separate walk in shower with an oversized custom installed closets! Upon walking in you will appreciate the layout with an office/formal living room off the front door to one side and a formal dining room on the other. The two sided gas fireplace passes through to the Great Room which is open to the gourmet kitchen. Making this the perfect spot for entertaining guests! The kitchen boasts an oversized gas range, tiered island with granite countertops and custom cabinets!! You will find the remaining two bedrooms also on the main floor with a Jack and Jill bathroom. The second story is a great place for another living area, work out area, or even a great spot to add a 4th bedroom or guest room. There is an additional bathroom on this level. With being off grid this home is on a well system, owned solar power and septic system. The BEAUTIFUL yard surrounding the house has been xeriscaped with drip lines and has a custom firepit with seating. So much potential awaits with the acerage! Plenty of room for some livestock or crop! The shop is big enough to fit all your toys and/or projects at 62 X 50 with three doors on the front side and additional door on the backside. Too many features to name!! PRE APPROVAL LETTER OR PROOF OF FUNDS are REQUIRED for showings.
Contact an agent
Home facts
- Year built:2011
- Listing ID #:2115535
- Added:95 day(s) ago
- Updated:January 07, 2026 at 11:58 AM
Rooms and interior
- Bedrooms:3
- Total bathrooms:4
- Full bathrooms:2
- Half bathrooms:1
- Living area:3,288 sq. ft.
Heating and cooling
- Cooling:Natural Ventilation
- Heating:Forced Air, Propane
Structure and exterior
- Roof:Asphalt
- Year built:2011
- Building area:3,288 sq. ft.
- Lot area:11.16 Acres
Schools
- High school:Uintah
- Middle school:Uintah
- Elementary school:Maeser
Utilities
- Water:Well
- Sewer:No Sewer, Septic Tank, Sewer: Septic Tank
Finances and disclosures
- Price:$1,200,000
- Price per sq. ft.:$364.96
- Tax amount:$2,426
New listings near 7424 N Old Power Plant Rd
- New
 $299,900Active3 beds 2 baths1,293 sq. ft.
$299,900Active3 beds 2 baths1,293 sq. ft.332 W 2100 S, Vernal, UT 84078
MLS# 2129115Listed by: REALTY ONE GROUP SIGNATURE (VERNAL) - New
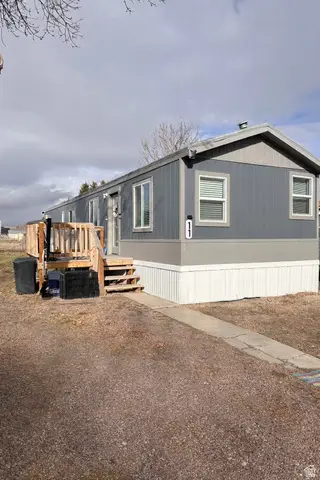 $55,000Active2 beds 1 baths980 sq. ft.
$55,000Active2 beds 1 baths980 sq. ft.50 S 1500 W #11, Vernal, UT 84078
MLS# 2128910Listed by: COLDWELL BANKER FARM AND HOME REALTY, INC (VERNAL BRANCH) - New
 $254,500Active2 beds 1 baths1,136 sq. ft.
$254,500Active2 beds 1 baths1,136 sq. ft.220 S 200 E, Vernal, UT 84078
MLS# 2128841Listed by: NEW STAR REAL ESTATE LLC - New
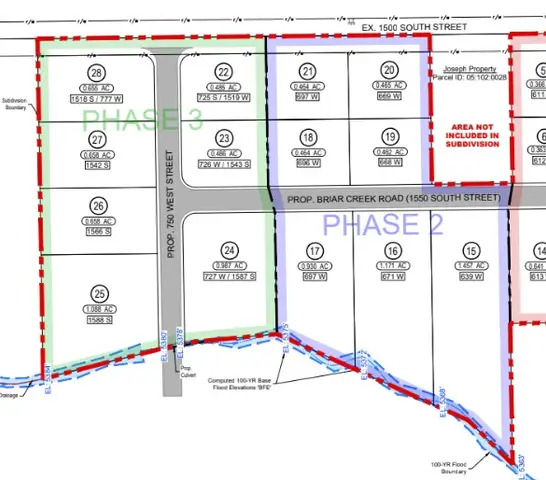 $80,000Active0.49 Acres
$80,000Active0.49 Acres1519 S 725 W #22, Vernal, UT 84078
MLS# 2128424Listed by: MODERN REALTY INC. - New
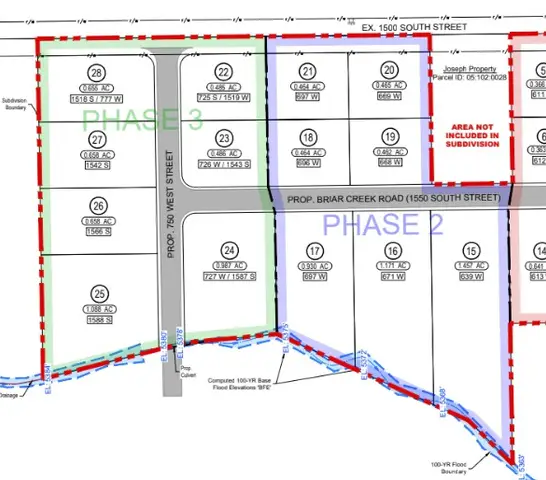 $95,000Active0.66 Acres
$95,000Active0.66 Acres1566 S 750 W #26, Vernal, UT 84078
MLS# 2128414Listed by: MODERN REALTY INC. - New
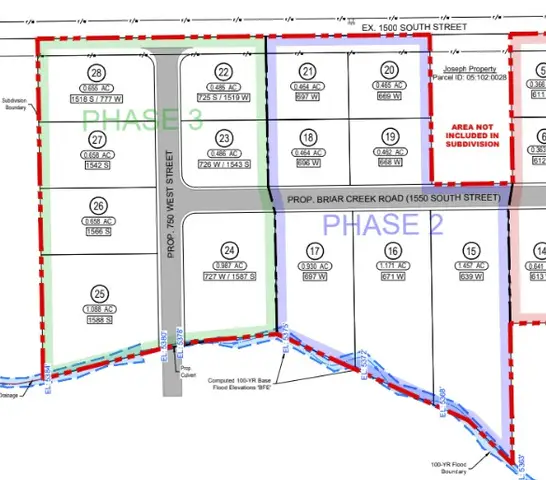 $95,000Active0.66 Acres
$95,000Active0.66 Acres1518 S 777 W #28, Vernal, UT 84078
MLS# 2128416Listed by: MODERN REALTY INC. - New
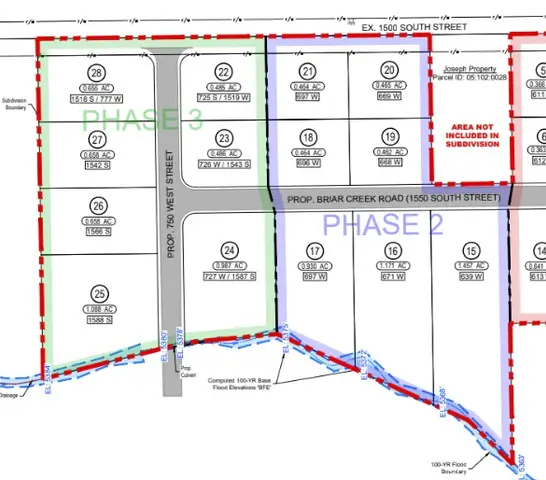 $95,000Active0.66 Acres
$95,000Active0.66 Acres1542 S 750 W #27, Vernal, UT 84078
MLS# 2128418Listed by: MODERN REALTY INC. - New
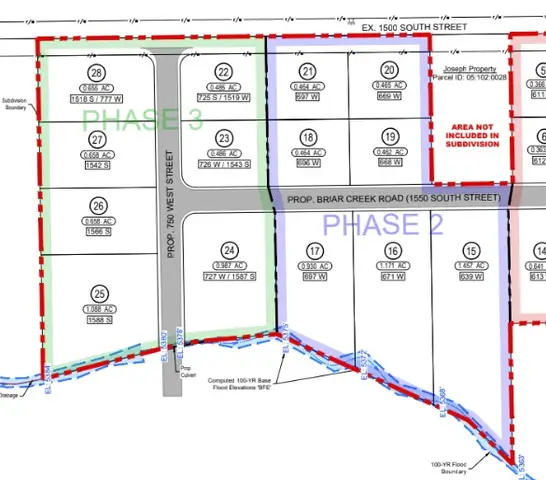 $110,000Active1.09 Acres
$110,000Active1.09 Acres1588 S 750 W #25, Vernal, UT 84078
MLS# 2128420Listed by: MODERN REALTY INC. - New
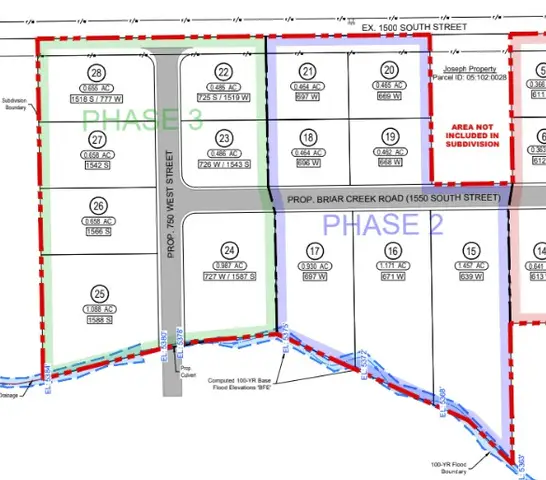 $125,000Active0.99 Acres
$125,000Active0.99 Acres1587 S 727 W #24, Vernal, UT 84078
MLS# 2128421Listed by: MODERN REALTY INC. - New
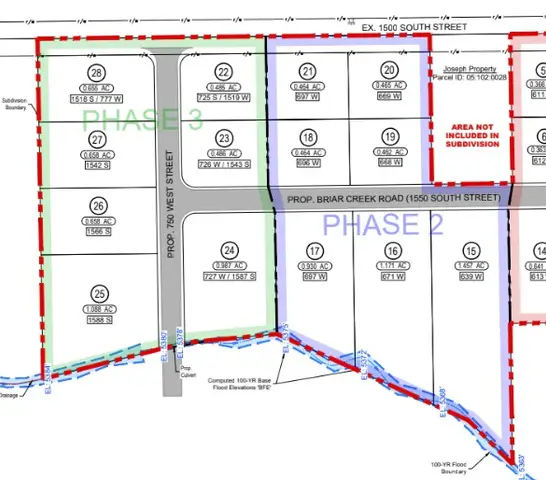 $90,000Active0.49 Acres
$90,000Active0.49 Acres1543 S 726 W #23, Vernal, UT 84078
MLS# 2128423Listed by: MODERN REALTY INC.
