438 E Rue Hugo, Vineyard, UT 84059
Local realty services provided by:ERA Realty Center
438 E Rue Hugo,Vineyard, UT 84059
$610,000
- 5 Beds
- 4 Baths
- 2,926 sq. ft.
- Single family
- Pending
Listed by: cindy k eslinger
Office: fathom realty (orem)
MLS#:2104862
Source:SL
Price summary
- Price:$610,000
- Price per sq. ft.:$208.48
About this home
Seller is offering $25,000 in concessions-perfect for a 3/2/1 buydown or any closing-cost or rate-reduction option of the buyer's choice! Freshly updated and move-in ready, this modern home features brand-new professional paint throughoutfor a crisp, clean feel the moment you walk in. Step into the bright, welcoming kitchen and dining area, designed for effortless flow into the spacious main-floor family room-ideal for everyday living and entertaining alike. The fully finished basement expands your living space even further with a fifth bedroom, a full bathroom, and a second family room-perfect for movie nights, hosting guests, or creating a private retreat. Just one street over, enjoy the convenience of a beautiful green park with a deluxe playground. And the location simply can't be beat: only minutes from I-15, the FrontRunner station, UVU, and the scenic Utah Lake Shore Trail-where you can take in sweeping Rocky Mountain vistas and unforgettable sunsets over the lake. This is modern comfort, unbeatable convenience, and incredible value-all in one place.Let this be the home you love coming back to every day.
Contact an agent
Home facts
- Year built:2013
- Listing ID #:2104862
- Added:183 day(s) ago
- Updated:December 20, 2025 at 08:53 AM
Rooms and interior
- Bedrooms:5
- Total bathrooms:4
- Full bathrooms:3
- Half bathrooms:1
- Living area:2,926 sq. ft.
Heating and cooling
- Cooling:Central Air, Natural Ventilation
- Heating:Gas: Central
Structure and exterior
- Roof:Asphalt
- Year built:2013
- Building area:2,926 sq. ft.
- Lot area:0.1 Acres
Schools
- High school:Mountain View
- Middle school:Lakeridge
- Elementary school:Trailside Elementary
Utilities
- Water:Culinary, Water Connected
- Sewer:Sewer Connected, Sewer: Connected
Finances and disclosures
- Price:$610,000
- Price per sq. ft.:$208.48
- Tax amount:$3,164
New listings near 438 E Rue Hugo
- Open Sat, 12 to 2pmNew
 $347,000Active3 beds 2 baths1,285 sq. ft.
$347,000Active3 beds 2 baths1,285 sq. ft.625 N Emery Ln, Vineyard, UT 84059
MLS# 2136609Listed by: CHAPMAN-RICHARDS & ASSOCIATES, INC. - New
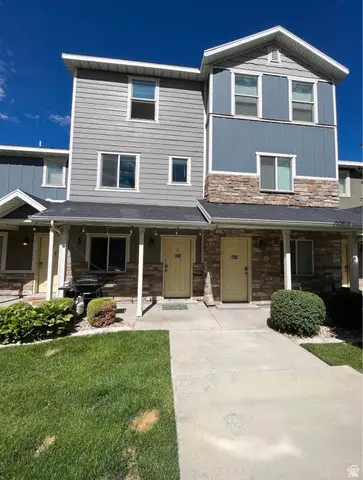 $360,000Active2 beds 4 baths1,689 sq. ft.
$360,000Active2 beds 4 baths1,689 sq. ft.266 N 725 E, Vineyard, UT 84059
MLS# 2136209Listed by: ROCKLIN REAL ESTATE - New
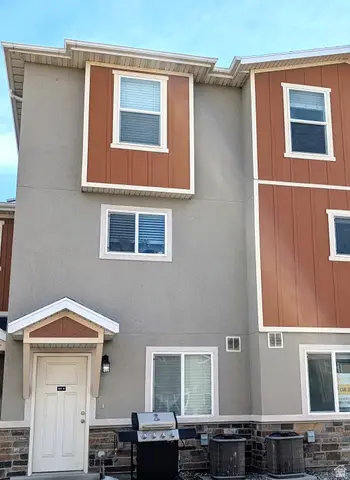 $384,900Active3 beds 3 baths1,830 sq. ft.
$384,900Active3 beds 3 baths1,830 sq. ft.641 N 160 E, Vineyard, UT 84059
MLS# 2135965Listed by: HIVE PROPERTY SOLUTIONS - New
 $362,000Active3 beds 3 baths1,370 sq. ft.
$362,000Active3 beds 3 baths1,370 sq. ft.643 N 160 E, Vineyard, UT 84059
MLS# 2135925Listed by: HIVE PROPERTY SOLUTIONS - New
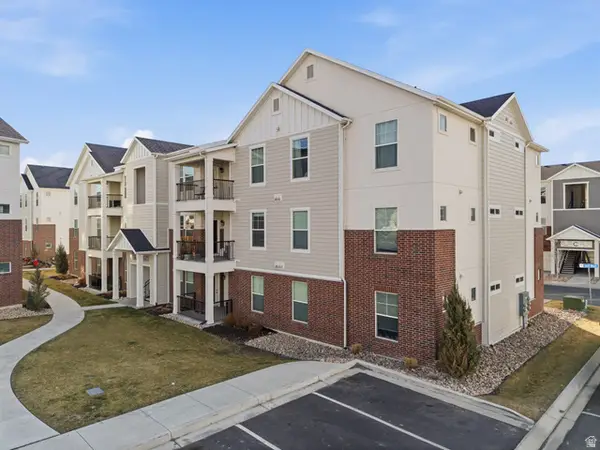 $359,900Active3 beds 2 baths1,233 sq. ft.
$359,900Active3 beds 2 baths1,233 sq. ft.546 N 360 W, Vineyard, UT 84059
MLS# 2135641Listed by: KW WESTFIELD - New
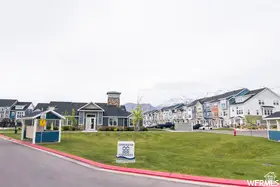 $659,973Active6 beds 5 baths3,023 sq. ft.
$659,973Active6 beds 5 baths3,023 sq. ft.280 N 750 E, Vineyard, UT 84059
MLS# 2135607Listed by: BERKSHIRE HATHAWAY HOMESERVICES ELITE REAL ESTATE - New
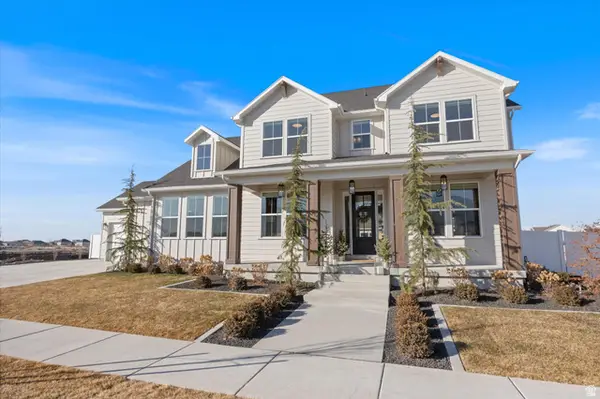 $1,249,000Active6 beds 5 baths4,831 sq. ft.
$1,249,000Active6 beds 5 baths4,831 sq. ft.344 S Tahoe St, Vineyard, UT 84059
MLS# 2135049Listed by: REAL BROKER, LLC - Open Fri, 4:30 to 7pmNew
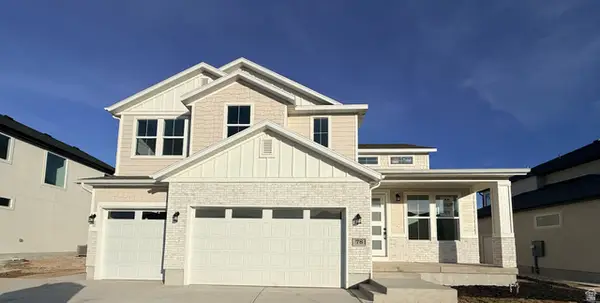 $879,900Active6 beds 4 baths3,904 sq. ft.
$879,900Active6 beds 4 baths3,904 sq. ft.78 N Scarlet Maple Dr #4304, Vineyard, UT 84059
MLS# 2134949Listed by: LAKESIDE REAL ESTATE LC 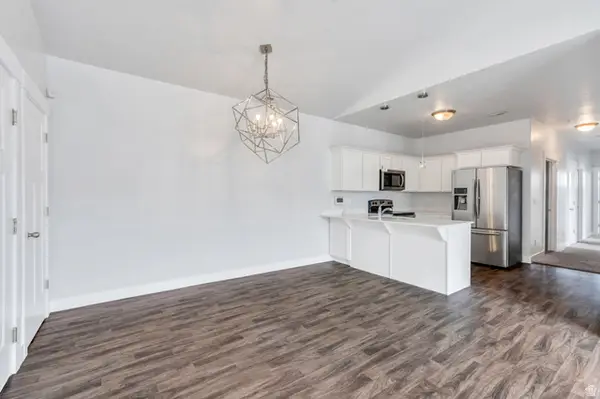 $320,000Pending3 beds 2 baths1,274 sq. ft.
$320,000Pending3 beds 2 baths1,274 sq. ft.108 W Seasons Dr, Vineyard, UT 84059
MLS# 2134685Listed by: KW WESTFIELD- New
 $1,300,000Active7 beds 5 baths6,041 sq. ft.
$1,300,000Active7 beds 5 baths6,041 sq. ft.583 E Parker Pl, Vineyard, UT 84059
MLS# 2134501Listed by: KW WESTFIELD

