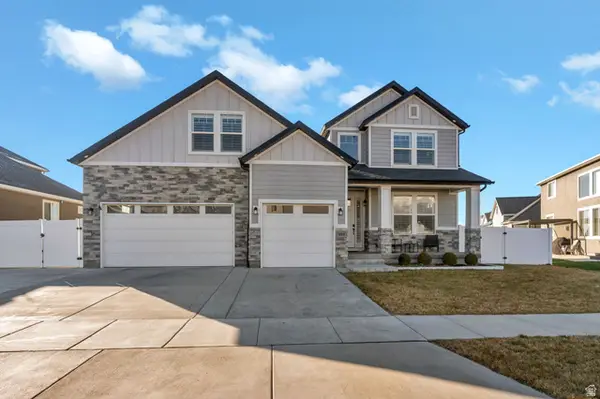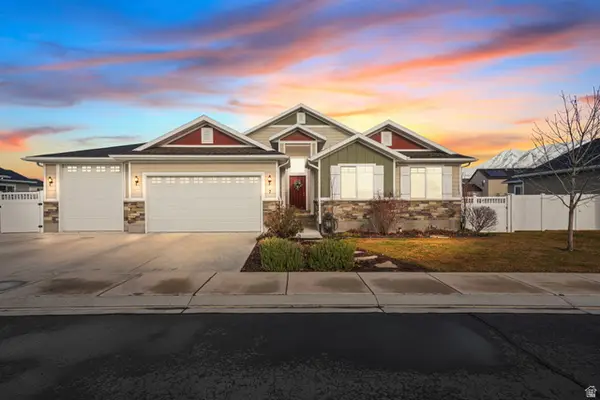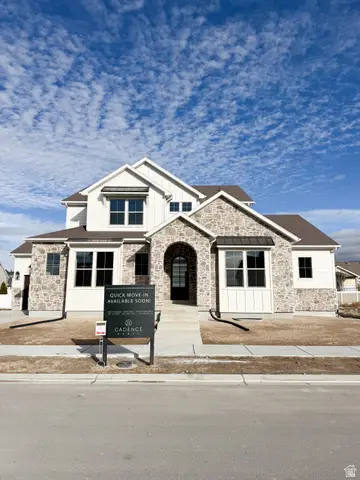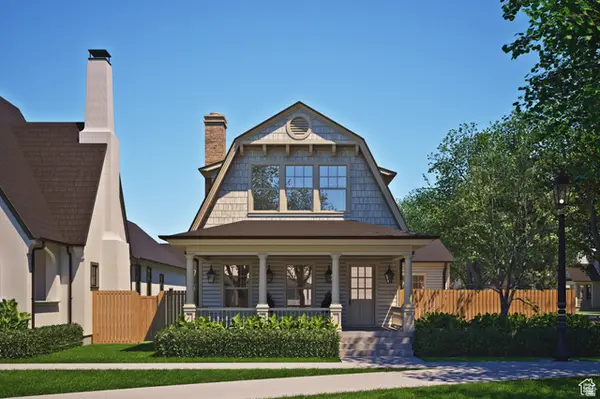509 S Main St #Lot 142, Vineyard, UT 84059
Local realty services provided by:ERA Realty Center
509 S Main St #Lot 142,Vineyard, UT 84059
$1,013,900
- 6 Beds
- 5 Baths
- 4,350 sq. ft.
- Single family
- Active
Listed by: steven w. nelson
Office: stratum real estate group so branch
MLS#:24-253854
Source:UT_WCMLS
Price summary
- Price:$1,013,900
- Price per sq. ft.:$233.08
- Monthly HOA dues:$175
About this home
Up to $20,000 Lender-Builder Incentive to be used towards 2-1 Buydown or Closing Costs with our preferred Lender. This home is the Craftsman Cottage plan from the Cottage Bungalow Series of active adult homes designed by Bradford R Houston Design Studios for Goodboro. This unit features 6 finished bedrooms and 5 baths. The active adult community at Holdaway Fields and will include 126 homes, a clubhouse, pool and pickleball courts. Referencing local, traditional architecture found in Utah's most revered neighborhoods, Holdaway Fields explores the charm and potential of classic bungalows, friendly front porches, and timeless streetscapes. Homes intentionally define the street edge with open yards, front porches, and entries. Active adult lots, village lots, and estate lots bring diversity
Contact an agent
Home facts
- Year built:2024
- Listing ID #:24-253854
- Added:511 day(s) ago
- Updated:August 27, 2024 at 03:06 PM
Rooms and interior
- Bedrooms:6
- Total bathrooms:5
- Full bathrooms:5
- Living area:4,350 sq. ft.
Heating and cooling
- Cooling:Central Air
- Heating:Natural Gas
Structure and exterior
- Roof:Asphalt
- Year built:2024
- Building area:4,350 sq. ft.
- Lot area:0.12 Acres
Schools
- High school:Out of Area
- Middle school:Out of Area
- Elementary school:Out of Area
Utilities
- Water:Culinary
- Sewer:Sewer
Finances and disclosures
- Price:$1,013,900
- Price per sq. ft.:$233.08
- Tax amount:$2,500
New listings near 509 S Main St #Lot 142
- Open Sat, 11am to 1pmNew
 $1,075,000Active6 beds 5 baths5,308 sq. ft.
$1,075,000Active6 beds 5 baths5,308 sq. ft.124 S Dry Creek Ln, Vineyard, UT 84059
MLS# 2130792Listed by: KW SOUTH VALLEY KELLER WILLIAMS - New
 $520,000Active4 beds 4 baths2,427 sq. ft.
$520,000Active4 beds 4 baths2,427 sq. ft.347 W 410 N, Vineyard, UT 84059
MLS# 2129930Listed by: REALTYPATH LLC (PREMIER)  $759,000Pending5 beds 3 baths3,420 sq. ft.
$759,000Pending5 beds 3 baths3,420 sq. ft.7 E Sterling Loop, Vineyard, UT 84059
MLS# 2129894Listed by: CENTURY 21 HARMAN REALTY- New
 $1,287,039Active4 beds 4 baths5,262 sq. ft.
$1,287,039Active4 beds 4 baths5,262 sq. ft.71 E Powell St #106, Vineyard, UT 84059
MLS# 2129836Listed by: SOVEREIGN PROPERTIES, LC - New
 $360,000Active3 beds 2 baths1,272 sq. ft.
$360,000Active3 beds 2 baths1,272 sq. ft.633 N Sun Peak Dr W, Vineyard, UT 84059
MLS# 2129520Listed by: CANNON REAL ESTATE  $882,725Active3 beds 3 baths4,167 sq. ft.
$882,725Active3 beds 3 baths4,167 sq. ft.2 W Stillwater #144 S, Vineyard, UT 84059
MLS# 2127611Listed by: LOTUS REAL ESTATE- New
 $4,900,000Active33 beds 30 baths17,967 sq. ft.
$4,900,000Active33 beds 30 baths17,967 sq. ft.283 N 590 E, Vineyard, UT 84059
MLS# 2128973Listed by: ASCENT REAL ESTATE GROUP LLC  $359,500Active3 beds 3 baths1,370 sq. ft.
$359,500Active3 beds 3 baths1,370 sq. ft.635 N 160 E, Vineyard, UT 84059
MLS# 2128328Listed by: HIVE PROPERTY SOLUTIONS $384,900Active3 beds 3 baths1,830 sq. ft.
$384,900Active3 beds 3 baths1,830 sq. ft.639 N 160 E, Vineyard, UT 84059
MLS# 2128329Listed by: HIVE PROPERTY SOLUTIONS $599,000Active4 beds 4 baths2,733 sq. ft.
$599,000Active4 beds 4 baths2,733 sq. ft.576 N 290 E, Vineyard, UT 84059
MLS# 2128247Listed by: REAL BROKER, LLC
