57 W Norway Maple Dr, Vineyard, UT 84059
Local realty services provided by:ERA Brokers Consolidated
57 W Norway Maple Dr,Vineyard, UT 84059
$699,900
- 4 Beds
- 4 Baths
- 3,618 sq. ft.
- Single family
- Pending
Listed by: w. brett wilde, mckelle beck
Office: kw westfield
MLS#:2113596
Source:SL
Price summary
- Price:$699,900
- Price per sq. ft.:$193.45
About this home
Stunning two-story home located in Vineyard's highly coveted Maples neighborhood. The kitchen features sleek white cabinetry, granite countertops, a gas cooktop, double ovens, and an oversized island with seating. The open-concept design flows seamlessly into the light-filled living area. The spacious primary suite offers abundant natural light and an ensuite bathroom with dual sinks, a walk-in shower, private toilet room, and a large walk-in closet. Upstairs you'll find an additional living area, while the fully finished basement expands the home with a family room, theater room, gym (sauna and heavy bag included), bedroom, and a spa-like bathroom featuring a separate tub and walk-in shower. Enjoy the backyard with its concrete patio, pergola, and green space-perfect for entertaining. Added perks include fully paid off solar panels and no HOA, a rare find in Vineyard. Conveniently located just 2 miles from the I-15 onramp, near great schools, and close to Vineyard Grove Park with splash pad, playgrounds, tennis courts, pavilions, sledding hill, and trails.This home truly has it all-comfort, convenience, and community. Measurements provided as a courtesy only, buyer to verify all info.
Contact an agent
Home facts
- Year built:2017
- Listing ID #:2113596
- Added:140 day(s) ago
- Updated:November 15, 2025 at 09:25 AM
Rooms and interior
- Bedrooms:4
- Total bathrooms:4
- Full bathrooms:3
- Half bathrooms:1
- Living area:3,618 sq. ft.
Heating and cooling
- Cooling:Central Air
- Heating:Forced Air
Structure and exterior
- Roof:Asphalt
- Year built:2017
- Building area:3,618 sq. ft.
- Lot area:0.13 Acres
Schools
- High school:Mountain View
- Middle school:Orem
- Elementary school:Trailside Elementary
Utilities
- Water:Culinary, Water Connected
- Sewer:Sewer Connected, Sewer: Connected, Sewer: Public
Finances and disclosures
- Price:$699,900
- Price per sq. ft.:$193.45
- Tax amount:$3,308
New listings near 57 W Norway Maple Dr
- Open Sat, 12 to 2pmNew
 $347,000Active3 beds 2 baths1,285 sq. ft.
$347,000Active3 beds 2 baths1,285 sq. ft.625 N Emery Ln, Vineyard, UT 84059
MLS# 2136609Listed by: CHAPMAN-RICHARDS & ASSOCIATES, INC. - New
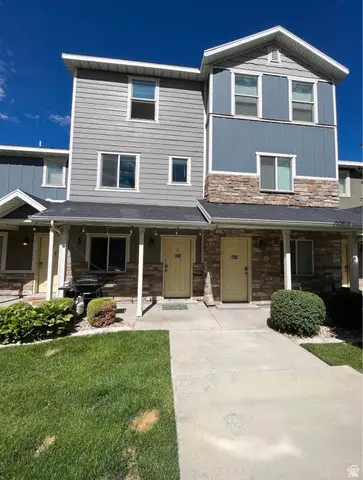 $360,000Active2 beds 4 baths1,689 sq. ft.
$360,000Active2 beds 4 baths1,689 sq. ft.266 N 725 E, Vineyard, UT 84059
MLS# 2136209Listed by: ROCKLIN REAL ESTATE - New
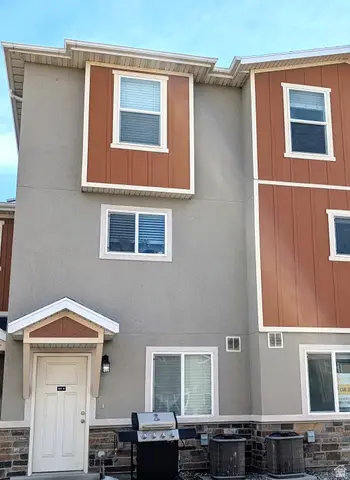 $384,900Active3 beds 3 baths1,830 sq. ft.
$384,900Active3 beds 3 baths1,830 sq. ft.641 N 160 E, Vineyard, UT 84059
MLS# 2135965Listed by: HIVE PROPERTY SOLUTIONS - New
 $362,000Active3 beds 3 baths1,370 sq. ft.
$362,000Active3 beds 3 baths1,370 sq. ft.643 N 160 E, Vineyard, UT 84059
MLS# 2135925Listed by: HIVE PROPERTY SOLUTIONS - New
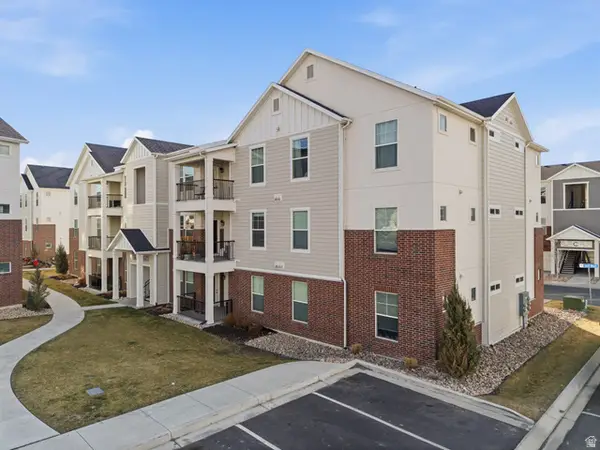 $359,900Active3 beds 2 baths1,233 sq. ft.
$359,900Active3 beds 2 baths1,233 sq. ft.546 N 360 W, Vineyard, UT 84059
MLS# 2135641Listed by: KW WESTFIELD - New
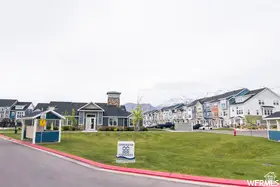 $659,973Active6 beds 5 baths3,023 sq. ft.
$659,973Active6 beds 5 baths3,023 sq. ft.280 N 750 E, Vineyard, UT 84059
MLS# 2135607Listed by: BERKSHIRE HATHAWAY HOMESERVICES ELITE REAL ESTATE - New
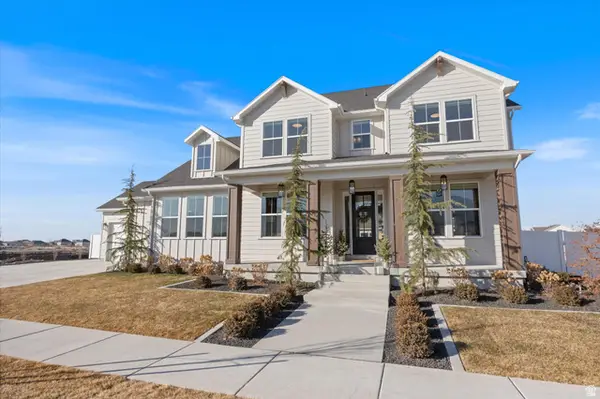 $1,249,000Active6 beds 5 baths4,831 sq. ft.
$1,249,000Active6 beds 5 baths4,831 sq. ft.344 S Tahoe St, Vineyard, UT 84059
MLS# 2135049Listed by: REAL BROKER, LLC - Open Fri, 4:30 to 7pmNew
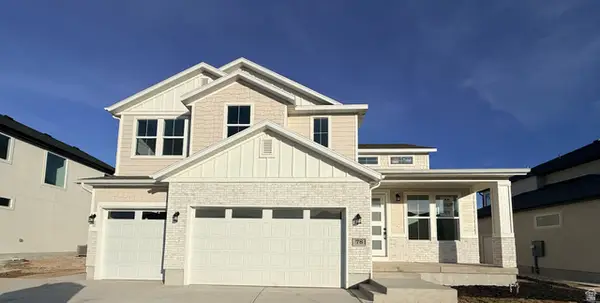 $879,900Active6 beds 4 baths3,904 sq. ft.
$879,900Active6 beds 4 baths3,904 sq. ft.78 N Scarlet Maple Dr #4304, Vineyard, UT 84059
MLS# 2134949Listed by: LAKESIDE REAL ESTATE LC 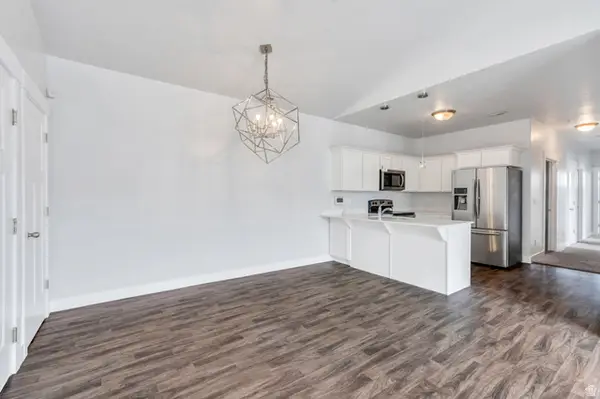 $320,000Pending3 beds 2 baths1,274 sq. ft.
$320,000Pending3 beds 2 baths1,274 sq. ft.108 W Seasons Dr, Vineyard, UT 84059
MLS# 2134685Listed by: KW WESTFIELD- New
 $1,300,000Active7 beds 5 baths6,041 sq. ft.
$1,300,000Active7 beds 5 baths6,041 sq. ft.583 E Parker Pl, Vineyard, UT 84059
MLS# 2134501Listed by: KW WESTFIELD

