76 W Birds Eye Ln, Vineyard, UT 84059
Local realty services provided by:ERA Brokers Consolidated
76 W Birds Eye Ln,Vineyard, UT 84059
$769,900
- 6 Beds
- 4 Baths
- 4,070 sq. ft.
- Single family
- Pending
Listed by: kyle s larson
Office: kw westfield
MLS#:2102396
Source:SL
Price summary
- Price:$769,900
- Price per sq. ft.:$189.16
About this home
This move-in ready home is nestled in a quiet and sought after neighborhood with NO HOA. Freshly updated with new carpet and paint on the upper two levels, it's ready for you to make it your own. Upstairs, you'll find 4 spacious bedrooms PLUS a large family room that would be great for a study room, game room, or even just an extra hang out space. The main level features an open layout perfect for entertaining, including a huge island and a bright dining/sunroom that opens onto a spacious deck for outdoor gatherings. And the large pantry ensures you have plenty of space for snacks. The fully finished basement, completed just 3 years ago, adds even more living space with two additional bedrooms, bathroom, and a theater room featuring a large TV, built-in speakers, and powered theater seating. Square footage figures are provided as a courtesy estimate only and were obtained from an appraisal. Buyer is advised to obtain an independent measurement.
Contact an agent
Home facts
- Year built:2015
- Listing ID #:2102396
- Added:195 day(s) ago
- Updated:November 30, 2025 at 08:45 AM
Rooms and interior
- Bedrooms:6
- Total bathrooms:4
- Full bathrooms:2
- Half bathrooms:1
- Living area:4,070 sq. ft.
Heating and cooling
- Cooling:Central Air
- Heating:Gas: Central
Structure and exterior
- Roof:Asphalt
- Year built:2015
- Building area:4,070 sq. ft.
- Lot area:0.14 Acres
Schools
- High school:Mountain View
- Middle school:Orem
- Elementary school:Trailside Elementary
Utilities
- Water:Culinary, Water Connected
- Sewer:Sewer Connected, Sewer: Connected
Finances and disclosures
- Price:$769,900
- Price per sq. ft.:$189.16
- Tax amount:$4,000
New listings near 76 W Birds Eye Ln
- Open Sat, 12 to 2pmNew
 $347,000Active3 beds 2 baths1,285 sq. ft.
$347,000Active3 beds 2 baths1,285 sq. ft.625 N Emery Ln, Vineyard, UT 84059
MLS# 2136609Listed by: CHAPMAN-RICHARDS & ASSOCIATES, INC. - New
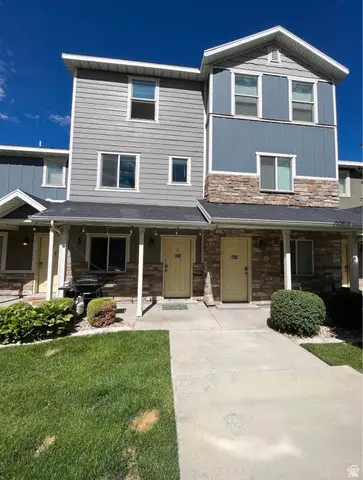 $360,000Active2 beds 4 baths1,689 sq. ft.
$360,000Active2 beds 4 baths1,689 sq. ft.266 N 725 E, Vineyard, UT 84059
MLS# 2136209Listed by: ROCKLIN REAL ESTATE - New
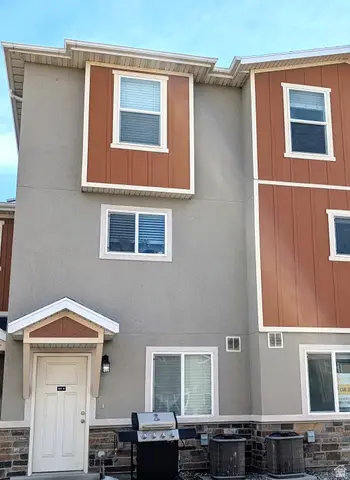 $384,900Active3 beds 3 baths1,830 sq. ft.
$384,900Active3 beds 3 baths1,830 sq. ft.641 N 160 E, Vineyard, UT 84059
MLS# 2135965Listed by: HIVE PROPERTY SOLUTIONS - New
 $362,000Active3 beds 3 baths1,370 sq. ft.
$362,000Active3 beds 3 baths1,370 sq. ft.643 N 160 E, Vineyard, UT 84059
MLS# 2135925Listed by: HIVE PROPERTY SOLUTIONS - New
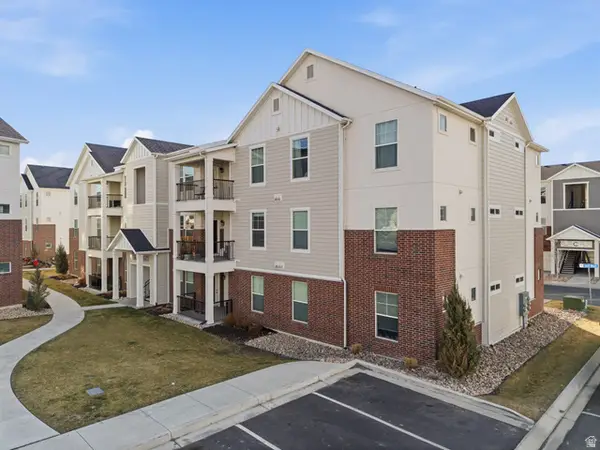 $359,900Active3 beds 2 baths1,233 sq. ft.
$359,900Active3 beds 2 baths1,233 sq. ft.546 N 360 W, Vineyard, UT 84059
MLS# 2135641Listed by: KW WESTFIELD - New
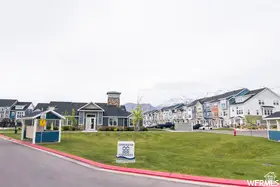 $659,973Active6 beds 5 baths3,023 sq. ft.
$659,973Active6 beds 5 baths3,023 sq. ft.280 N 750 E, Vineyard, UT 84059
MLS# 2135607Listed by: BERKSHIRE HATHAWAY HOMESERVICES ELITE REAL ESTATE - New
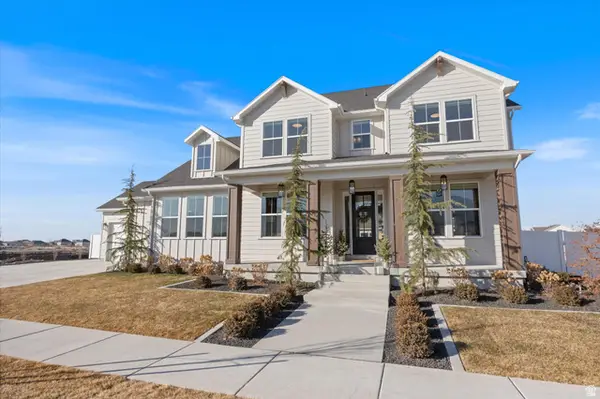 $1,249,000Active6 beds 5 baths4,831 sq. ft.
$1,249,000Active6 beds 5 baths4,831 sq. ft.344 S Tahoe St, Vineyard, UT 84059
MLS# 2135049Listed by: REAL BROKER, LLC - Open Fri, 4:30 to 7pmNew
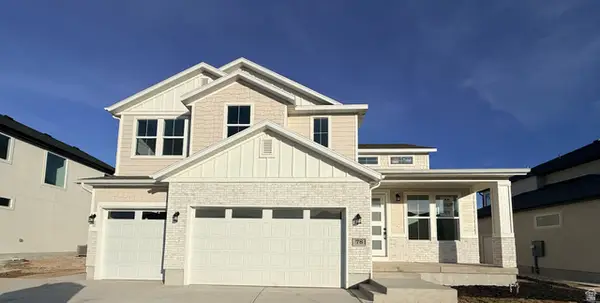 $879,900Active6 beds 4 baths3,904 sq. ft.
$879,900Active6 beds 4 baths3,904 sq. ft.78 N Scarlet Maple Dr #4304, Vineyard, UT 84059
MLS# 2134949Listed by: LAKESIDE REAL ESTATE LC 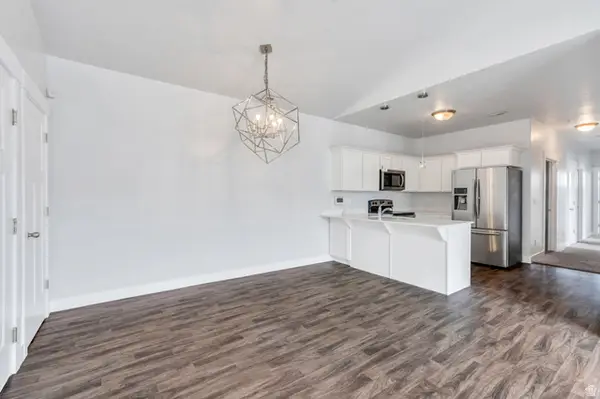 $320,000Pending3 beds 2 baths1,274 sq. ft.
$320,000Pending3 beds 2 baths1,274 sq. ft.108 W Seasons Dr, Vineyard, UT 84059
MLS# 2134685Listed by: KW WESTFIELD- New
 $1,300,000Active7 beds 5 baths6,041 sq. ft.
$1,300,000Active7 beds 5 baths6,041 sq. ft.583 E Parker Pl, Vineyard, UT 84059
MLS# 2134501Listed by: KW WESTFIELD

