83 N Canyon Maple Rd, Vineyard, UT 84059
Local realty services provided by:ERA Realty Center
Listed by: david harman jr
Office: century 21 harman realty
MLS#:2103170
Source:SL
Price summary
- Price:$699,900
- Price per sq. ft.:$196.22
About this home
Welcome to your dream home in Vineyard! This stunning residence offers an expansive layout with top-notch finishes throughout. Entertain in style with the open floor plan flooded with natural light, highlighting the comfortable family room with built in cabinets and shelves. GOURMET KITCHEN boasting upgraded cabinets, granite countertops, natural gas range/oven, and a large island with seating. RETREAT TO THE SPACIOUS PRIMARY SUITE, featuring a grand ensuite bathroom with a separate garden tub and shower, double vanities, and a huge walk-in closet. THE FINISHED BASEMENT is a haven for relaxation, a large family room and a separate MOVIE THEATER ROOM (Large 86" TV, 9.2 Dolby Surround Sound & Speakers, 4 movie theater chairs are included). ADDITIONAL HIGHLIGHTS: Professional office/den with French doors, new carpet on the main floor, fresh paint in most rooms, garage with built-in shelves, bright sunroom/dining room, and a covered front porch! RELAX IN THE BACKYARD Professionally landscaped, fully fenced, and ready for year-round enjoyment with a covered patio perfect for entertaining or unwinding in peace. Better than building new in so many ways! No HOA More freedom and no monthly fees!! This home is just minutes from Freedom Preparatory Academy Charter School, Franklin Discovery Academy Charter School, and Trailside Elementary. Nearby, Vineyard Grove Park offers 17 acres of town amenities, including a splash pad, playgrounds, tennis courts, pavilions, a sledding hill, and walking and biking trails. Quick access to I-15, Vineyard Trax Station, and the Lindon Marina on Utah Lake. Square footage figures are provided as a courtesy estimate only and were obtained from county records. Buyer is advised to obtain an independent measurement.
Contact an agent
Home facts
- Year built:2016
- Listing ID #:2103170
- Added:190 day(s) ago
- Updated:October 19, 2025 at 07:48 AM
Rooms and interior
- Bedrooms:6
- Total bathrooms:4
- Full bathrooms:3
- Half bathrooms:1
- Living area:3,567 sq. ft.
Heating and cooling
- Cooling:Central Air
- Heating:Forced Air, Gas: Central
Structure and exterior
- Roof:Asphalt
- Year built:2016
- Building area:3,567 sq. ft.
- Lot area:0.14 Acres
Schools
- High school:Mountain View
- Middle school:Orem
- Elementary school:Trailside Elementary
Utilities
- Water:Culinary, Water Connected
- Sewer:Sewer Connected, Sewer: Connected, Sewer: Public
Finances and disclosures
- Price:$699,900
- Price per sq. ft.:$196.22
- Tax amount:$3,740
New listings near 83 N Canyon Maple Rd
- Open Sat, 12 to 2pmNew
 $347,000Active3 beds 2 baths1,285 sq. ft.
$347,000Active3 beds 2 baths1,285 sq. ft.625 N Emery Ln, Vineyard, UT 84059
MLS# 2136609Listed by: CHAPMAN-RICHARDS & ASSOCIATES, INC. - New
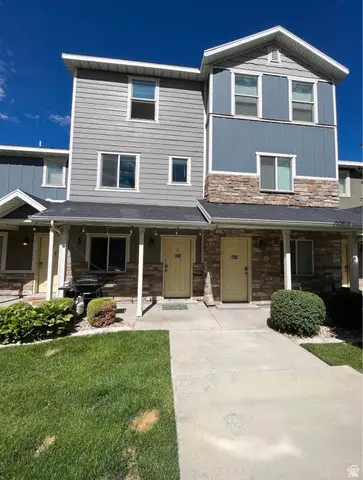 $360,000Active2 beds 4 baths1,689 sq. ft.
$360,000Active2 beds 4 baths1,689 sq. ft.266 N 725 E, Vineyard, UT 84059
MLS# 2136209Listed by: ROCKLIN REAL ESTATE - New
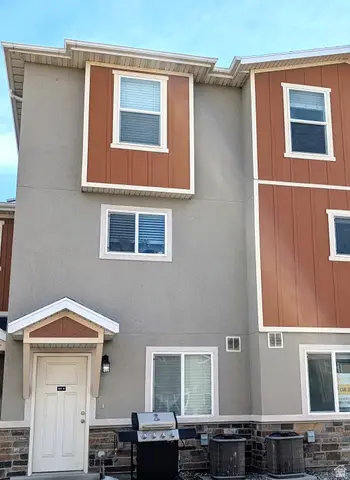 $384,900Active3 beds 3 baths1,830 sq. ft.
$384,900Active3 beds 3 baths1,830 sq. ft.641 N 160 E, Vineyard, UT 84059
MLS# 2135965Listed by: HIVE PROPERTY SOLUTIONS - New
 $362,000Active3 beds 3 baths1,370 sq. ft.
$362,000Active3 beds 3 baths1,370 sq. ft.643 N 160 E, Vineyard, UT 84059
MLS# 2135925Listed by: HIVE PROPERTY SOLUTIONS - New
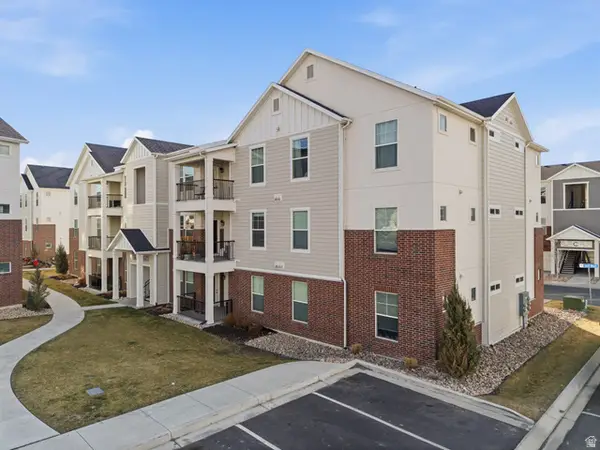 $359,900Active3 beds 2 baths1,233 sq. ft.
$359,900Active3 beds 2 baths1,233 sq. ft.546 N 360 W, Vineyard, UT 84059
MLS# 2135641Listed by: KW WESTFIELD - New
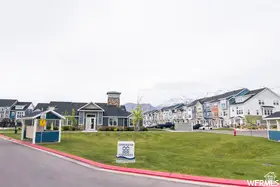 $659,973Active6 beds 5 baths3,023 sq. ft.
$659,973Active6 beds 5 baths3,023 sq. ft.280 N 750 E, Vineyard, UT 84059
MLS# 2135607Listed by: BERKSHIRE HATHAWAY HOMESERVICES ELITE REAL ESTATE - New
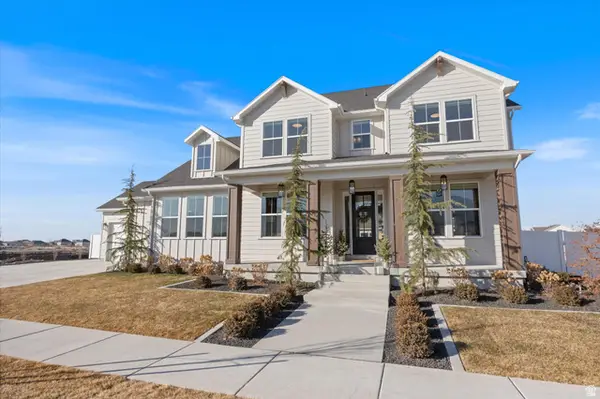 $1,249,000Active6 beds 5 baths4,831 sq. ft.
$1,249,000Active6 beds 5 baths4,831 sq. ft.344 S Tahoe St, Vineyard, UT 84059
MLS# 2135049Listed by: REAL BROKER, LLC - Open Fri, 4:30 to 7pmNew
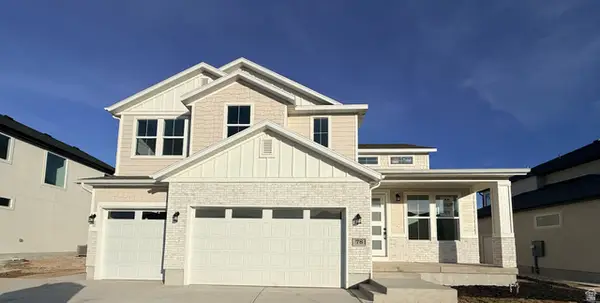 $879,900Active6 beds 4 baths3,904 sq. ft.
$879,900Active6 beds 4 baths3,904 sq. ft.78 N Scarlet Maple Dr #4304, Vineyard, UT 84059
MLS# 2134949Listed by: LAKESIDE REAL ESTATE LC 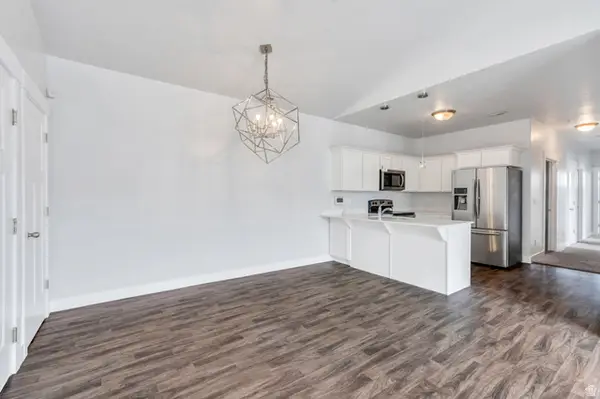 $320,000Pending3 beds 2 baths1,274 sq. ft.
$320,000Pending3 beds 2 baths1,274 sq. ft.108 W Seasons Dr, Vineyard, UT 84059
MLS# 2134685Listed by: KW WESTFIELD- New
 $1,300,000Active7 beds 5 baths6,041 sq. ft.
$1,300,000Active7 beds 5 baths6,041 sq. ft.583 E Parker Pl, Vineyard, UT 84059
MLS# 2134501Listed by: KW WESTFIELD

