146 S Lakeside Dr, Wanship, UT 84017
Local realty services provided by:ERA Brokers Consolidated
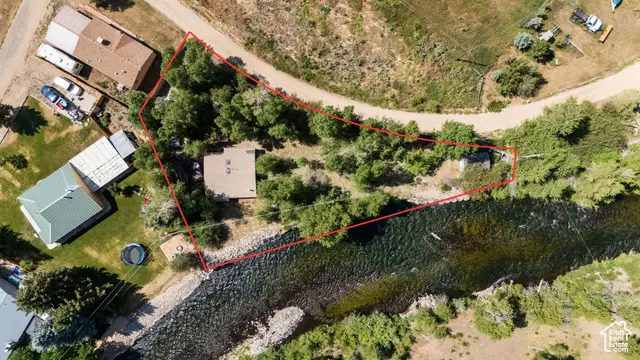
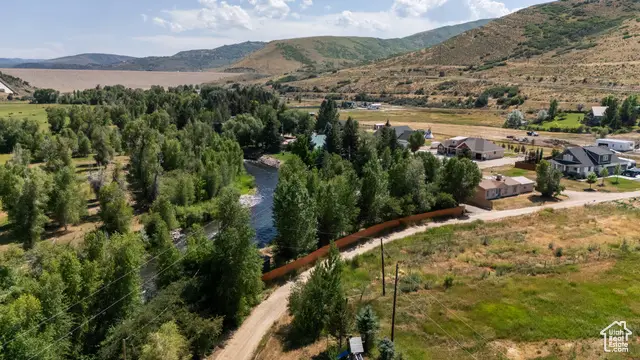
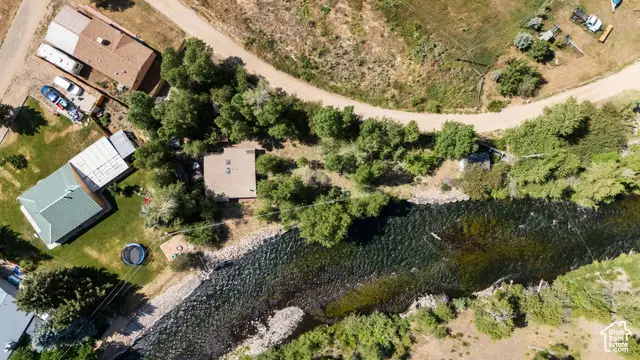
146 S Lakeside Dr,Wanship, UT 84017
$475,000
- 1 Beds
- 1 Baths
- 626 sq. ft.
- Single family
- Pending
Listed by:rebecca harston
Office:kw salt lake city keller williams real estate
MLS#:2099733
Source:SL
Price summary
- Price:$475,000
- Price per sq. ft.:$758.79
About this home
Multiple offers received. Highest and best by Tuesday July 29th at 5pm. Cozy Cabin with Direct Weber River Access and Private Waterfront Setting in Scenic Wanship Cottage Community Rarely does a cozy cabin like this come up for sale! This 626 sq ft, 1 bedroom, 1 bathroom cabin offers direct access to the beautiful Weber River, providing a peaceful waterfront lifestyle. Enjoy privacy on all sides of the lot except along the serene riverfront, where you can soak in unobstructed views. The property includes two storage sheds and a convenient carport, perfect for extra storage and protecting your vehicle. Mature trees surround the lot, enhancing the natural beauty and seclusion of this tranquil retreat. Located adjacent to a spacious riverfront lot (also for sale), this cabin presents a unique opportunity to create a large, private waterfront estate. Situated in a year-round accessible community with gas, well water, and power, it's just a short drive from I-80 and Park City. The family does have a friend staying on the lot in a Motorhome. PLEASE BE RESPECTFUL OF HIS PRIVACY. Ready for your personal touches and creative vision-don't miss out on this exceptional riverfront gem. Buyer to perform all necessary inspections and property is sold as is.
Contact an agent
Home facts
- Year built:1961
- Listing Id #:2099733
- Added:26 day(s) ago
- Updated:August 02, 2025 at 03:14 PM
Rooms and interior
- Bedrooms:1
- Total bathrooms:1
- Living area:626 sq. ft.
Heating and cooling
- Heating:Gas: Radiant
Structure and exterior
- Roof:Asphalt
- Year built:1961
- Building area:626 sq. ft.
- Lot area:0.33 Acres
Schools
- High school:North Summit
- Middle school:North Summit
- Elementary school:North Summit
Utilities
- Water:Private, Water Connected, Well
- Sewer:Septic Tank, Sewer: Septic Tank
Finances and disclosures
- Price:$475,000
- Price per sq. ft.:$758.79
- Tax amount:$1,315
New listings near 146 S Lakeside Dr
- New
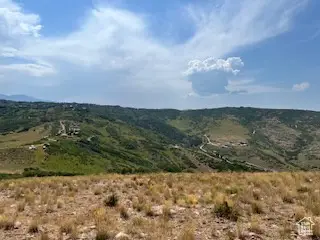 $170,000Active1.06 Acres
$170,000Active1.06 Acres214 Ridgetop #198, Wanship, UT 84017
MLS# 2104370Listed by: STEPHENS-NACCARATO REALTORS, LC  $565,000Pending1 beds 1 baths1,408 sq. ft.
$565,000Pending1 beds 1 baths1,408 sq. ft.363 E Hollow Dr, Wanship, UT 84017
MLS# 2103356Listed by: UNITY GROUP REAL ESTATE (WASATCH BACK)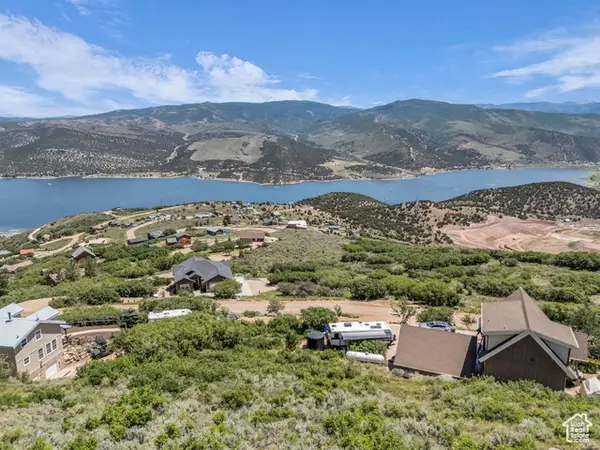 $150,000Active0.98 Acres
$150,000Active0.98 Acres293 Ridge Top Rd #184, Wanship, UT 84017
MLS# 2095968Listed by: UNITY GROUP REAL ESTATE (WASATCH BACK) $1,650,000Active4 beds 3 baths3,203 sq. ft.
$1,650,000Active4 beds 3 baths3,203 sq. ft.3100 Spring Hill, Wanship, UT 84017
MLS# 12503375Listed by: BHHS UTAH PROPERTIES - SV $199,000Active1 Acres
$199,000Active1 Acres2132 S Aspen Ridge Dr #G47, Wanship, UT 84017
MLS# 2100873Listed by: WINDERMERE REAL ESTATE (PARK CITY)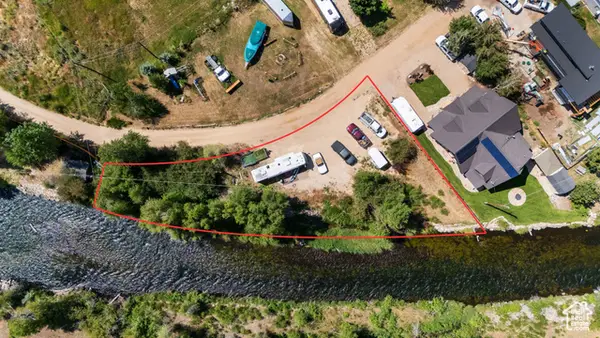 $150,000Pending0.26 Acres
$150,000Pending0.26 Acres2676 S Lakeside Dr #12, Wanship, UT 84017
MLS# 2099616Listed by: KW SALT LAKE CITY KELLER WILLIAMS REAL ESTATE $75,000Active1 Acres
$75,000Active1 Acres276 S Parkview #276, Wanship, UT 84017
MLS# 2099679Listed by: SIGNATURE REAL ESTATE UTAH (COTTONWOOD HEIGHTS)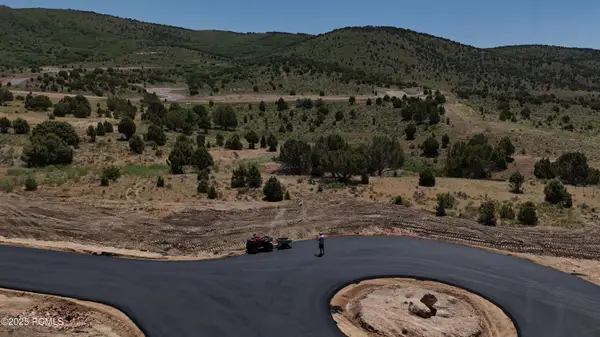 $499,999Active1.31 Acres
$499,999Active1.31 Acres1167 Trail Ridge Drive, Wanship, UT 84017
MLS# 12503247Listed by: WINDERMERE REAL ESTATE - UTAH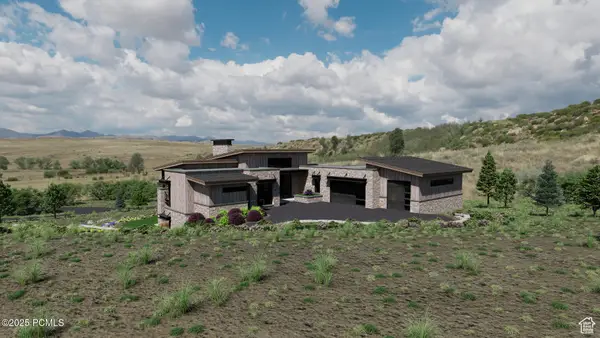 $3,892,800Active4 beds 5 baths6,488 sq. ft.
$3,892,800Active4 beds 5 baths6,488 sq. ft.2297 Weber View Lane, Wanship, UT 84017
MLS# 12503238Listed by: WINDERMERE UTAH - WASATCH BACK
