1800 N Bridge Hollow Dr W, Wanship, UT 84017
Local realty services provided by:ERA Brokers Consolidated
Listed by: sean brown
Office: summit sotheby's international realty
MLS#:2096518
Source:SL
Price summary
- Price:$2,475,000
- Price per sq. ft.:$351.36
- Monthly HOA dues:$228.33
About this home
This 21+ acre property hosts a thoughtful 4 bed, 5 bathroom, 7,044 sq ft home. Main (entry)-level living with covered, wrap-around decks (approx. 2,103 sq ft) makes for easy living. An ADA bedroom and a dedicated office are also on the main floor. The spacious kitchen features cabinets with pull-out storage and a farm sink. The luxurious primary suite includes a spa-inspired bathroom, gas fireplace, walk-in closet, and direct access to the deck for serene morning views, sitting area and hot tub. Downstairs is a large theater, family room with a wet bar, reading room, two bedrooms sharing a large bathroom, walk-in safe and large storage room. The oversized (2,178 sq ft), 3-door garage can hold up to 7-cars or a combination of cars and RVs. In addition to the home's site, approximately 3.5 acres are flat and could easily provide for a barn, arena, large lawn and the like. A large fire-pit area and mature landscaping cap the offering. Minutes from Rockport Reservoir for power-boating, foiling, sailing, etc. 15 minutes to Kimball Junction, 35 minutes to downtown SLC, 40 minutes to SLC airport, 20 minutes to Woodward Park City; 20 minutes to Deer Valley Resort (tm); 25 minutes to Park City's Historic Main Street; and 45 min to Snowbasin Resort. This property "lives remote" but is in fact close to so much that the area offers. Easy to show.
Contact an agent
Home facts
- Year built:2006
- Listing ID #:2096518
- Added:187 day(s) ago
- Updated:January 07, 2026 at 11:59 AM
Rooms and interior
- Bedrooms:4
- Total bathrooms:5
- Full bathrooms:2
- Half bathrooms:2
- Living area:7,044 sq. ft.
Heating and cooling
- Cooling:Central Air
- Heating:Propane
Structure and exterior
- Roof:Asphalt
- Year built:2006
- Building area:7,044 sq. ft.
- Lot area:21.17 Acres
Schools
- High school:North Summit
- Middle school:North Summit
- Elementary school:North Summit
Utilities
- Water:Culinary, Irrigation, Private, Water Connected, Well
- Sewer:Septic Tank, Sewer: Septic Tank
Finances and disclosures
- Price:$2,475,000
- Price per sq. ft.:$351.36
- Tax amount:$6,268
New listings near 1800 N Bridge Hollow Dr W
 $1,500,000Active6 beds 4 baths3,721 sq. ft.
$1,500,000Active6 beds 4 baths3,721 sq. ft.2050 W Willow Circle, Wanship, UT 84017
MLS# 12505204Listed by: COLDWELL BANKER REALTY (PARK CITY-NEWPARK)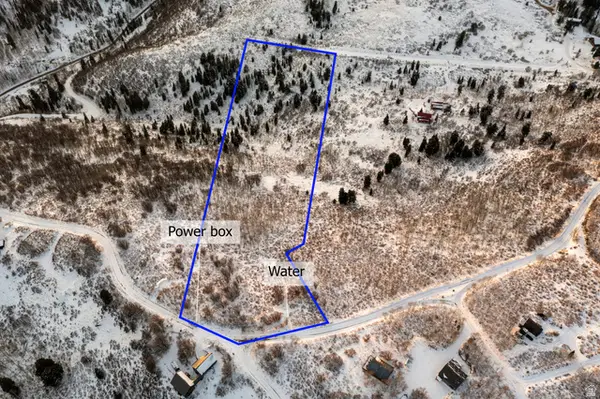 $665,000Active9.57 Acres
$665,000Active9.57 Acres2560 S Valley View Rd #1, Wanship, UT 84017
MLS# 2126622Listed by: REALTY ONE GROUP SIGNATURE $319,999Active20 Acres
$319,999Active20 Acres2133 SE Wanship Rd, Wanship, UT 84017
MLS# 25-266892Listed by: PLATLABS, LLC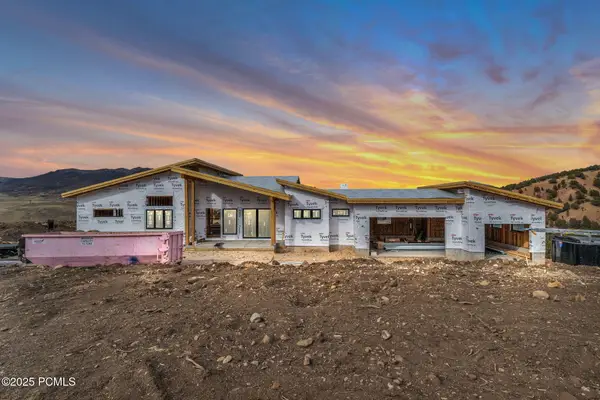 $4,270,000Active5 beds 6 baths6,200 sq. ft.
$4,270,000Active5 beds 6 baths6,200 sq. ft.1092 Trail Ridge Drive, Wanship, UT 84017
MLS# 12504776Listed by: ENGEL & VOLKERS PARK CITY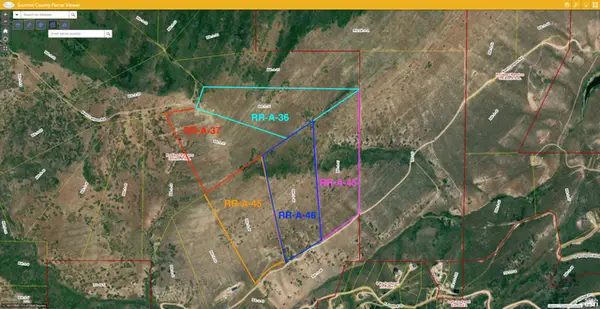 $525,000Active20.03 Acres
$525,000Active20.03 Acres45 Kent Canyon Rd #45, Wanship, UT 84017
MLS# 2120867Listed by: HOMEVIEW PROPERTIES INC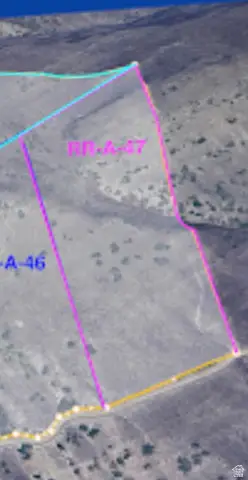 $299,000Active20.03 Acres
$299,000Active20.03 Acres47 Kent Cyn #47, Wanship, UT 84017
MLS# 2120868Listed by: HOMEVIEW PROPERTIES INC $450,000Active20.03 Acres
$450,000Active20.03 Acres36 Kent Canyon Rd #36, Wanship, UT 84017
MLS# 2120871Listed by: HOMEVIEW PROPERTIES INC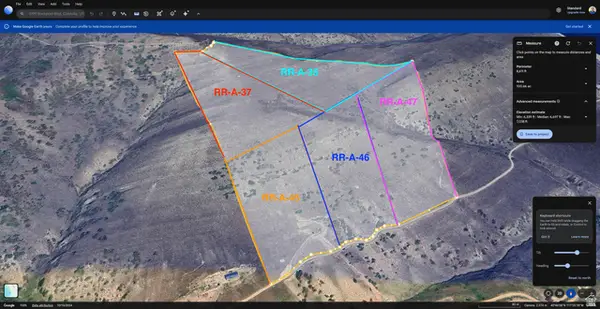 $450,000Active20.03 Acres
$450,000Active20.03 Acres37 Kent Rd, Wanship, UT 84017
MLS# 2120872Listed by: HOMEVIEW PROPERTIES INC $399,000Active20.03 Acres
$399,000Active20.03 Acres46 Kent Canyon Rd #46, Wanship, UT 84017
MLS# 2120873Listed by: HOMEVIEW PROPERTIES INC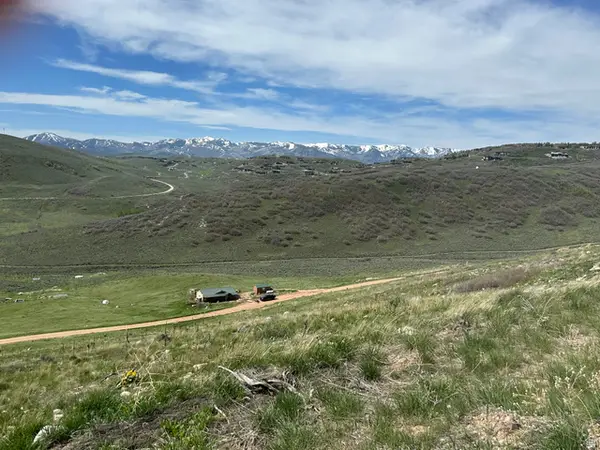 $85,000Active1.02 Acres
$85,000Active1.02 Acres262 Sage #292, Wanship, UT 84017
MLS# 2120863Listed by: EQUITY REAL ESTATE (SELECT)
