2923 Cottonwood Dr, Wanship, UT 84017
Local realty services provided by:ERA Realty Center
2923 Cottonwood Dr,Wanship, UT 84017
$850,000
- 2 Beds
- 2 Baths
- 1,420 sq. ft.
- Single family
- Active
Listed by:rebecca harston
Office:kw salt lake city keller williams real estate
MLS#:2109978
Source:SL
Price summary
- Price:$850,000
- Price per sq. ft.:$598.59
About this home
We have multiple offers. Highest and best submitted by Sept 17th at 6pm. Incredible opportunity to own a stunning riverfront property along the Weber River! Enjoy year-round access to this beautifully maintained home, perfectly blending comfort and nature. Inside, you'll find new vinyl windows, a wood stove insert, refinished red oak flooring, and a spacious primary suite with a full bath. The home has been thoughtfully updated over the years with a 2019 architectural shingle roof, 2020 deck overlooking the river complete with a wet/dry barrel sauna, 2023 insulated garage doors for the oversized three-car garage with storage and workshop, 2023 full exterior repaint, and a brand-new furnace and water heater 2025. The property includes a 1-acre-foot water allotment through the Weber Basin Water Conservancy District, perfect for keeping the lush grounds vibrant with the in-ground sprinkler system. Relax and unwind on the large patio, gather around the outdoor firepit, and soak in the sounds of the river while creating unforgettable moments with family and friends. This is truly a once-in-a-lifetime chance to own a little slice of heaven on the Weber River - don't miss it!
Contact an agent
Home facts
- Year built:1966
- Listing ID #:2109978
- Added:15 day(s) ago
- Updated:September 21, 2025 at 11:01 AM
Rooms and interior
- Bedrooms:2
- Total bathrooms:2
- Full bathrooms:2
- Living area:1,420 sq. ft.
Heating and cooling
- Cooling:Evaporative Cooling
- Heating:Gas: Central, Wood
Structure and exterior
- Roof:Asphalt
- Year built:1966
- Building area:1,420 sq. ft.
- Lot area:0.35 Acres
Schools
- High school:North Summit
- Middle school:North Summit
- Elementary school:North Summit
Utilities
- Water:Secondary, Water Available, Well
- Sewer:Septic Tank, Sewer: Septic Tank
Finances and disclosures
- Price:$850,000
- Price per sq. ft.:$598.59
- Tax amount:$1,688
New listings near 2923 Cottonwood Dr
- New
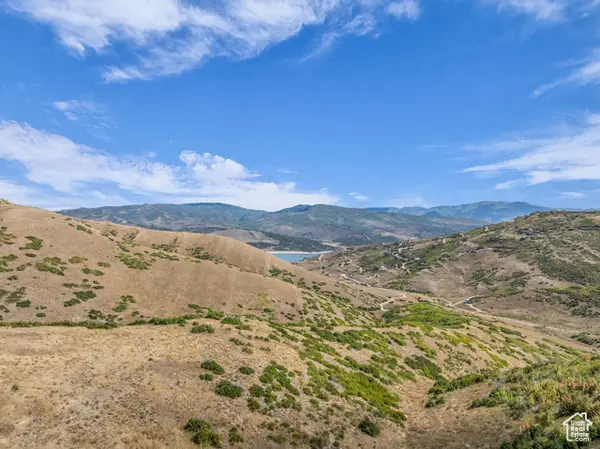 $350,000Active20 Acres
$350,000Active20 Acres8 Kent Canyon Rd #8, Wanship, UT 84017
MLS# 2111905Listed by: ENGEL & VOLKERS PARK CITY - New
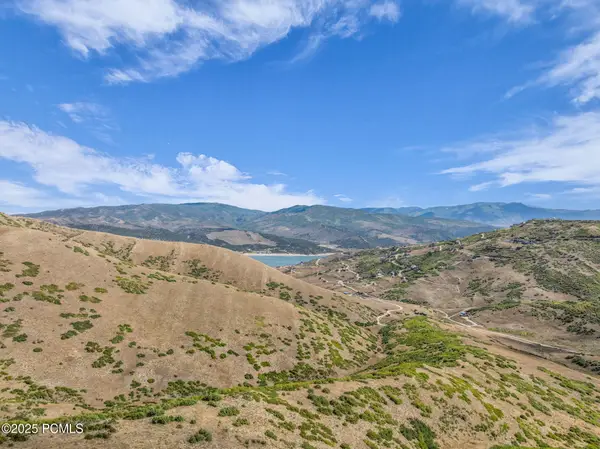 $350,000Active20 Acres
$350,000Active20 Acres8 Kent Canyon Rd, Wanship, UT 84017
MLS# 12504140Listed by: ENGEL & VOLKERS PARK CITY - New
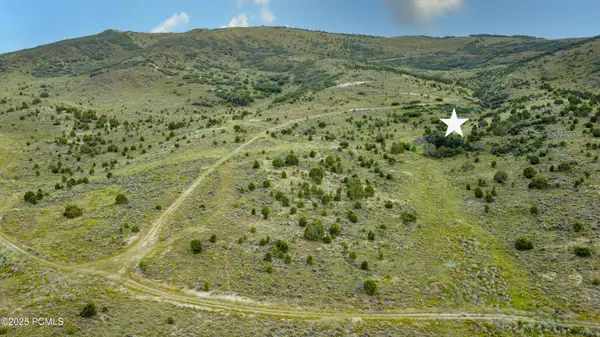 $739,000Active4.98 Acres
$739,000Active4.98 Acres2484 Deer Crest Drive, Wanship, UT 84017
MLS# 12504066Listed by: WINDERMERE UTAH - WASATCH BACK - New
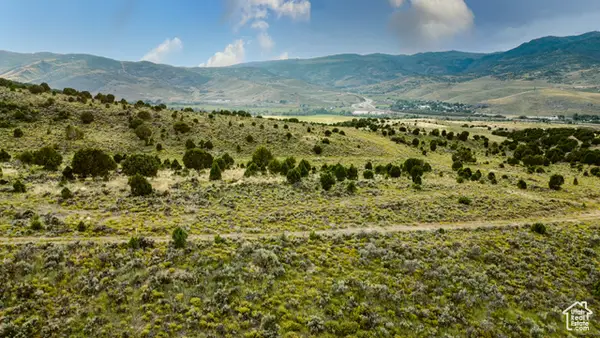 $475,000Active1.65 Acres
$475,000Active1.65 Acres2330 Bobcat Ln #23, Coalville, UT 84017
MLS# 2110938Listed by: WINDERMERE REAL ESTATE (WASATCH BACK) - New
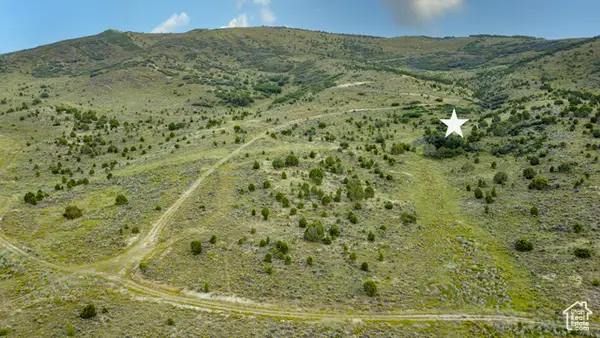 $739,000Active4.98 Acres
$739,000Active4.98 Acres2484 Deer Crest Dr #29, Wanship, UT 84017
MLS# 2110948Listed by: WINDERMERE REAL ESTATE (WASATCH BACK) 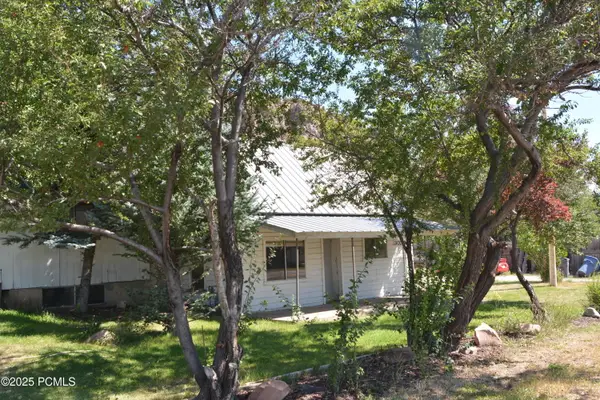 $990,000Active2 beds 2 baths1,645 sq. ft.
$990,000Active2 beds 2 baths1,645 sq. ft.30031 Old Lincoln Highway, Coalville, UT 84017
MLS# 12503932Listed by: KW PARK CITY KELLER WILLIAMS REAL ESTATE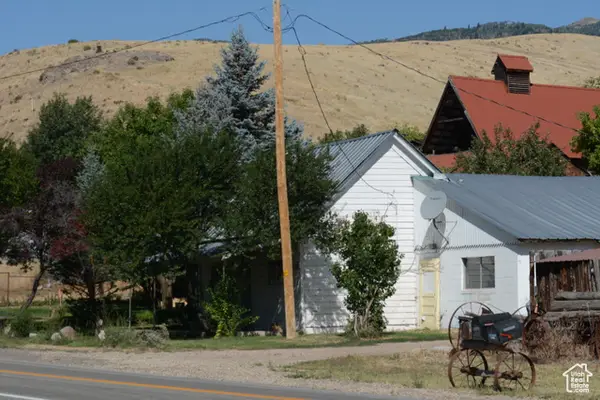 $990,000Active2 beds 1 baths1,645 sq. ft.
$990,000Active2 beds 1 baths1,645 sq. ft.30031 Old Lincoln Hwy, Wanship, UT 84017
MLS# 2108769Listed by: KW PARK CITY KELLER WILLIAMS REAL ESTATE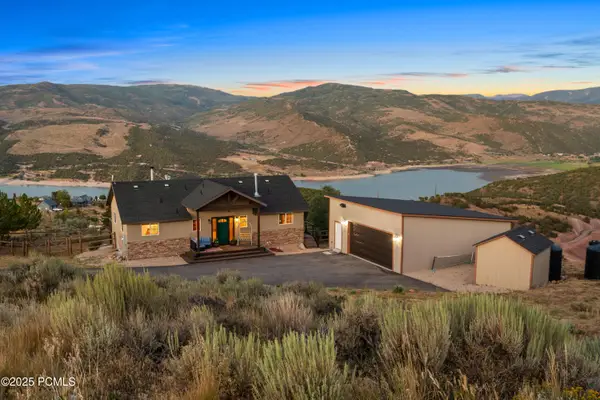 $839,900Active4 beds 3 baths2,500 sq. ft.
$839,900Active4 beds 3 baths2,500 sq. ft.144 N Rockport Boulevard, Wanship, UT 84017
MLS# 12503903Listed by: REDFIN CORPORATION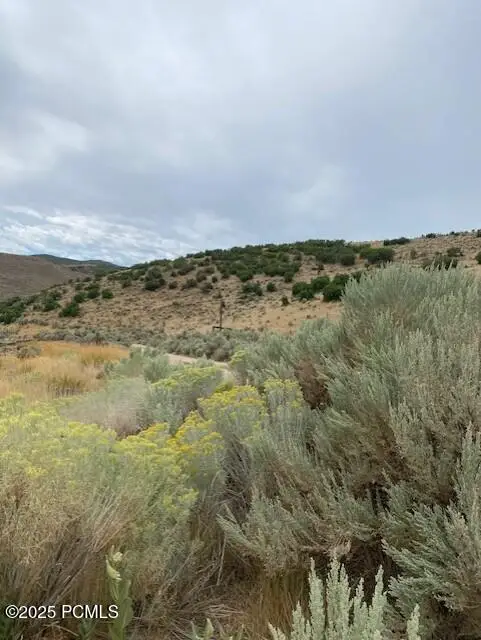 $539,000Pending12.09 Acres
$539,000Pending12.09 Acres29151 Old Lincoln Highway, Wanship, UT 84017
MLS# 12503835Listed by: DISTINCTIVE PROPERTIES / SIMPLIHOM
