5155 S Ridgeline Dr, Washington Terrace, UT 84405
Local realty services provided by:ERA Brokers Consolidated
5155 S Ridgeline Dr,Washington Terrace, UT 84405
$409,900
- 4 Beds
- 2 Baths
- 2,014 sq. ft.
- Single family
- Active
Listed by: kayla m bobzien
Office: homeworks property lab, llc.
MLS#:2112339
Source:SL
Price summary
- Price:$409,900
- Price per sq. ft.:$203.53
About this home
This tidy rambler in Washington Terrace (a lovely community just off Highway 89 on your way to Ogden) is touting countless updates, both thoughtful and aesthetically pleasing, and it's more than ready for the next owners to make it their own. The list of "new/upgraded" here is lengthy, as the home was remodeled in 2023: along with high-quality appliances, light fixtures, and flooring, the property also received a new HVAC system (with heat pump), new high-efficiency windows in the living room, and a new garage door. Additionally, an attic insulation addition, patio roof extension, and garage renovation were all done in 2024, so there's little to worry about here. The aforementioned windows in the primary living space are undoubtedly a favorite feature here-along with bringing in a flood of natural light, they provide incredible views of the mountains just beyond the front yard (and, we assume, the perfect spot from which to sip coffee or read a book). The layout here is an open one that provides a seamless flow from room to room, and each space (bathrooms included) feels modernized, refreshed, and nearly brand-new. Out back, you'll find privacy, shade, and plenty of potential to create the outdoor oasis you want with a covered patio, sprinkler system (on secondary water), and established flower beds along the perimeter. The neighborhood is quiet, but well connected, as residents here have easy access to commuting routes, and it's close to both Ogden Regional Medical Center and Weber State University. All told, this is a property that combines peace of mind with modern livability...move-in ready in all the ways that matter.
Contact an agent
Home facts
- Year built:1945
- Listing ID #:2112339
- Added:55 day(s) ago
- Updated:November 13, 2025 at 12:31 PM
Rooms and interior
- Bedrooms:4
- Total bathrooms:2
- Full bathrooms:2
- Living area:2,014 sq. ft.
Heating and cooling
- Cooling:Heat Pump
- Heating:Heat Pump
Structure and exterior
- Roof:Asphalt
- Year built:1945
- Building area:2,014 sq. ft.
- Lot area:0.18 Acres
Schools
- High school:Bonneville
- Middle school:T. H. Bell
- Elementary school:Roosevelt
Utilities
- Water:Culinary, Secondary, Water Connected
- Sewer:Sewer Connected, Sewer: Connected, Sewer: Public
Finances and disclosures
- Price:$409,900
- Price per sq. ft.:$203.53
- Tax amount:$2,399
New listings near 5155 S Ridgeline Dr
- New
 $364,999Active3 beds 2 baths1,802 sq. ft.
$364,999Active3 beds 2 baths1,802 sq. ft.396 W 4675 S, Washington Terrace, UT 84405
MLS# 2122146Listed by: EQUITY REAL ESTATE (SELECT) - New
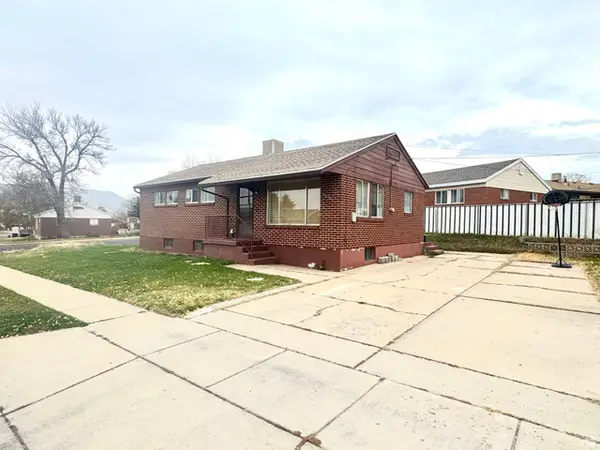 $350,000Active5 beds 2 baths2,184 sq. ft.
$350,000Active5 beds 2 baths2,184 sq. ft.4610 S 250 W, Washington Terrace, UT 84405
MLS# 2121976Listed by: REALTYPATH LLC (PRO) - New
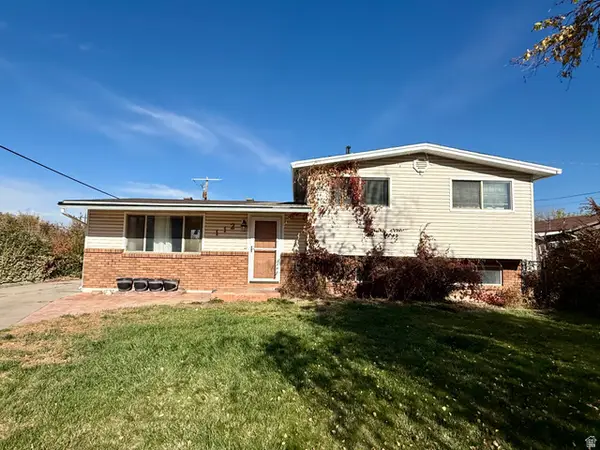 Listed by ERA$370,000Active3 beds 2 baths2,332 sq. ft.
Listed by ERA$370,000Active3 beds 2 baths2,332 sq. ft.112 W 5150 S, Washington Terrace, UT 84405
MLS# 2121157Listed by: ERA BROKERS CONSOLIDATED (OGDEN) - Open Sat, 12 to 2pm
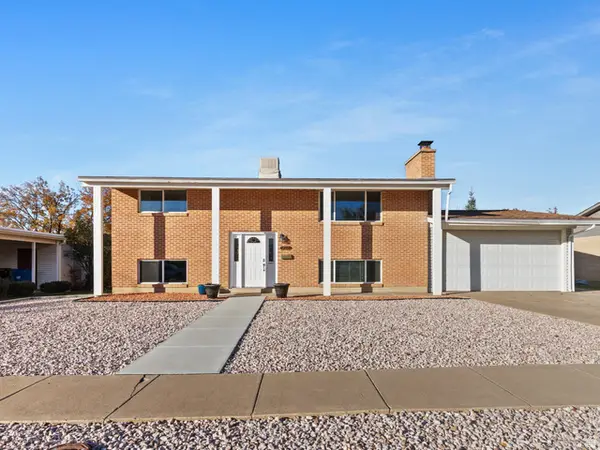 $480,000Active4 beds 2 baths2,092 sq. ft.
$480,000Active4 beds 2 baths2,092 sq. ft.232 W 5250 S, Washington Terrace, UT 84405
MLS# 2120520Listed by: HOMIE 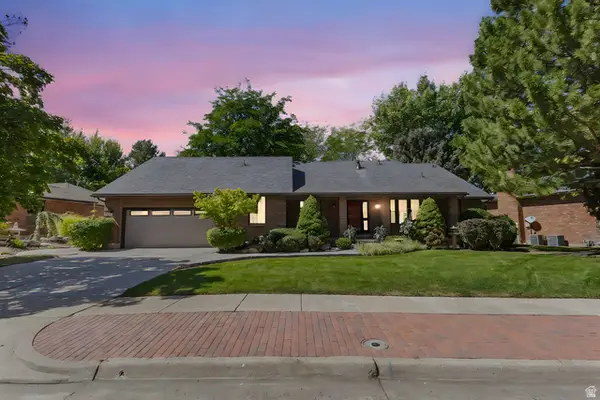 $667,500Active6 beds 4 baths5,063 sq. ft.
$667,500Active6 beds 4 baths5,063 sq. ft.5547 S 100 E, Washington Terrace, UT 84405
MLS# 2119865Listed by: REAL ESTATE ESSENTIALS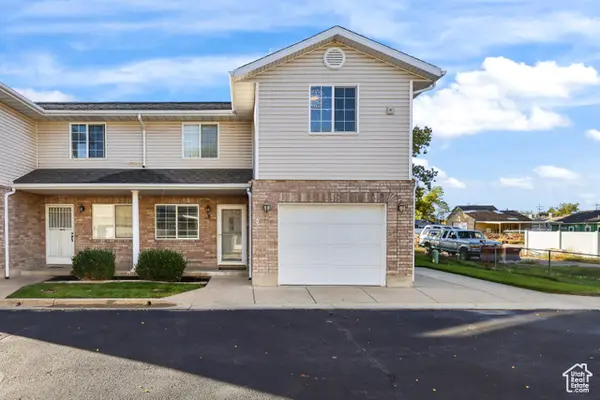 $344,500Active3 beds 3 baths1,303 sq. ft.
$344,500Active3 beds 3 baths1,303 sq. ft.203 W 4900 S #3, Ogden, UT 84405
MLS# 2119168Listed by: REALTYPATH LLC (SUMMIT)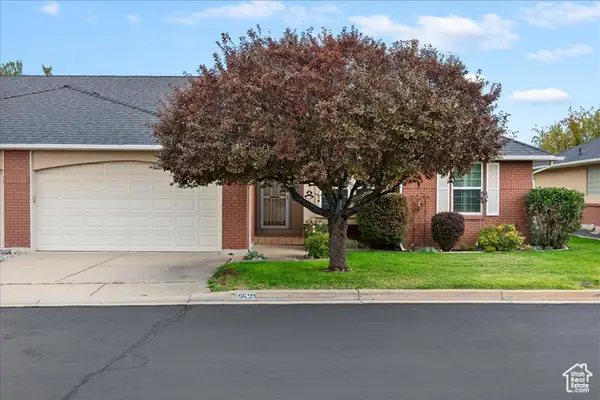 $445,000Active4 beds 3 baths2,914 sq. ft.
$445,000Active4 beds 3 baths2,914 sq. ft.5522 S 600 E, Washington Terrace, UT 84405
MLS# 2117796Listed by: PINPOINT REAL ESTATE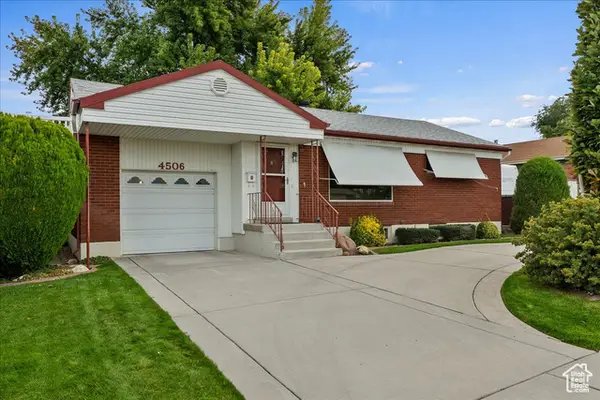 $379,900Active4 beds 2 baths1,836 sq. ft.
$379,900Active4 beds 2 baths1,836 sq. ft.4506 S 300 W, Washington Terrace, UT 84405
MLS# 2117076Listed by: REVOLUTION REALTY & MANAGEMENT- Open Sat, 1:30 to 3:30pm
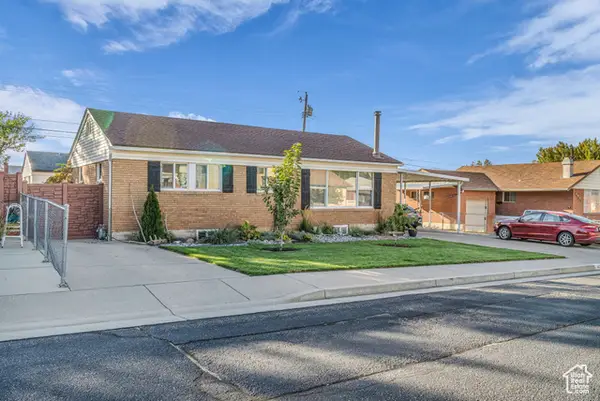 $414,000Active5 beds 2 baths2,100 sq. ft.
$414,000Active5 beds 2 baths2,100 sq. ft.4617 S 450 W, Washington Terrace, UT 84405
MLS# 2116937Listed by: RANLIFE REAL ESTATE INC 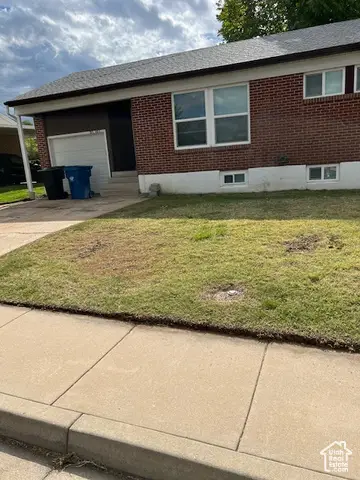 $350,000Active4 beds 2 baths1,602 sq. ft.
$350,000Active4 beds 2 baths1,602 sq. ft.325 E 4425 S, Washington Terrace, UT 84405
MLS# 2116840Listed by: GOLDEN SPIKE REALTY
