1029 S Seminole Way, Washington, UT 84780
Local realty services provided by:ERA Realty Center
1029 S Seminole Way,Washington, UT 84780
$1,230,000
- 4 Beds
- 5 Baths
- 4,132 sq. ft.
- Single family
- Active
Listed by: christopher stjernholm
Office: trelora realty inc.
MLS#:2102280
Source:SL
Price summary
- Price:$1,230,000
- Price per sq. ft.:$297.68
- Monthly HOA dues:$16
Contact an agent
Home facts
- Year built:2023
- Listing ID #:2102280
- Added:168 day(s) ago
- Updated:January 15, 2026 at 12:01 PM
Rooms and interior
- Bedrooms:4
- Total bathrooms:5
- Full bathrooms:3
- Half bathrooms:1
- Living area:4,132 sq. ft.
Heating and cooling
- Cooling:Central Air
- Heating:Gas: Central
Structure and exterior
- Roof:Tile
- Year built:2023
- Building area:4,132 sq. ft.
- Lot area:0.51 Acres
Schools
- Middle school:Crimson Cliffs Middle
- Elementary school:Horizon
Utilities
- Water:Irrigation, Water Connected
- Sewer:Sewer Connected, Sewer: Connected
Finances and disclosures
- Price:$1,230,000
- Price per sq. ft.:$297.68
- Tax amount:$3,464
New listings near 1029 S Seminole Way
- New
 $575,000Active4 beds 4 baths2,178 sq. ft.
$575,000Active4 beds 4 baths2,178 sq. ft.524 E Bailey Ln, Washington, UT 84780
MLS# 26-268082Listed by: ELEMENT REAL ESTATE BROKERS LLC - New
 $869,000Active7 beds 4 baths3,560 sq. ft.
$869,000Active7 beds 4 baths3,560 sq. ft.1877 Heritage Fields Dr, Washington, UT 84780
MLS# 114404Listed by: ELEMENT REAL ESTATE BROKERS LL - New
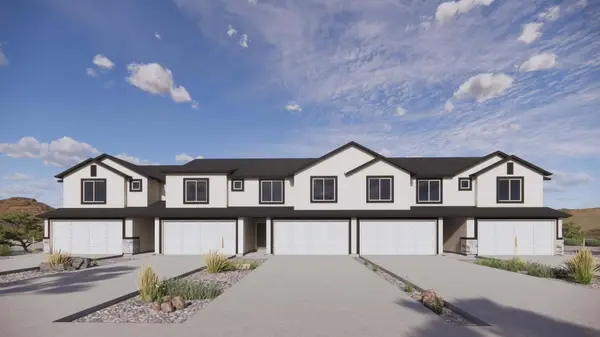 $379,990Active4 beds 3 baths1,607 sq. ft.
$379,990Active4 beds 3 baths1,607 sq. ft.2175 S Wolverine Way #2451, Washington, UT 84780
MLS# 26-268040Listed by: D.R. HORTON, INC - New
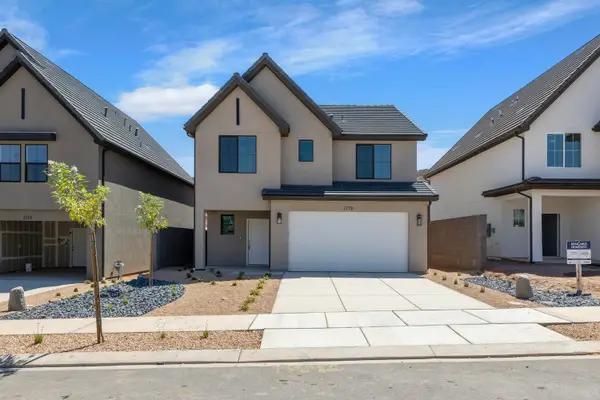 $489,990Active4 beds 3 baths2,084 sq. ft.
$489,990Active4 beds 3 baths2,084 sq. ft.1531 S Fins Rd #4114, Washington, UT 84780
MLS# 26-268062Listed by: D.R. HORTON, INC - New
 $374,990Active3 beds 3 baths1,552 sq. ft.
$374,990Active3 beds 3 baths1,552 sq. ft.2173 S Wolverine Way #2450, Washington, UT 84780
MLS# 26-268076Listed by: D.R. HORTON, INC - New
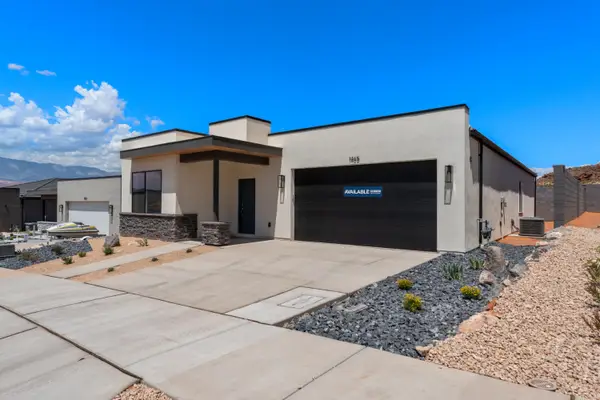 $459,990Active3 beds 3 baths1,634 sq. ft.
$459,990Active3 beds 3 baths1,634 sq. ft.1919 S Queens Garden Dr #4258, Washington, UT 84780
MLS# 26-268078Listed by: D.R. HORTON, INC - New
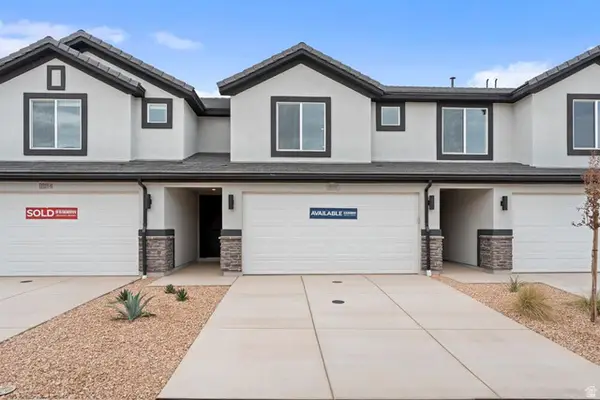 $374,990Active3 beds 3 baths1,552 sq. ft.
$374,990Active3 beds 3 baths1,552 sq. ft.2173 S Wolverine Way #2450, Washington, UT 84780
MLS# 2131275Listed by: D.R. HORTON, INC - New
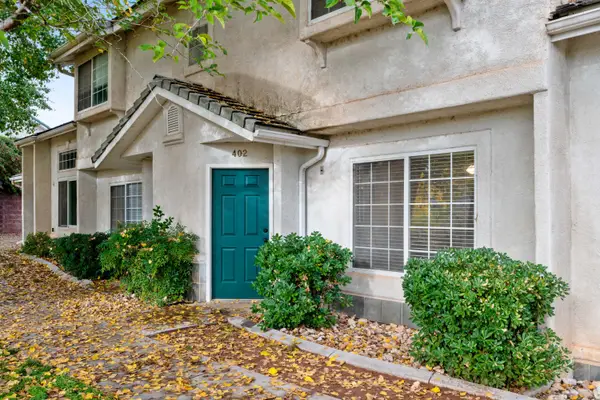 $279,900Active3 beds 3 baths1,210 sq. ft.
$279,900Active3 beds 3 baths1,210 sq. ft.684 W Buena Vista #402, Washington, UT 84780
MLS# 114398Listed by: RE/MAX ASSOCIATES SO UTAH - New
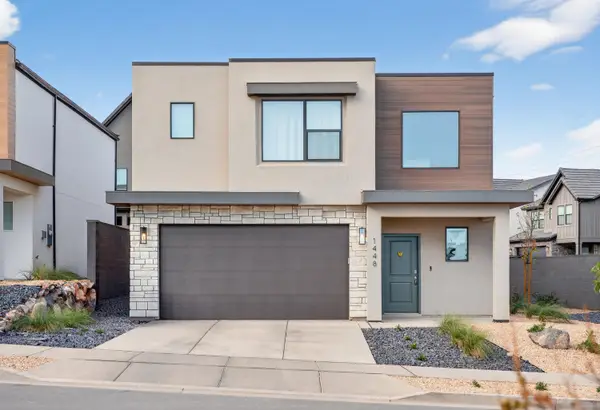 $519,900Active4 beds 3 baths2,228 sq. ft.
$519,900Active4 beds 3 baths2,228 sq. ft.1448 S Staircase Way, Washington, UT 84780
MLS# 25-267755Listed by: RED ROCK REAL ESTATE - New
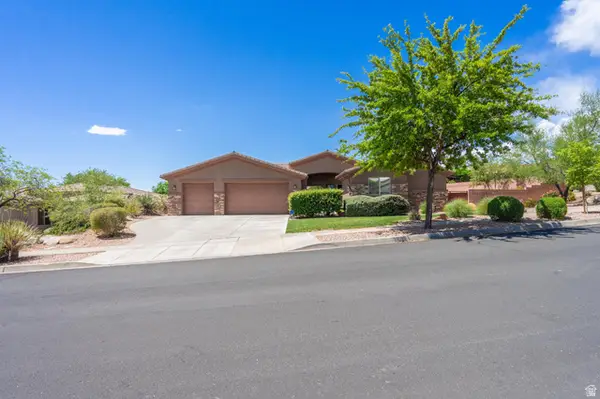 $879,900Active3 beds 4 baths2,869 sq. ft.
$879,900Active3 beds 4 baths2,869 sq. ft.2187 N Territory Canyon Dr, Washington, UT 84780
MLS# 2131192Listed by: REALTYPATH LLC (FIDELITY ST GEORGE)
