1068 E Coyote Crest Dr, Washington, UT 84780
Local realty services provided by:ERA Realty Center
1068 E Coyote Crest Dr,Washington, UT 84780
$555,000
- 3 Beds
- 2 Baths
- 1,804 sq. ft.
- Single family
- Pending
Listed by: catherine brady
Office: e7 properties inc.
MLS#:25-260344
Source:UT_WCMLS
Price summary
- Price:$555,000
- Price per sq. ft.:$307.65
- Monthly HOA dues:$78
About this home
Welcome to Desert Ridge Estates - The Agave Plan. Tucked in the desirable Desert Ridge Estates, this home with an open floor plan is perfect for families, professionals, or anyone looking for a stylish and functional living space.
Upgrades include:
-Gourmet Kitchen - Featuring a premium kitchen hood, upgraded Quartz countertops, and high-end appliances to make cooking a dream.
-Luxury Flooring & Finishes - Enjoy upgraded Mohawk carpet, elegant floor tiles, and LVP flooring throughout.
-Designer Bathrooms - Relax in a beautifully tiled shower with modern finishes.
Contact an agent
Home facts
- Year built:2025
- Listing ID #:25-260344
- Added:252 day(s) ago
- Updated:July 31, 2025 at 08:57 PM
Rooms and interior
- Bedrooms:3
- Total bathrooms:2
- Full bathrooms:2
- Living area:1,804 sq. ft.
Heating and cooling
- Cooling:Central Air
- Heating:Natural Gas
Structure and exterior
- Roof:Metal
- Year built:2025
- Building area:1,804 sq. ft.
- Lot area:0.17 Acres
Schools
- High school:Pine View High
- Middle school:Pine View Middle
- Elementary school:Washington Elementary
Utilities
- Water:Culinary
Finances and disclosures
- Price:$555,000
- Price per sq. ft.:$307.65
New listings near 1068 E Coyote Crest Dr
- New
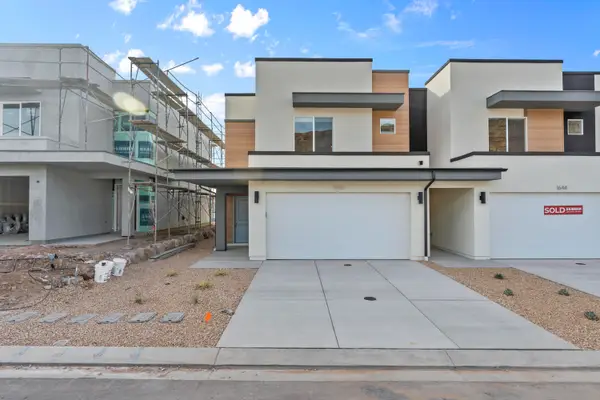 $402,990Active3 beds 3 baths1,552 sq. ft.
$402,990Active3 beds 3 baths1,552 sq. ft.1738 S Forbidding Way #2277, Washington, UT 84780
MLS# 25-267532Listed by: D.R. HORTON, INC - New
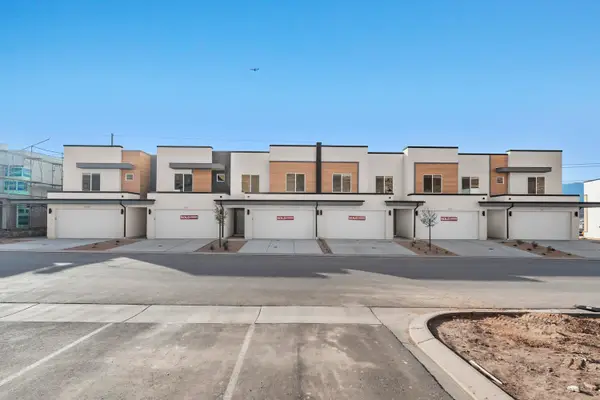 $399,990Active4 beds 3 baths1,607 sq. ft.
$399,990Active4 beds 3 baths1,607 sq. ft.1730 S Forbidding Way #2279, Washington, UT 84780
MLS# 25-267521Listed by: D.R. HORTON, INC - New
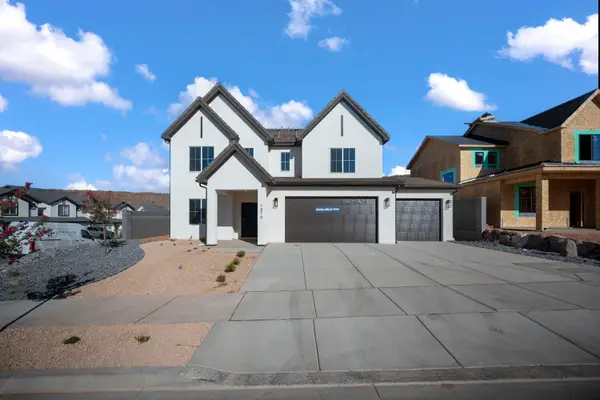 $634,990Active4 beds 3 baths2,458 sq. ft.
$634,990Active4 beds 3 baths2,458 sq. ft.1938 S Swamp Mesa Dr #241, Washington, UT 84780
MLS# 25-267522Listed by: D.R. HORTON, INC - New
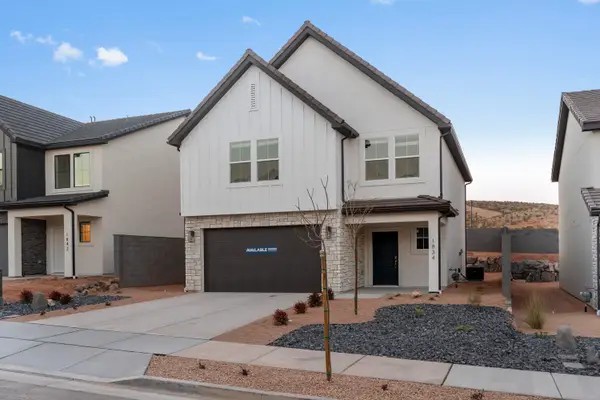 $509,990Active3 beds 3 baths2,218 sq. ft.
$509,990Active3 beds 3 baths2,218 sq. ft.1498 S Sinawava Dr #4131, Washington, UT 84780
MLS# 25-267524Listed by: D.R. HORTON, INC - New
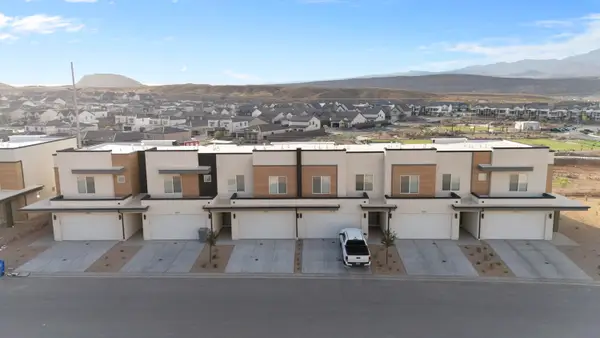 $392,990Active3 beds 3 baths1,552 sq. ft.
$392,990Active3 beds 3 baths1,552 sq. ft.1734 S Forbidding Way #2278, Washington, UT 84780
MLS# 25-267526Listed by: D.R. HORTON, INC - New
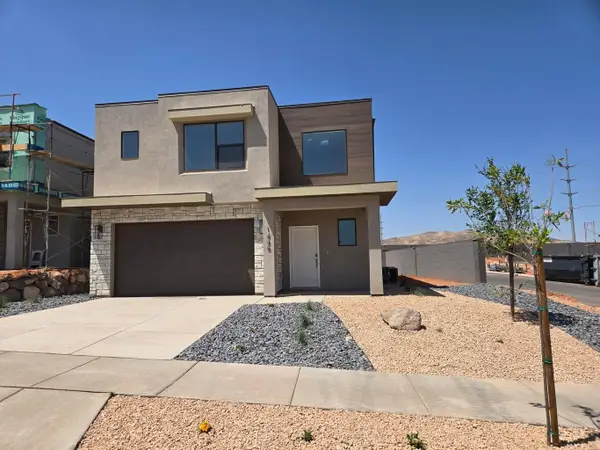 $469,990Active4 beds 3 baths2,228 sq. ft.
$469,990Active4 beds 3 baths2,228 sq. ft.1558 S Staircase Way #4106, Washington, UT 84780
MLS# 25-267527Listed by: D.R. HORTON, INC - New
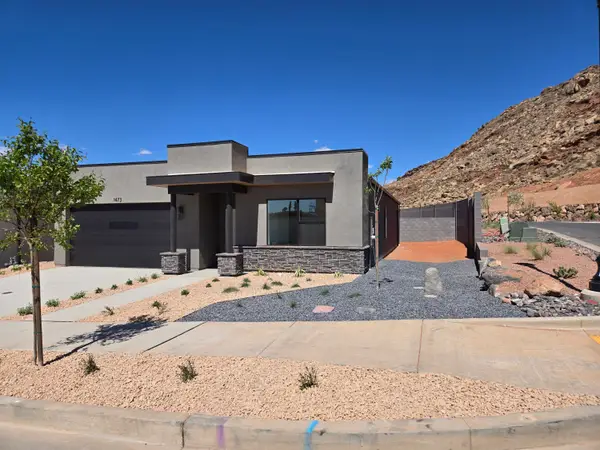 $459,990Active4 beds 2 baths1,709 sq. ft.
$459,990Active4 beds 2 baths1,709 sq. ft.1883 S Queens Garden Dr #4254, Washington, UT 84780
MLS# 25-267528Listed by: D.R. HORTON, INC - New
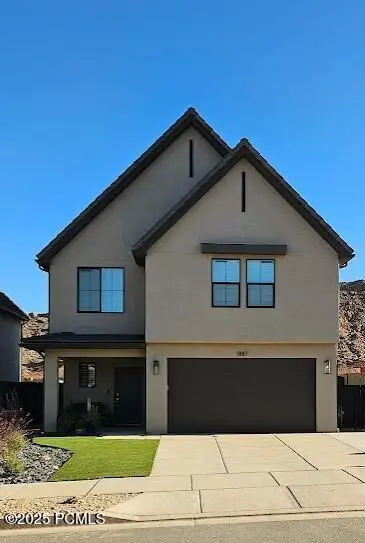 $579,000Active3 beds 3 baths2,218 sq. ft.
$579,000Active3 beds 3 baths2,218 sq. ft.1887 Wolverine Way, Washington, UT 84780
MLS# 12505192Listed by: SILVER LUXE REALTY - New
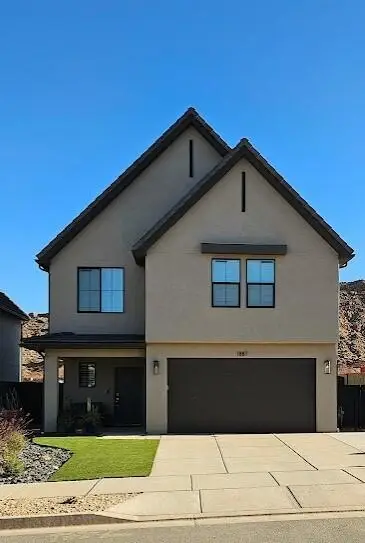 $579,000Active3 beds 3 baths2,218 sq. ft.
$579,000Active3 beds 3 baths2,218 sq. ft.1887 S Wolverine Way, Washington, UT 84780
MLS# 25-267525Listed by: SILVER LUXE REALTY - New
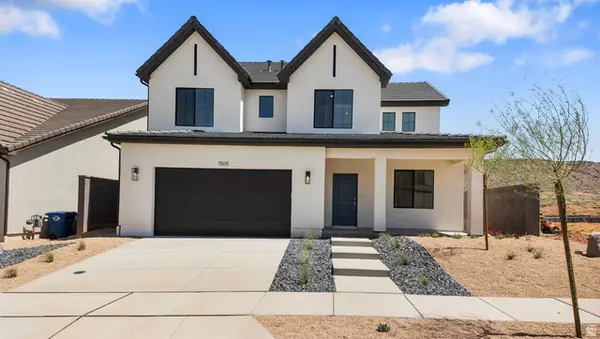 $649,990Active5 beds 4 baths2,688 sq. ft.
$649,990Active5 beds 4 baths2,688 sq. ft.1941 S Swamp Mesa Dr, Washington, UT 84780
MLS# 2127346Listed by: D.R. HORTON, INC
