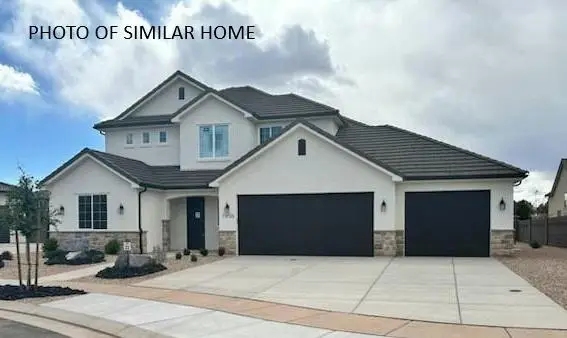1160 E Telegraph St #76, Washington, UT 84780
Local realty services provided by:ERA Brokers Consolidated
1160 E Telegraph St #76,Washington, UT 84780
$145,000
- 2 Beds
- 2 Baths
- 682 sq. ft.
- Single family
- Pending
Listed by: vicky wiley
Office: realty absolute
MLS#:2101381
Source:SL
Price summary
- Price:$145,000
- Price per sq. ft.:$212.61
- Monthly HOA dues:$155
About this home
Spacious furnished park model 2 bedroom, 1.5 bathroom home, with new metal roof, 2-car carport, covered front deck and large covered back deck with view is move-in ready in desirable Winter Haven Park with swimming pool, jacuzzi, clubhouse, exercise room, and many activities. Master bedroom includes adjustable queen-sized bed. Vaulted ceilings with view. Kitchen includes side-by-side fridge, ceramic cooktop stove and above-stove microwave combo and dishwasher! Bathtub/shower equipped with grab rail. Laundry room/half bath includes full-sized smart HE washer and dryer, linen closet, cupboards, long counter. All appliances stay. 12 ft by 8 ft wired workshop/shed. Close to central mailboxes, gazebo with picnic table, and desert landscaped walking pathway. Buyer to verify all information.
Contact an agent
Home facts
- Year built:1987
- Listing ID #:2101381
- Added:173 day(s) ago
- Updated:December 20, 2025 at 08:53 AM
Rooms and interior
- Bedrooms:2
- Total bathrooms:2
- Full bathrooms:1
- Half bathrooms:1
- Living area:682 sq. ft.
Heating and cooling
- Cooling:Central Air
- Heating:Gas: Central
Structure and exterior
- Roof:Metal
- Year built:1987
- Building area:682 sq. ft.
- Lot area:0.06 Acres
Schools
- High school:None/Other
- Middle school:None/Other
- Elementary school:None/Other
Finances and disclosures
- Price:$145,000
- Price per sq. ft.:$212.61
- Tax amount:$995
New listings near 1160 E Telegraph St #76
- New
 $239,000Active2 beds 1 baths780 sq. ft.
$239,000Active2 beds 1 baths780 sq. ft.1160 E Telegraph St #220, Washington, UT 84780
MLS# 26-268113Listed by: REALTY ABSOLUTE - New
 $416,888Active3 beds 3 baths1,843 sq. ft.
$416,888Active3 beds 3 baths1,843 sq. ft.3998 N Razor Dr #125, Washington, UT 84780
MLS# 2131371Listed by: COLE WEST REAL ESTATE, LLC - New
 $458,888Active3 beds 2 baths1,564 sq. ft.
$458,888Active3 beds 2 baths1,564 sq. ft.4022 E Fossil Way #83, Washington, UT 84780
MLS# 2131374Listed by: COLE WEST REAL ESTATE, LLC - New
 $996,495Active5 beds 5 baths3,225 sq. ft.
$996,495Active5 beds 5 baths3,225 sq. ft.3578 E Amenecer Ln #87, Washington, UT 84780
MLS# 2131387Listed by: COLE WEST REAL ESTATE, LLC - New
 $459,900Active4 beds 3 baths1,825 sq. ft.
$459,900Active4 beds 3 baths1,825 sq. ft.834 N Pleasant Ln, Washington, UT 84780
MLS# 2131413Listed by: RED ROCK REAL ESTATE LLC - New
 $996,495Active5 beds 5 baths3,225 sq. ft.
$996,495Active5 beds 5 baths3,225 sq. ft.3578 E Amenecer Ln #87, Washington, UT 84780
MLS# 25-267759Listed by: COLE WEST REAL ESTATE, LLC - New
 $519,000Active3 beds 2 baths1,803 sq. ft.
$519,000Active3 beds 2 baths1,803 sq. ft.Lot 54 Haystack Ln, Washington, UT 84780
MLS# 26-268101Listed by: COBALT REALTY LLC - New
 $699,000Active5 beds 3 baths2,767 sq. ft.
$699,000Active5 beds 3 baths2,767 sq. ft.Lot 30 Old Stone Cove, Washington, UT 84780
MLS# 26-268104Listed by: COBALT REALTY LLC - New
 $459,900Active4 beds 3 baths1,825 sq. ft.
$459,900Active4 beds 3 baths1,825 sq. ft.834 N Pleasant Valley Ln, Washington, UT 84780
MLS# 26-268106Listed by: RED ROCK REAL ESTATE - New
 $416,888Active3 beds 3 baths1,843 sq. ft.
$416,888Active3 beds 3 baths1,843 sq. ft.3998 E Razor Dr #125, Washington, UT 84780
MLS# 26-268097Listed by: COLE WEST REAL ESTATE, LLC
