1288 N Fairway Dr, Washington, UT 84780
Local realty services provided by:ERA Realty Center
Listed by:jessica collins barker
Office:fathom realty sg
MLS#:25-260307
Source:UT_WCMLS
Price summary
- Price:$1,495,000
- Price per sq. ft.:$298.58
About this home
Enjoy stunning golf course and mtn views from both the front and back of this upgraded Green Springs home. Designed with open-concept living in mind, the interior features wood-look tile flooring, custom built-ins, a cozy fireplace, and elegant finishes. The gourmet kitchen has a spacious butler's pantry and thoughtful design touches. Downstairs, the finished basement includes a kitchenette, a fun play space under the stairs, and possibility of adding a 5th bedroom. Casita with a private entrance offers flexibility for guests, rental income, or a home office—equipped with its own kitchenette, mini split, and stackable washer/dryer. Outside, enjoy a true backyard retreat with a saltwater pool, firepit and more. This home brings together comfort, style and views in one incredible package.
Contact an agent
Home facts
- Year built:2016
- Listing ID #:25-260307
- Added:163 day(s) ago
- Updated:August 30, 2025 at 01:56 AM
Rooms and interior
- Bedrooms:4
- Total bathrooms:5
- Full bathrooms:4
- Half bathrooms:1
- Living area:5,007 sq. ft.
Heating and cooling
- Cooling:Central Air
- Heating:Natural Gas
Structure and exterior
- Roof:Tile
- Year built:2016
- Building area:5,007 sq. ft.
- Lot area:0.28 Acres
Schools
- High school:Pine View High
- Middle school:Pine View Middle
- Elementary school:Sandstone Elementary
Utilities
- Water:Culinary
- Sewer:Sewer
Finances and disclosures
- Price:$1,495,000
- Price per sq. ft.:$298.58
- Tax amount:$3,939 (2025)
New listings near 1288 N Fairway Dr
- New
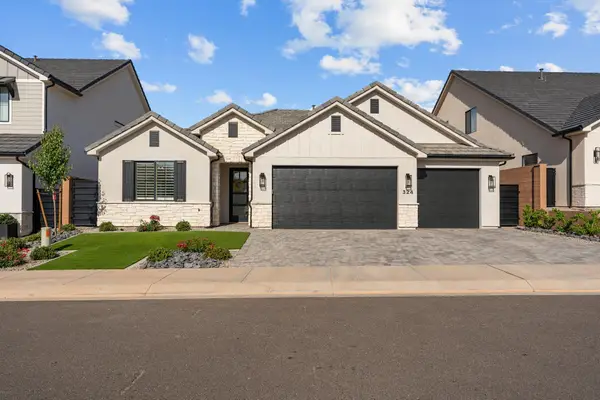 $659,900Active4 beds 3 baths2,100 sq. ft.
$659,900Active4 beds 3 baths2,100 sq. ft.324 S Beck Dr, Washington, UT 84780
MLS# 25-265404Listed by: EXP REALTY LLC (SO UTAH) - New
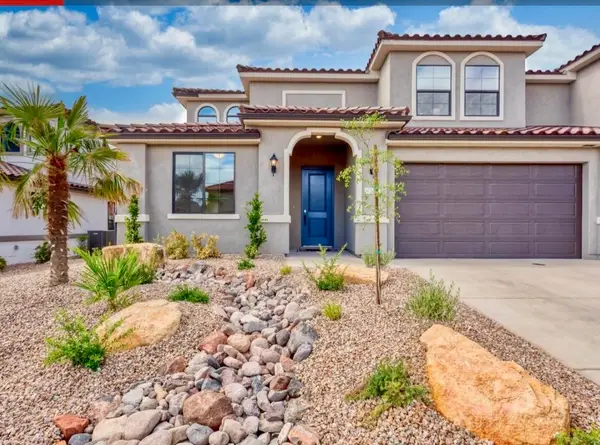 $749,900Active5 beds 4 baths2,720 sq. ft.
$749,900Active5 beds 4 baths2,720 sq. ft.2323 E Escondido Dr, Washington, UT 84780
MLS# 25-265409Listed by: WASATCH REALTY LLC - New
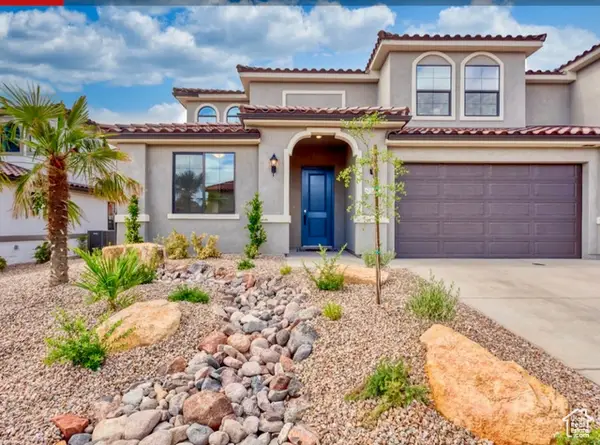 $749,900Active5 beds 4 baths2,720 sq. ft.
$749,900Active5 beds 4 baths2,720 sq. ft.2323 E Escondido Dr N, Washington, UT 84780
MLS# 2113723Listed by: WASATCH REALTY LLC - New
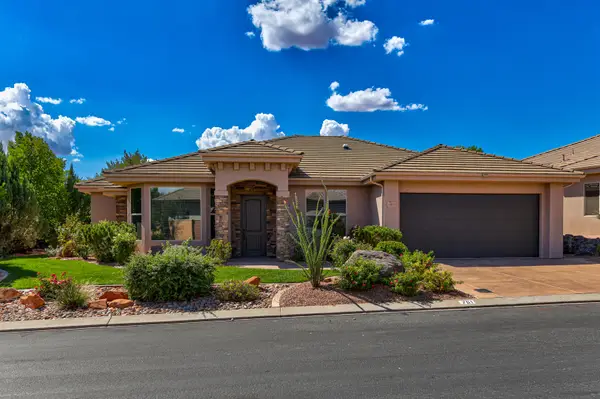 $550,000Active3 beds 2 baths2,048 sq. ft.
$550,000Active3 beds 2 baths2,048 sq. ft.761 W North Links Dr, Washington, UT 84780
MLS# 25-265398Listed by: S. HINDI REAL ESTATE INC - New
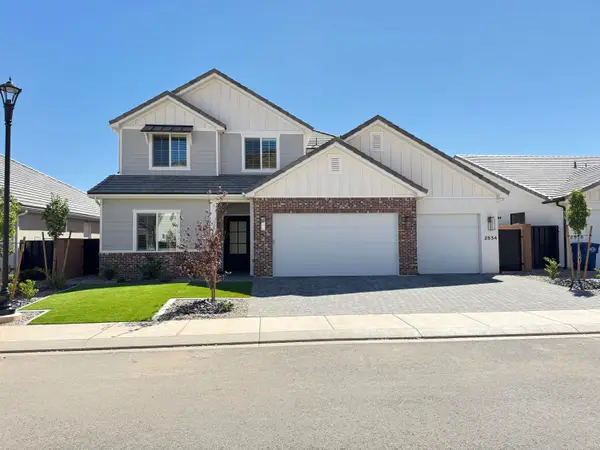 Listed by ERA$775,000Active5 beds 4 baths3,111 sq. ft.
Listed by ERA$775,000Active5 beds 4 baths3,111 sq. ft.2834 E Rill Dr, Washington, UT 84780
MLS# 25-265388Listed by: ERA BROKERS CONSOLIDATED SG - New
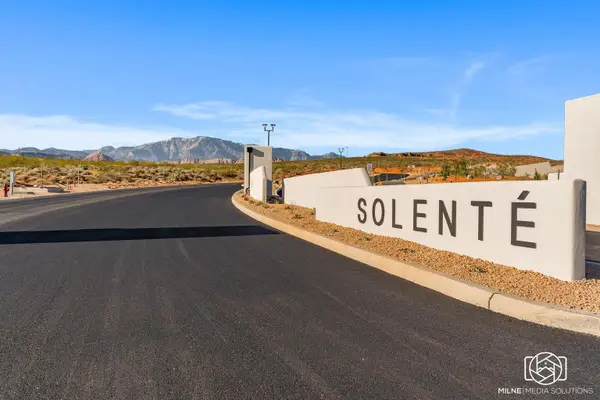 $907,410Active0.8 Acres
$907,410Active0.8 Acres1579 N Altozano Rd, Washington, UT 84780
MLS# 113244Listed by: RED ROCK REAL ESTATE LLC - New
 $907,410Active0.8 Acres
$907,410Active0.8 Acres1579 N Altozano Rd #206, Washington, UT 84780
MLS# 2113515Listed by: RED ROCK REAL ESTATE LLC - New
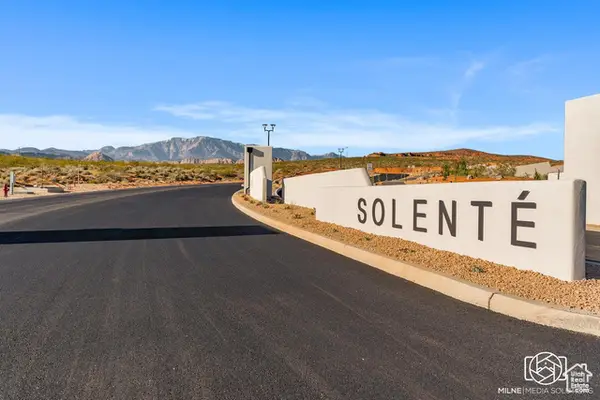 $352,500Active0.24 Acres
$352,500Active0.24 Acres238 E Altozano Rd #120, Washington, UT 84780
MLS# 2113517Listed by: RED ROCK REAL ESTATE LLC - New
 $339,500Active0.22 Acres
$339,500Active0.22 Acres258 E Loma Rd #130, Washington, UT 84780
MLS# 2113519Listed by: RED ROCK REAL ESTATE LLC - New
 $463,000Active0.36 Acres
$463,000Active0.36 Acres318 E Otero Rd #147, Washington, UT 84780
MLS# 2113521Listed by: RED ROCK REAL ESTATE LLC
