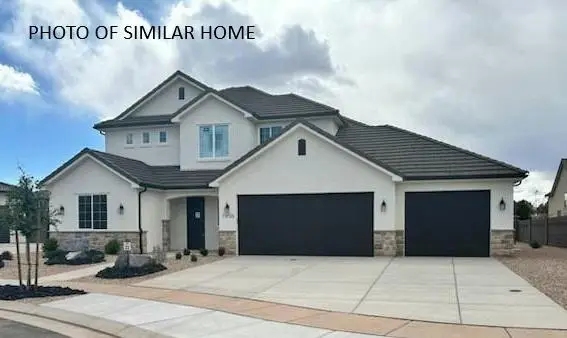1394 N Boston Rd, Washington, UT 84780
Local realty services provided by:ERA Realty Center
Listed by: deborah carlile
Office: real estate essentials (st george)
MLS#:1879658
Source:SL
Price summary
- Price:$1,259,000
- Price per sq. ft.:$250.9
- Monthly HOA dues:$60
About this home
Located in the desirable Northbridge community of Green Springs, this beautifully designed home offers flexibility, comfort & timeless appeal. Perched on an elevated lot, it captures peaceful skies, glowing sunsets & added privacy from mature palms surrounding the covered deck. The main level includes a spacious primary suite with a walk-in closet & luxe bath, a private office with custom built-ins & fireplace, and a gourmet kitchen featuring cherry cabinetry, granite counters, a pot-filler, double sinks, walk-in pantry & prep sink. The walk-out lower level is ideal for guests, multigenerational living, or a welcoming second-home retreat-with its own kitchen, generous gathering space, theater room & three additional bedrooms. A perfect blend of quiet prestige & practical livability.
Contact an agent
Home facts
- Year built:2006
- Listing ID #:1879658
- Added:963 day(s) ago
- Updated:January 17, 2026 at 11:57 AM
Rooms and interior
- Bedrooms:4
- Total bathrooms:4
- Full bathrooms:3
- Half bathrooms:1
- Living area:5,018 sq. ft.
Heating and cooling
- Cooling:Central Air
- Heating:Gas: Central
Structure and exterior
- Roof:Tile
- Year built:2006
- Building area:5,018 sq. ft.
- Lot area:0.28 Acres
Schools
- High school:Pine View
- Middle school:Pine View Middle
- Elementary school:Sandstone
Utilities
- Water:Culinary, Irrigation, Water Connected
- Sewer:Sewer Connected, Sewer: Connected, Sewer: Public
Finances and disclosures
- Price:$1,259,000
- Price per sq. ft.:$250.9
- Tax amount:$7,287
New listings near 1394 N Boston Rd
- New
 $239,000Active2 beds 1 baths780 sq. ft.
$239,000Active2 beds 1 baths780 sq. ft.1160 E Telegraph St #220, Washington, UT 84780
MLS# 26-268113Listed by: REALTY ABSOLUTE - New
 $416,888Active3 beds 3 baths1,843 sq. ft.
$416,888Active3 beds 3 baths1,843 sq. ft.3998 N Razor Dr #125, Washington, UT 84780
MLS# 2131371Listed by: COLE WEST REAL ESTATE, LLC - New
 $458,888Active3 beds 2 baths1,564 sq. ft.
$458,888Active3 beds 2 baths1,564 sq. ft.4022 E Fossil Way #83, Washington, UT 84780
MLS# 2131374Listed by: COLE WEST REAL ESTATE, LLC - New
 $996,495Active5 beds 5 baths3,225 sq. ft.
$996,495Active5 beds 5 baths3,225 sq. ft.3578 E Amenecer Ln #87, Washington, UT 84780
MLS# 2131387Listed by: COLE WEST REAL ESTATE, LLC - New
 $459,900Active4 beds 3 baths1,825 sq. ft.
$459,900Active4 beds 3 baths1,825 sq. ft.834 N Pleasant Ln, Washington, UT 84780
MLS# 2131413Listed by: RED ROCK REAL ESTATE LLC - New
 $996,495Active5 beds 5 baths3,225 sq. ft.
$996,495Active5 beds 5 baths3,225 sq. ft.3578 E Amenecer Ln #87, Washington, UT 84780
MLS# 25-267759Listed by: COLE WEST REAL ESTATE, LLC - New
 $519,000Active3 beds 2 baths1,803 sq. ft.
$519,000Active3 beds 2 baths1,803 sq. ft.Lot 54 Haystack Ln, Washington, UT 84780
MLS# 26-268101Listed by: COBALT REALTY LLC - New
 $699,000Active5 beds 3 baths2,767 sq. ft.
$699,000Active5 beds 3 baths2,767 sq. ft.Lot 30 Old Stone Cove, Washington, UT 84780
MLS# 26-268104Listed by: COBALT REALTY LLC - New
 $459,900Active4 beds 3 baths1,825 sq. ft.
$459,900Active4 beds 3 baths1,825 sq. ft.834 N Pleasant Valley Ln, Washington, UT 84780
MLS# 26-268106Listed by: RED ROCK REAL ESTATE - New
 $416,888Active3 beds 3 baths1,843 sq. ft.
$416,888Active3 beds 3 baths1,843 sq. ft.3998 E Razor Dr #125, Washington, UT 84780
MLS# 26-268097Listed by: COLE WEST REAL ESTATE, LLC
