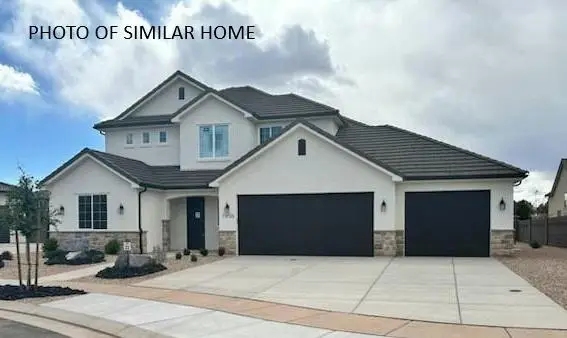1434 E Black Brush Dr, Washington, UT 84780
Local realty services provided by:ERA Realty Center
1434 E Black Brush Dr,Washington, UT 84780
$870,000
- 4 Beds
- 3 Baths
- 2,500 sq. ft.
- Single family
- Active
Upcoming open houses
- Sat, Jan 1710:00 am - 12:00 pm
Listed by: tiffani wardle
Office: red cliffs real estate
MLS#:2110084
Source:SL
Price summary
- Price:$870,000
- Price per sq. ft.:$348
- Monthly HOA dues:$12.5
About this home
Stunning Single-Level Home in Desirable Shooting Star Estates! Beautifully designed floor plan offers both comfort and functionality. Bright and spacious great room features abundant natural light and a fireplace with floor-to-ceiling Italian porcelain surround. Gourmet kitchen includes stainless steel appliances, walk-in pantry, and high-end solid surface and tile finishes. Private primary suite with spa-like bath, dual vanities, soaking tub, and tile shower. Additional features include two guest bedrooms, a tech office (optional 4th bedroom), mudroom, laundry room with new Samsung washer/dryer, and a fully insulated, climate-controlled 3-car garage with epoxy flooring. Interior upgrades include custom cabinetry, tall ceilings, designer lighting, SPC flooring, tinted and shuttered windows, and owned water softener. Resort-style backyard with extended covered patio and space for a pool. Low-maintenance landscaping with artificial turf, mature evergreens, and gated RV/boat parking. Bonus: 17' x 12' insulated shed with 120V A/C power. Community amenities: parks, playgrounds, walking/biking paths, and pickle ball courts. Easy access to hiking, ATV, and motorcycle trails in surrounding hills.
Contact an agent
Home facts
- Year built:2022
- Listing ID #:2110084
- Added:132 day(s) ago
- Updated:January 17, 2026 at 12:21 PM
Rooms and interior
- Bedrooms:4
- Total bathrooms:3
- Full bathrooms:2
- Half bathrooms:1
- Living area:2,500 sq. ft.
Heating and cooling
- Cooling:Central Air
- Heating:Gas: Central
Structure and exterior
- Roof:Tile
- Year built:2022
- Building area:2,500 sq. ft.
- Lot area:0.24 Acres
Schools
- Middle school:Crimson Cliffs Middle
- Elementary school:Horizon
Utilities
- Water:Culinary, Water Connected
- Sewer:Sewer Connected, Sewer: Connected
Finances and disclosures
- Price:$870,000
- Price per sq. ft.:$348
- Tax amount:$2,548
New listings near 1434 E Black Brush Dr
- New
 $239,000Active2 beds 1 baths780 sq. ft.
$239,000Active2 beds 1 baths780 sq. ft.1160 E Telegraph St #220, Washington, UT 84780
MLS# 26-268113Listed by: REALTY ABSOLUTE - New
 $416,888Active3 beds 3 baths1,843 sq. ft.
$416,888Active3 beds 3 baths1,843 sq. ft.3998 N Razor Dr #125, Washington, UT 84780
MLS# 2131371Listed by: COLE WEST REAL ESTATE, LLC - New
 $458,888Active3 beds 2 baths1,564 sq. ft.
$458,888Active3 beds 2 baths1,564 sq. ft.4022 E Fossil Way #83, Washington, UT 84780
MLS# 2131374Listed by: COLE WEST REAL ESTATE, LLC - New
 $996,495Active5 beds 5 baths3,225 sq. ft.
$996,495Active5 beds 5 baths3,225 sq. ft.3578 E Amenecer Ln #87, Washington, UT 84780
MLS# 2131387Listed by: COLE WEST REAL ESTATE, LLC - New
 $459,900Active4 beds 3 baths1,825 sq. ft.
$459,900Active4 beds 3 baths1,825 sq. ft.834 N Pleasant Ln, Washington, UT 84780
MLS# 2131413Listed by: RED ROCK REAL ESTATE LLC - New
 $996,495Active5 beds 5 baths3,225 sq. ft.
$996,495Active5 beds 5 baths3,225 sq. ft.3578 E Amenecer Ln #87, Washington, UT 84780
MLS# 25-267759Listed by: COLE WEST REAL ESTATE, LLC - New
 $519,000Active3 beds 2 baths1,803 sq. ft.
$519,000Active3 beds 2 baths1,803 sq. ft.Lot 54 Haystack Ln, Washington, UT 84780
MLS# 26-268101Listed by: COBALT REALTY LLC - New
 $699,000Active5 beds 3 baths2,767 sq. ft.
$699,000Active5 beds 3 baths2,767 sq. ft.Lot 30 Old Stone Cove, Washington, UT 84780
MLS# 26-268104Listed by: COBALT REALTY LLC - New
 $459,900Active4 beds 3 baths1,825 sq. ft.
$459,900Active4 beds 3 baths1,825 sq. ft.834 N Pleasant Valley Ln, Washington, UT 84780
MLS# 26-268106Listed by: RED ROCK REAL ESTATE - New
 $416,888Active3 beds 3 baths1,843 sq. ft.
$416,888Active3 beds 3 baths1,843 sq. ft.3998 E Razor Dr #125, Washington, UT 84780
MLS# 26-268097Listed by: COLE WEST REAL ESTATE, LLC
