1445 W Grande Cir #7, Washington, UT 84780
Local realty services provided by:ERA Realty Center
1445 W Grande Cir #7,Washington, UT 84780
$5,990,000
- 8 Beds
- 9 Baths
- 24,327 sq. ft.
- Single family
- Active
Listed by: bryan s burnett
Office: century 21 everest st george
MLS#:25-266615
Source:UT_WCMLS
Price summary
- Price:$5,990,000
- Price per sq. ft.:$246.23
About this home
Breathtaking 3-story estate perched above Green Springs Golf Course, formally known as ''Fantasia'' from previous Parade of Homes. This property captures some of the most spectacular panoramic views in the area. Inside, enjoy an unmatched lifestyle with every luxury imaginable. Featuring a private bowling alley, arcade, fitness room, two state-of-the-art theatre rooms, a 55' atrium, elevator, and sports pub. The home also boasts a piano niche, formal dining room, 2 full sized laundry rooms, playroom, performing arts room, impressive library/office and an incredible master suite. Recent updates include a full exterior repaint, new AC units, new subzero fridges, upgraded Control4 smart-home system, new bowling alley system, updated elevator controls, new carpet and paint, new movie theatre projector, upgraded TVs, and additional bathroom insulation. A resort-style swimming pool and spa with an outdoor kitchen, along with a 6-car garage, complete this truly one-of-a-kind luxury estate.
Contact an agent
Home facts
- Year built:2007
- Listing ID #:25-266615
- Added:41 day(s) ago
- Updated:December 17, 2025 at 07:24 PM
Rooms and interior
- Bedrooms:8
- Total bathrooms:9
- Full bathrooms:9
- Living area:24,327 sq. ft.
Heating and cooling
- Cooling:Central Air
- Heating:Natural Gas
Structure and exterior
- Roof:Tile
- Year built:2007
- Building area:24,327 sq. ft.
- Lot area:0.92 Acres
Schools
- High school:Pine View High
- Middle school:Pine View Middle
- Elementary school:Sandstone Elementary
Utilities
- Water:Culinary
- Sewer:Sewer
Finances and disclosures
- Price:$5,990,000
- Price per sq. ft.:$246.23
- Tax amount:$39,658 (2025)
New listings near 1445 W Grande Cir #7
- New
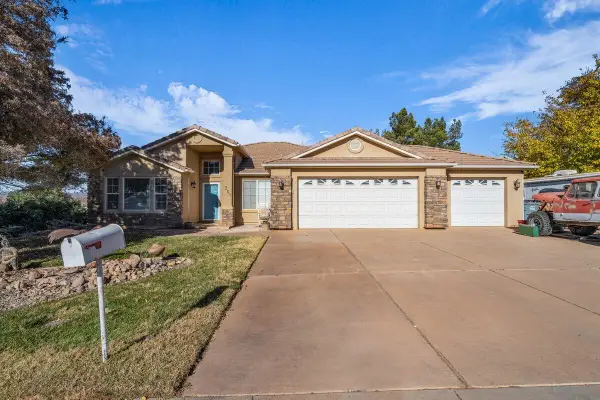 $650,000Active4 beds 2 baths1,825 sq. ft.
$650,000Active4 beds 2 baths1,825 sq. ft.751 E Majestic Dr, Washington, UT 84780
MLS# 25-267542Listed by: RE/MAX ASSOCIATES SO UTAH - New
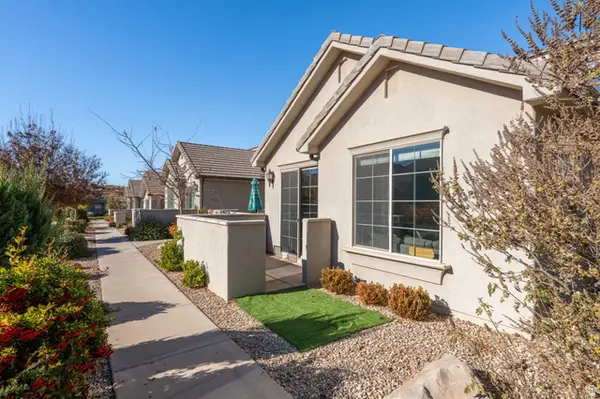 $475,000Active3 beds 4 baths1,854 sq. ft.
$475,000Active3 beds 4 baths1,854 sq. ft.1914 E Fiesta Ln, Washington, UT 84780
MLS# 2127479Listed by: CENTURY 21 EVEREST (ST GEORGE) - New
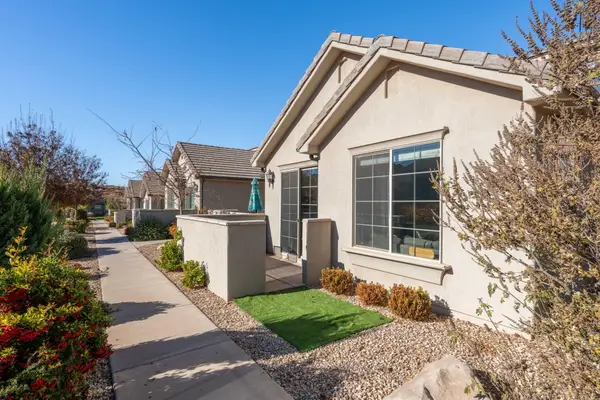 $475,000Active3 beds 4 baths1,854 sq. ft.
$475,000Active3 beds 4 baths1,854 sq. ft.1914 E Fiesta Ln, Washington, UT 84780
MLS# 25-267539Listed by: CENTURY 21 EVEREST ST GEORGE - New
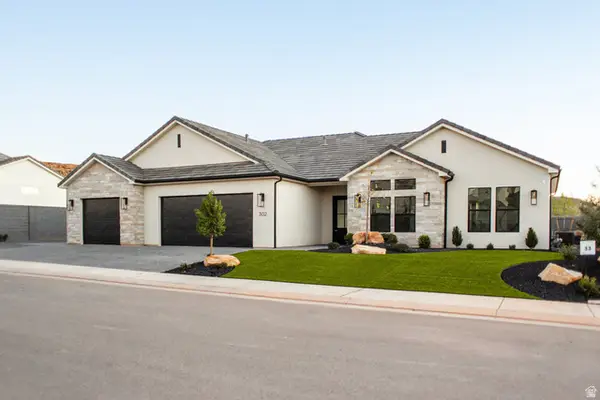 $865,000Active4 beds 3 baths2,305 sq. ft.
$865,000Active4 beds 3 baths2,305 sq. ft.302 E Mayfield Woods Ln, Washington, UT 84780
MLS# 2127467Listed by: KW ASCEND KELLER WILLIAMS REALTY - New
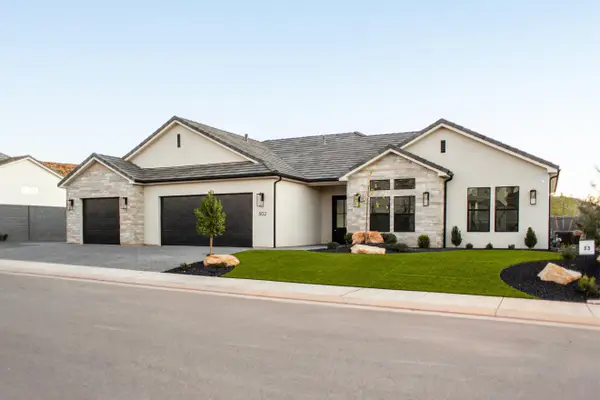 $865,000Active4 beds 3 baths2,305 sq. ft.
$865,000Active4 beds 3 baths2,305 sq. ft.302 E Mayfield Woods Ln, Washington, UT 84780
MLS# 25-267538Listed by: KW ASCEND KELLER WILLIAMS REALTY - New
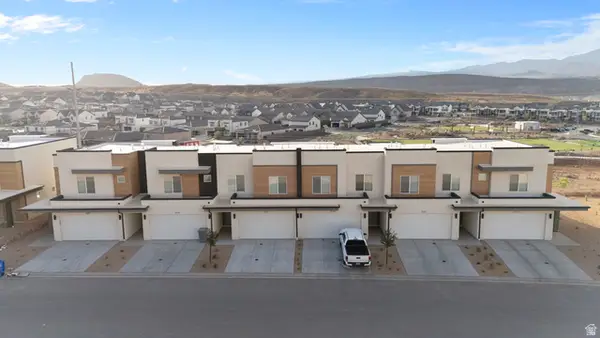 $392,990Active3 beds 3 baths1,552 sq. ft.
$392,990Active3 beds 3 baths1,552 sq. ft.1734 S Forbidding Way #2278, Washington, UT 84780
MLS# 2127405Listed by: D.R. HORTON, INC - New
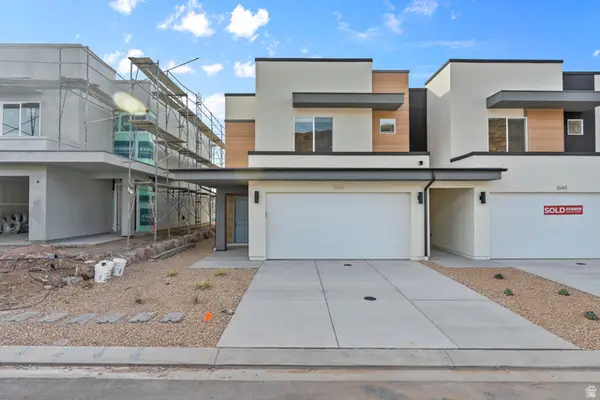 $402,990Active3 beds 3 baths1,552 sq. ft.
$402,990Active3 beds 3 baths1,552 sq. ft.1738 S Forbidding Way, Washington, UT 84780
MLS# 2127432Listed by: D.R. HORTON, INC - New
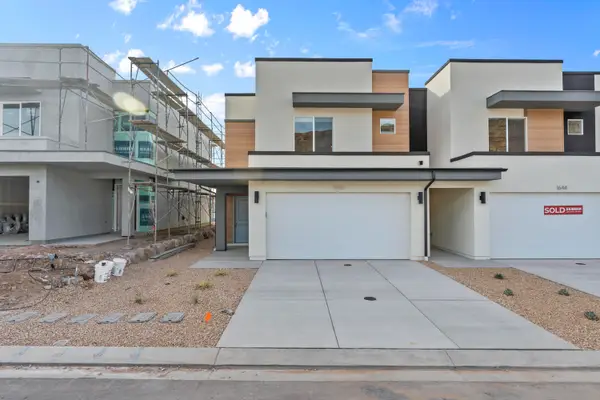 $402,990Active3 beds 3 baths1,552 sq. ft.
$402,990Active3 beds 3 baths1,552 sq. ft.1738 S Forbidding Way #2277, Washington, UT 84780
MLS# 25-267532Listed by: D.R. HORTON, INC - New
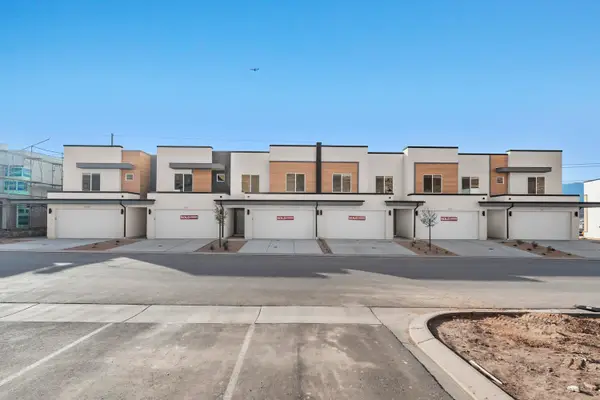 $399,990Active4 beds 3 baths1,607 sq. ft.
$399,990Active4 beds 3 baths1,607 sq. ft.1730 S Forbidding Way #2279, Washington, UT 84780
MLS# 25-267521Listed by: D.R. HORTON, INC - New
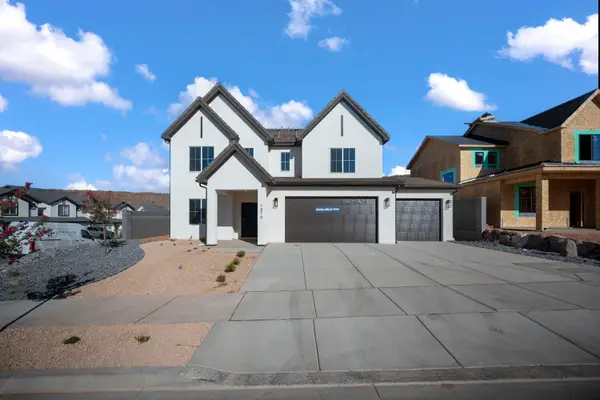 $634,990Active4 beds 3 baths2,458 sq. ft.
$634,990Active4 beds 3 baths2,458 sq. ft.1938 S Swamp Mesa Dr #241, Washington, UT 84780
MLS# 25-267522Listed by: D.R. HORTON, INC
