1455 S Ripple Rock Dr, Washington, UT 84780
Local realty services provided by:ERA Brokers Consolidated
1455 S Ripple Rock Dr,Washington, UT 84780
$475,000
- 4 Beds
- 3 Baths
- 2,131 sq. ft.
- Single family
- Active
Listed by:
- Emily Murphy(435) 668 - 5859ERA Brokers Consolidated
MLS#:25-266584
Source:UT_WCMLS
Price summary
- Price:$475,000
- Price per sq. ft.:$222.9
- Monthly HOA dues:$50
About this home
Discover a thoughtfully designed floor plan that LIVES LARGE & feels intimate at the same time. Why wait for new when you can have it all now? You’ll appreciate the convenient finishes of the INCLUDED REFRIGERATOR, WINDOW COVERINGS, & a FINISHED BACKYARD, STEEL GATES, & an EV CHARGER in the garage. Light & bright, with ACCENT COLORS & BUILT-INS in all the right places. Open Floor plan with downstairs half bath & an UPGRADED KITCHEN featuring a gas range, large island & OVERSIZED PANTRY. Enjoy LARGE under stairs storage off the entry hall. Separate living spaces keep the common areas away from the bedrooms for maximum PRIVACY. Large LAUNDRY ROOM UPSTAIRS, conveniently located with all FOUR bedrooms. WALK-IN CLOSETS in every bedroom for ABUNDANT STORAGE. Perks include OPEN SPACE BEHIND, mountain views, CHEAP DIXIE POWER, & RENTABLE. Enjoy an UPGRADED BACKYARD that is FULLY FENCED WITH GATES & has easy-care TURF & an EXTENDED PATIO. BUT THAT'S NOT ALL!! The Long Valley community AMENITIES includes 2 pools, Hot Tub, Splash Pad, 12 Pickleball Courts, 18 Hole Putting Course, Driving Nets, Basketball Court, Cornhole, Clubhouse Banquet Rooms, Green Space/Picnic areas, Walking Trails, Dog Park, & On-Site RV Storage. As well as a green/play place just steps from the home! With EASY ACCESS TO HWY 7 that will get you where you need to go quickly, plus NEARBY WALKABLE ACCESS TO AMENITIES, come enjoy Long Valley, where THIS ISN’T JUST A HOME, IT’S A LIFESTYLE!
Contact an agent
Home facts
- Year built:2023
- Listing ID #:25-266584
- Added:50 day(s) ago
- Updated:December 17, 2025 at 06:56 PM
Rooms and interior
- Bedrooms:4
- Total bathrooms:3
- Full bathrooms:2
- Half bathrooms:1
- Living area:2,131 sq. ft.
Heating and cooling
- Cooling:Central Air
- Heating:Natural Gas
Structure and exterior
- Roof:Tile
- Year built:2023
- Building area:2,131 sq. ft.
- Lot area:0.09 Acres
Schools
- High school:Pine View High
- Middle school:Pine View Middle
- Elementary school:Horizon Elementary
Utilities
- Water:Culinary
- Sewer:Sewer
Finances and disclosures
- Price:$475,000
- Price per sq. ft.:$222.9
- Tax amount:$1,738 (2025)
New listings near 1455 S Ripple Rock Dr
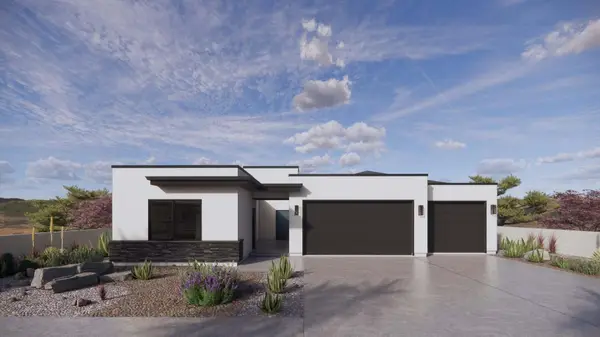 $539,990Active3 beds 4 baths2,033 sq. ft.
$539,990Active3 beds 4 baths2,033 sq. ft.1853 S Queens Garden Dr #4252, Washington, UT 84780
MLS# 25-267057Listed by: D.R. HORTON, INC- New
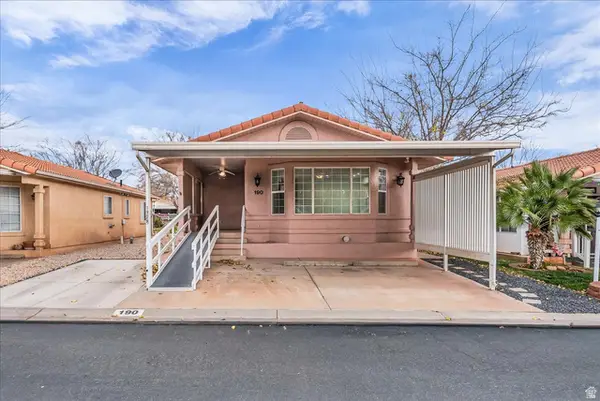 $315,000Active3 beds 3 baths2,080 sq. ft.
$315,000Active3 beds 3 baths2,080 sq. ft.180 N 1100 E #190, Washington, UT 84780
MLS# 2128090Listed by: EXIT REALTY LEGACY - EXCELLENCE - New
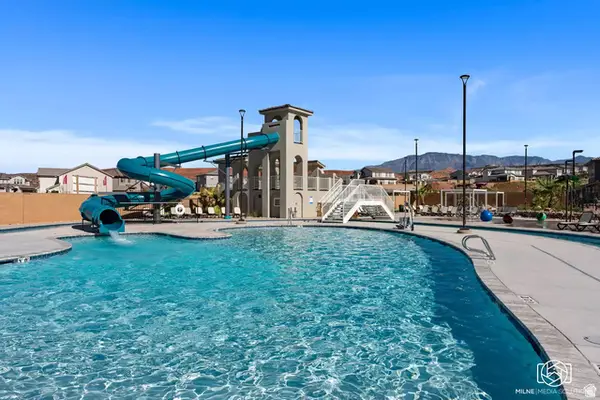 $575,000Active3 beds 3 baths1,696 sq. ft.
$575,000Active3 beds 3 baths1,696 sq. ft.1166 N Riviera Aly, Washington, UT 84780
MLS# 2128069Listed by: KW WESTFIELD 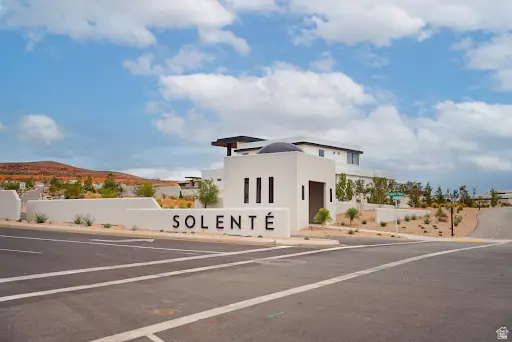 $880,950Pending0.75 Acres
$880,950Pending0.75 Acres1494 N Altozano Rd #212, Washington, UT 84780
MLS# 2128000Listed by: RED ROCK REAL ESTATE LLC- New
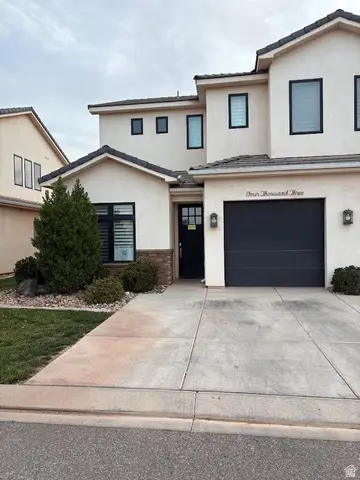 $110,000Active4 beds 4 baths1,990 sq. ft.
$110,000Active4 beds 4 baths1,990 sq. ft.4003 S Jackson Dr, Washington, UT 84780
MLS# 2127890Listed by: FATHOM REALTY (OREM) - New
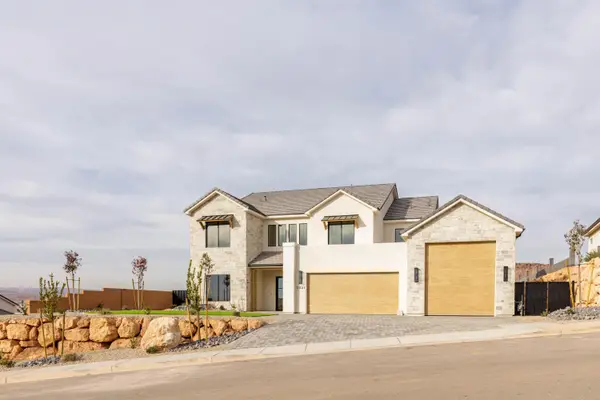 Listed by ERA$1,350,000Active6 beds 7 baths4,904 sq. ft.
Listed by ERA$1,350,000Active6 beds 7 baths4,904 sq. ft.1321 E Pony Way, Washington, UT 84780
MLS# 25-267592Listed by: ERA BROKERS CONSOLIDATED SG - New
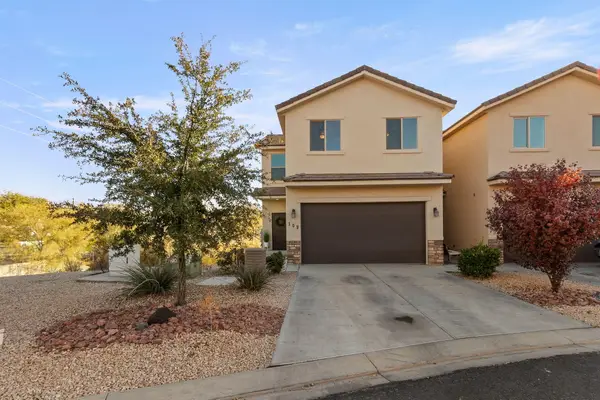 $525,000Active6 beds 4 baths2,565 sq. ft.
$525,000Active6 beds 4 baths2,565 sq. ft.355 W 200 S #109, Washington, UT 84780
MLS# 25-267584Listed by: ELEMENT REAL ESTATE BROKERS LLC - New
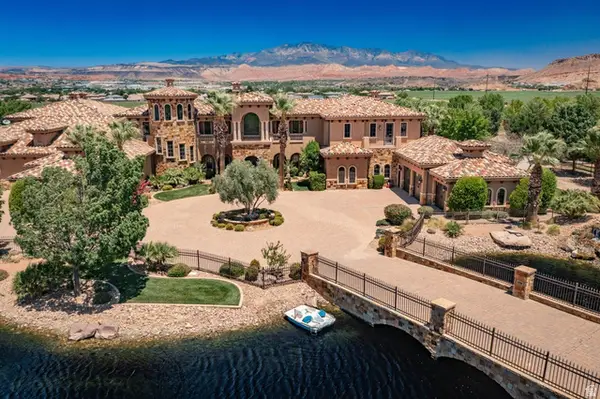 $6,767,000Active7 beds 7 baths13,335 sq. ft.
$6,767,000Active7 beds 7 baths13,335 sq. ft.90 W Triple Crown Ln, Washington, UT 84780
MLS# 2127830Listed by: CENTURY 21 EVEREST (ST GEORGE) - New
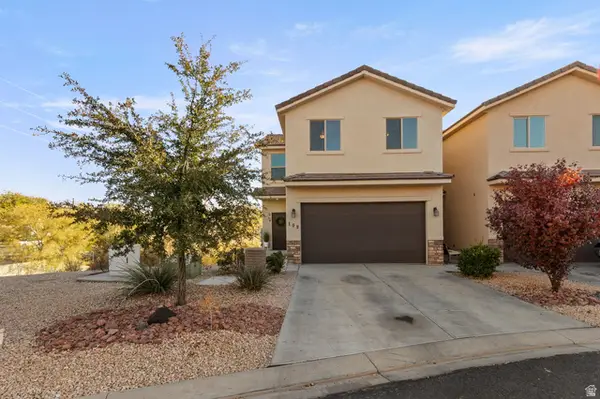 $525,000Active6 beds 4 baths2,565 sq. ft.
$525,000Active6 beds 4 baths2,565 sq. ft.355 W 200 S #109, Washington, UT 84780
MLS# 2127841Listed by: ELEMENT REAL ESTATE BROKERS LLC - New
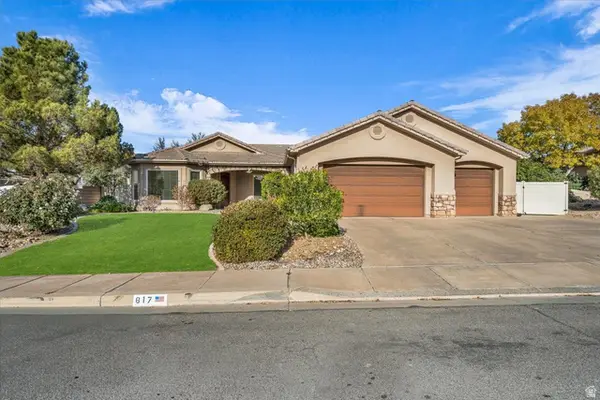 $749,000Active3 beds 3 baths3,115 sq. ft.
$749,000Active3 beds 3 baths3,115 sq. ft.817 E Sonoran Dr, Washington, UT 84780
MLS# 2127804Listed by: RE/MAX ASSOCIATES
