1528 N Potomac Ave Ave W #229, Washington, UT 84780
Local realty services provided by:ERA Realty Center
1528 N Potomac Ave Ave W #229,Washington, UT 84780
$3,945,000
- 7 Beds
- 8 Baths
- 10,410 sq. ft.
- Single family
- Active
Listed by: carol porter
Office: red rock real estate llc.
MLS#:2119582
Source:SL
Price summary
- Price:$3,945,000
- Price per sq. ft.:$378.96
- Monthly HOA dues:$144
About this home
Experience resort-style living in the prestigious Northbridge Estates! From the moment you enter, you're greeted with floor-to-ceiling windows framing picturesque views of Pine Valley Mountain! This remarkable home sits on a spacious yard designed for fun and relaxation, featuring a pool with a slide, a trampoline, a playground set, and a pickleball court. Inside, enjoy a beautiful kitchen, a private movie theater, a luxurious casita with its own kitchenette and jacuzzi tub, and elegant gathering spaces throughout. The master suite is a retreat with a private deck showcasing a hot tub, fireplace, and TV, while the master bath includes its own jacuzzi tub for the ultimate spa-like escape. Nestled in a quiet, upscale neighborhood, this property offers unmatched privacy, luxury, and endless views -views, views, and more views - in a remodeled, updated masterpiece. The Owner is the listing Agent. Square footage figures are provided as a courtesy estimate only. Buyer is advised to obtain an independent measurement.
Contact an agent
Home facts
- Year built:2007
- Listing ID #:2119582
- Added:49 day(s) ago
- Updated:December 13, 2025 at 12:00 PM
Rooms and interior
- Bedrooms:7
- Total bathrooms:8
- Full bathrooms:6
- Half bathrooms:2
- Living area:10,410 sq. ft.
Heating and cooling
- Cooling:Central Air
- Heating:Gas: Central
Structure and exterior
- Roof:Tile
- Year built:2007
- Building area:10,410 sq. ft.
- Lot area:0.81 Acres
Schools
- High school:Pine View
- Middle school:Pine View Middle
- Elementary school:Sandstone
Utilities
- Water:Culinary, Water Connected
- Sewer:Sewer Connected, Sewer: Connected
Finances and disclosures
- Price:$3,945,000
- Price per sq. ft.:$378.96
- Tax amount:$8,437
New listings near 1528 N Potomac Ave Ave W #229
- New
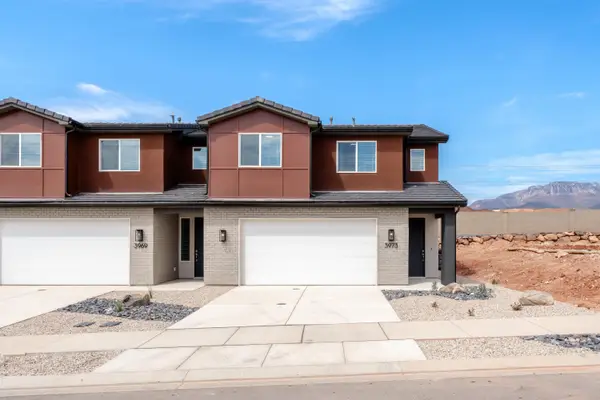 $433,888Active4 beds 3 baths1,879 sq. ft.
$433,888Active4 beds 3 baths1,879 sq. ft.3991 E Razor Dr #118, Washington, UT 84780
MLS# 25-267430Listed by: COLE WEST REAL ESTATE, LLC - New
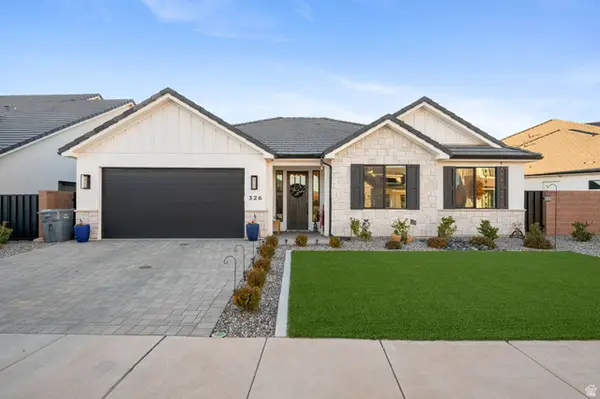 $599,000Active4 beds 2 baths2,269 sq. ft.
$599,000Active4 beds 2 baths2,269 sq. ft.326 S Water Course Dr, Washington, UT 84780
MLS# 2126722Listed by: CENTURY 21 EVEREST (ST GEORGE) - New
 $433,888Active4 beds 3 baths1,879 sq. ft.
$433,888Active4 beds 3 baths1,879 sq. ft.3991 E Razor Dr #118, Washington, UT 84780
MLS# 2126764Listed by: COLE WEST REAL ESTATE, LLC - New
 $609,900Active3 beds 2 baths1,840 sq. ft.
$609,900Active3 beds 2 baths1,840 sq. ft.1493 N Horizon Pkwy, Washington, UT 84780
MLS# 2126635Listed by: FRESH AND NEW REAL ESTATE - New
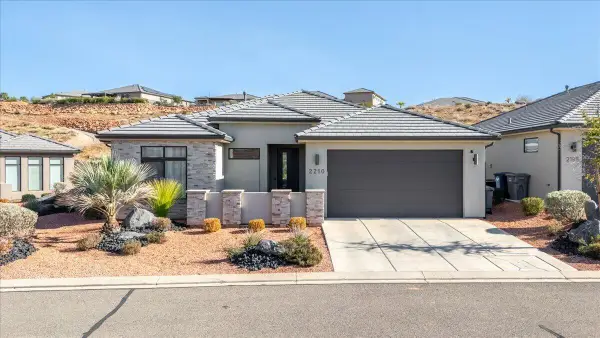 $525,000Active3 beds 2 baths1,595 sq. ft.
$525,000Active3 beds 2 baths1,595 sq. ft.2210 N Montagna St, Washington, UT 84780
MLS# 25-267382Listed by: DELUXE UTAH REAL ESTATE - New
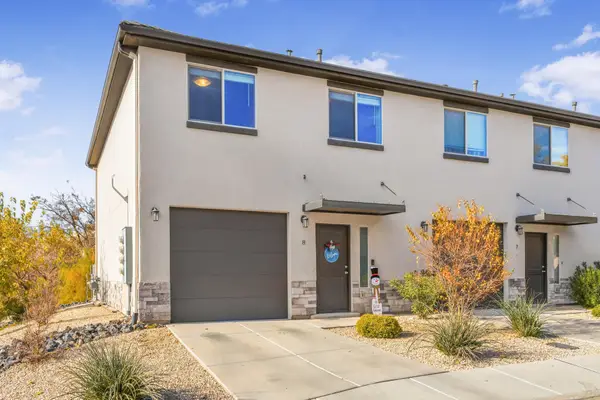 $349,000Active3 beds 3 baths1,408 sq. ft.
$349,000Active3 beds 3 baths1,408 sq. ft.184 W 300 N #8, Washington, UT 84780
MLS# 25-267375Listed by: REAL BROKER, LLC - New
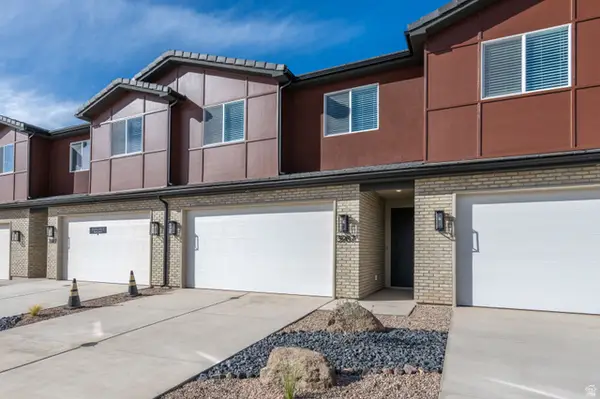 $394,888Active3 beds 3 baths1,659 sq. ft.
$394,888Active3 beds 3 baths1,659 sq. ft.3989 E Razor Dr #119, Washington, UT 84780
MLS# 2126588Listed by: COLE WEST REAL ESTATE, LLC - New
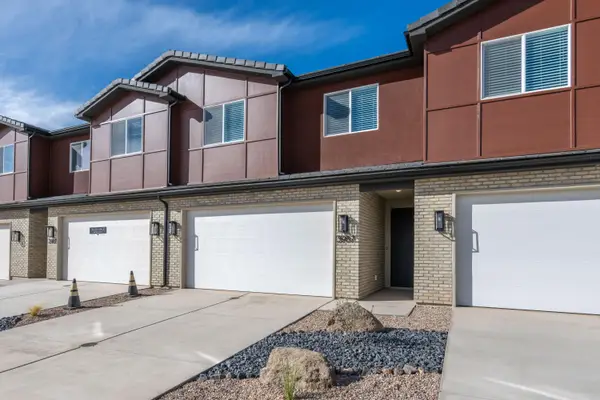 $394,888Active3 beds 3 baths1,659 sq. ft.
$394,888Active3 beds 3 baths1,659 sq. ft.3989 E Razor Dr #119, Washington, UT 84780
MLS# 25-267373Listed by: COLE WEST REAL ESTATE, LLC - New
 $623,000Active3 beds 3 baths2,155 sq. ft.
$623,000Active3 beds 3 baths2,155 sq. ft.Lot 170 Finley Farms, Washington, UT 84780
MLS# 25-267364Listed by: RED ROCK REAL ESTATE - New
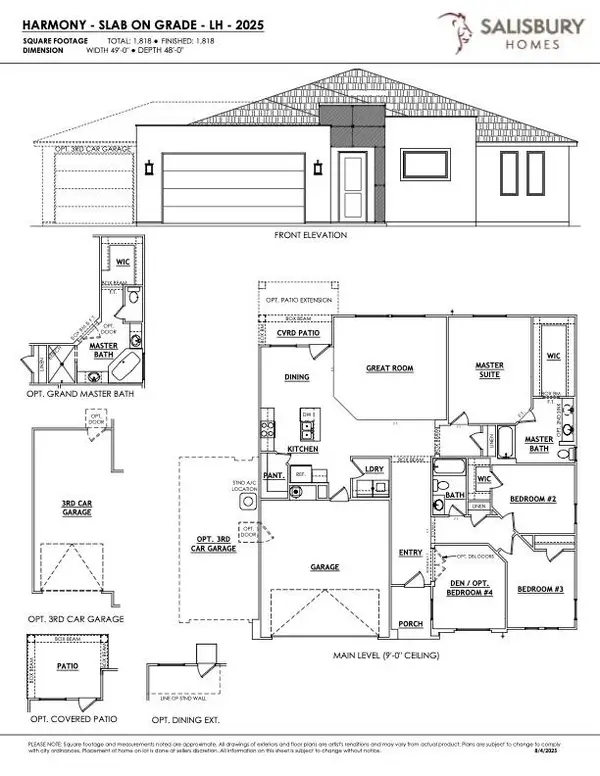 $609,000Active3 beds 2 baths1,818 sq. ft.
$609,000Active3 beds 2 baths1,818 sq. ft.Lot 161 Finley Farms, Washington, UT 84780
MLS# 25-267360Listed by: RED ROCK REAL ESTATE
