1554 S Ripple Rock Dr, Washington, UT 84780
Local realty services provided by:ERA Brokers Consolidated
1554 S Ripple Rock Dr,Washington, UT 84780
$485,000Last list price
- 4 Beds
- 3 Baths
- - sq. ft.
- Single family
- Sold
Listed by: matthew reed sumsion
Office: kw westfield (excellence)
MLS#:25-265089
Source:UT_WCMLS
Sorry, we are unable to map this address
Price summary
- Price:$485,000
- Monthly HOA dues:$45
About this home
Seller is offering the option of a rate buy down. With a 2-1 buy down, your estimated first-year payment could be around $2,378 per month. Contact me for full details.Newly built home in DR Horton subdivision, this Bryce Model features 4-bedroom, 2.5-bath home with a 2-car garage blends modern design and thoughtful details. The open-concept main floor features a spacious living area, dining nook, and kitchen with gas stove, large pantry, and plenty of counters and cabinets. Accent walls throughout add style, while a brand new water softener brings convenience. Upstairs, the master suite offers a walk-in closet and full bath, with laundry nearby. Outside, enjoy ridge views with no backyard neighbors, relax on the covered patio, or perfect your short game on the turf yard with putting green
Contact an agent
Home facts
- Year built:2024
- Listing ID #:25-265089
- Added:115 day(s) ago
- Updated:January 16, 2026 at 05:24 PM
Rooms and interior
- Bedrooms:4
- Total bathrooms:3
- Full bathrooms:2
- Half bathrooms:1
Heating and cooling
- Cooling:Central Air
- Heating:Electric
Structure and exterior
- Roof:Tile
- Year built:2024
Schools
- High school:Pine View High
- Middle school:Pine View Middle
- Elementary school:Horizon Elementary
Utilities
- Water:Culinary
- Sewer:Sewer
Finances and disclosures
- Price:$485,000
- Tax amount:$1,749 (2025)
New listings near 1554 S Ripple Rock Dr
- New
 $575,000Active4 beds 4 baths2,178 sq. ft.
$575,000Active4 beds 4 baths2,178 sq. ft.524 E Bailey Ln, Washington, UT 84780
MLS# 26-268082Listed by: ELEMENT REAL ESTATE BROKERS LLC - New
 $869,000Active7 beds 4 baths3,560 sq. ft.
$869,000Active7 beds 4 baths3,560 sq. ft.1877 Heritage Fields Dr, Washington, UT 84780
MLS# 114404Listed by: ELEMENT REAL ESTATE BROKERS LL - New
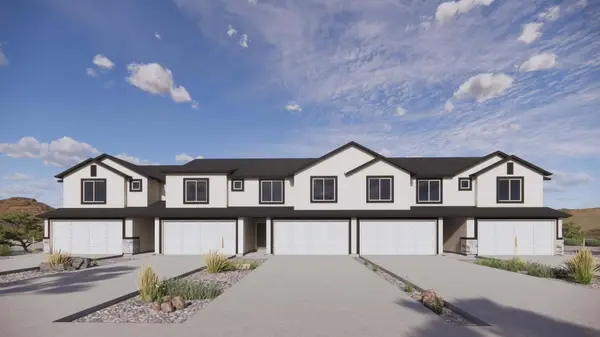 $379,990Active4 beds 3 baths1,607 sq. ft.
$379,990Active4 beds 3 baths1,607 sq. ft.2175 S Wolverine Way #2451, Washington, UT 84780
MLS# 26-268040Listed by: D.R. HORTON, INC - New
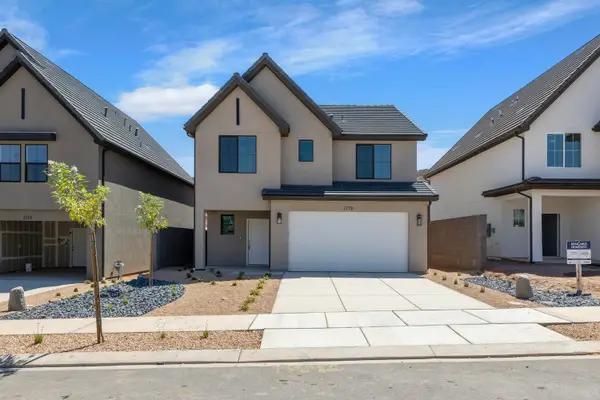 $489,990Active4 beds 3 baths2,084 sq. ft.
$489,990Active4 beds 3 baths2,084 sq. ft.1531 S Fins Rd #4114, Washington, UT 84780
MLS# 26-268062Listed by: D.R. HORTON, INC - New
 $374,990Active3 beds 3 baths1,552 sq. ft.
$374,990Active3 beds 3 baths1,552 sq. ft.2173 S Wolverine Way #2450, Washington, UT 84780
MLS# 26-268076Listed by: D.R. HORTON, INC - New
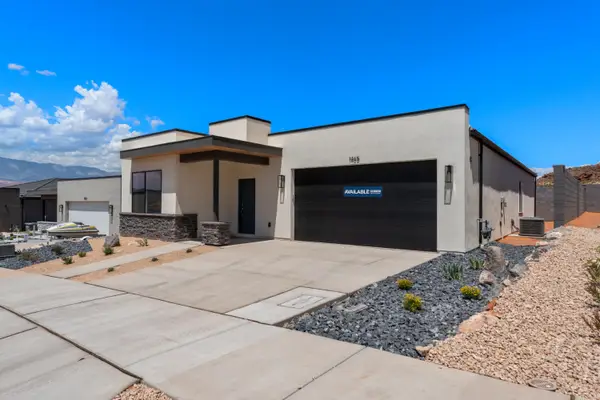 $459,990Active3 beds 3 baths1,634 sq. ft.
$459,990Active3 beds 3 baths1,634 sq. ft.1919 S Queens Garden Dr #4258, Washington, UT 84780
MLS# 26-268078Listed by: D.R. HORTON, INC - New
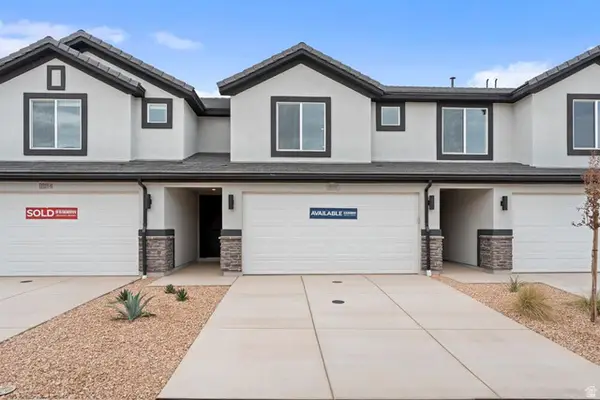 $374,990Active3 beds 3 baths1,552 sq. ft.
$374,990Active3 beds 3 baths1,552 sq. ft.2173 S Wolverine Way #2450, Washington, UT 84780
MLS# 2131275Listed by: D.R. HORTON, INC - New
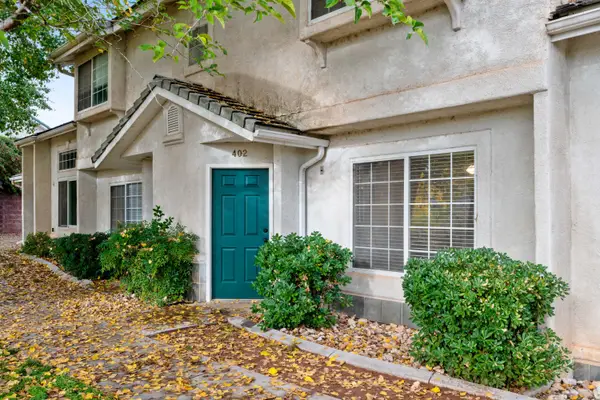 $279,900Active3 beds 3 baths1,210 sq. ft.
$279,900Active3 beds 3 baths1,210 sq. ft.684 W Buena Vista #402, Washington, UT 84780
MLS# 114398Listed by: RE/MAX ASSOCIATES SO UTAH - New
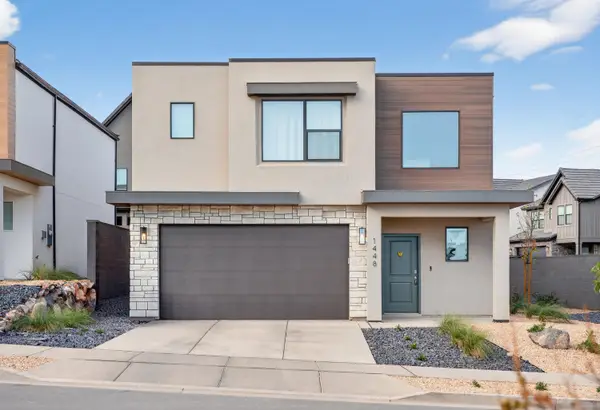 $519,900Active4 beds 3 baths2,228 sq. ft.
$519,900Active4 beds 3 baths2,228 sq. ft.1448 S Staircase Way, Washington, UT 84780
MLS# 25-267755Listed by: RED ROCK REAL ESTATE - New
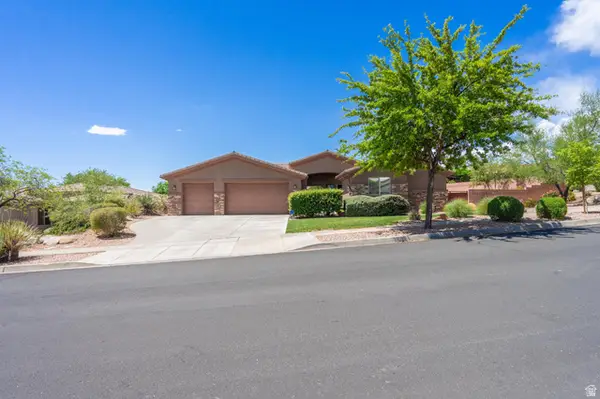 $879,900Active3 beds 4 baths2,869 sq. ft.
$879,900Active3 beds 4 baths2,869 sq. ft.2187 N Territory Canyon Dr, Washington, UT 84780
MLS# 2131192Listed by: REALTYPATH LLC (FIDELITY ST GEORGE)
