1876 N Mountain Dr, Washington, UT 84780
Local realty services provided by:ERA Realty Center
1876 N Mountain Dr,Washington, UT 84780
$855,000
- 4 Beds
- 3 Baths
- 2,543 sq. ft.
- Single family
- Pending
Listed by:chase ames
Office:re/max associates
MLS#:2108795
Source:SL
Price summary
- Price:$855,000
- Price per sq. ft.:$336.22
- Monthly HOA dues:$31.25
About this home
This stunning home blends luxury finishes with thoughtful design, offering a spacious layout highlighted by 10-foot ceilings throughout and a soaring 12-foot main room. The open living space features LVP flooring, updated Rejuvenation lighting, and a multiple-door slider that creates a seamless flow to outdoor living on the large covered patio. The gourmet kitchen is a chef's dream with Bosch appliances, a walk-in pantry with a butler's countertop to hide appliances, a true hood above the range, premium granite surfaces, and soft-close hardware. The primary suite offers a spa-like retreat with a free-standing tub, dual shower heads, dual vanity, and a massive walk-in closet. Added touches include designer tile in the laundry with a sink, extra storage closets throughout, white oak accents throughout, Hunter Douglas remote-controlled blinds, dual water heaters, a water softener, reverse osmosis, and a Tesla Volt charger. The backyard has been custom designed to be low maintenance and features a raised privacy wall, bonsai tree display area, saguaro and red barrel cacti, Joshua tree, a custom-made natural gas rock fire pit area, a fountain, and an Arctic Spa pergola-covered 7-seater hot tub. With a gas stub out for grilling and plenty of room to entertain, this property is the perfect balance of comfort, function, and style. Buyer to verify all information, deemed reliable, however buyer to verify all info including utilities, rental restrictions, and HOA information if applicable.
Contact an agent
Home facts
- Year built:2021
- Listing ID #:2108795
- Added:1 day(s) ago
- Updated:September 02, 2025 at 10:52 PM
Rooms and interior
- Bedrooms:4
- Total bathrooms:3
- Full bathrooms:3
- Living area:2,543 sq. ft.
Heating and cooling
- Cooling:Central Air
- Heating:Forced Air
Structure and exterior
- Roof:Tile
- Year built:2021
- Building area:2,543 sq. ft.
- Lot area:0.24 Acres
Schools
- High school:Pine View
- Middle school:Pine View Middle
- Elementary school:Sandstone
Utilities
- Water:Culinary
Finances and disclosures
- Price:$855,000
- Price per sq. ft.:$336.22
- Tax amount:$3,096
New listings near 1876 N Mountain Dr
- New
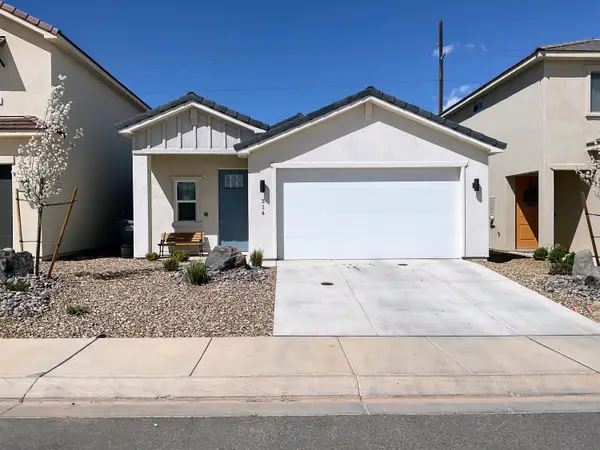 $389,900Active3 beds 2 baths1,040 sq. ft.
$389,900Active3 beds 2 baths1,040 sq. ft.314 Deep Creek Dr, Washington, UT 84780
MLS# 25-264662Listed by: RED ROCK REAL ESTATE - New
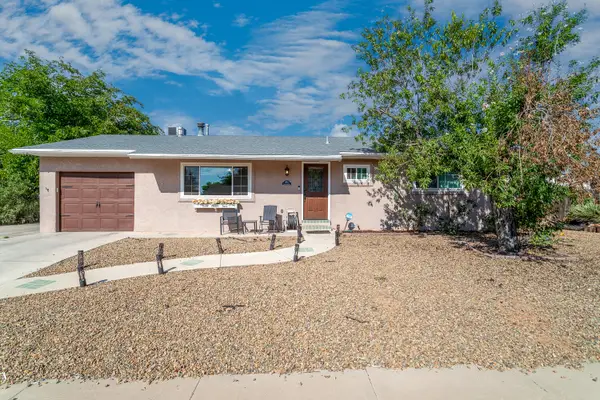 $425,000Active5 beds 2 baths2,288 sq. ft.
$425,000Active5 beds 2 baths2,288 sq. ft.351 N Saguaro Dr, Washington, UT 84780
MLS# 25-264660Listed by: FATHOM REALTY SG - New
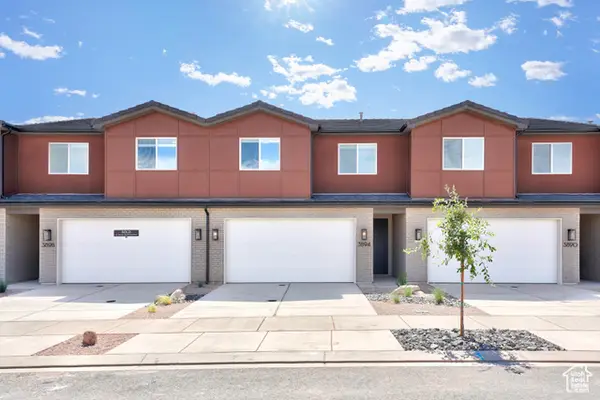 $398,900Active3 beds 3 baths1,659 sq. ft.
$398,900Active3 beds 3 baths1,659 sq. ft.3987 E Razor Dr #120, Washington, UT 84780
MLS# 2108594Listed by: COLE WEST REAL ESTATE, LLC - New
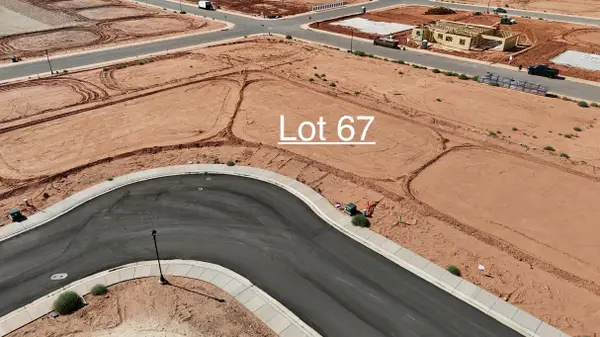 $279,000Active0.29 Acres
$279,000Active0.29 AcresMalt House Cove, St George, UT 84790
MLS# 25-264644Listed by: ELEMENT REAL ESTATE BROKERS LLC - New
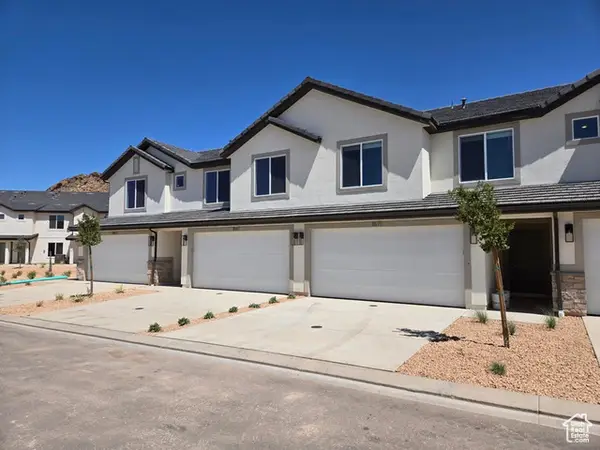 $394,990Active3 beds 3 baths1,552 sq. ft.
$394,990Active3 beds 3 baths1,552 sq. ft.3338 E Dungeon Dr #2317, Washington, UT 84780
MLS# 2108520Listed by: D.R. HORTON, INC - New
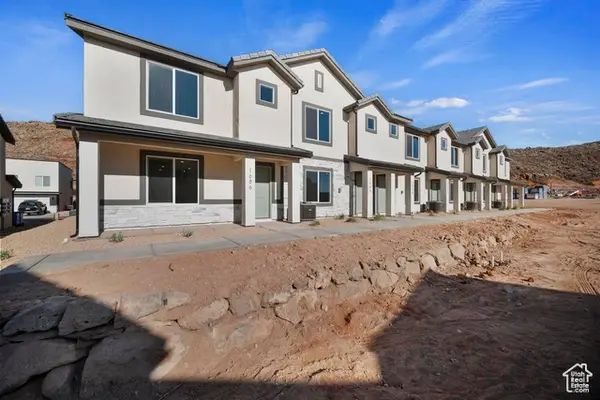 $349,990Active3 beds 3 baths1,446 sq. ft.
$349,990Active3 beds 3 baths1,446 sq. ft.3369 E Dance Hall Ln #2354, Washington, UT 84780
MLS# 2108522Listed by: D.R. HORTON, INC - New
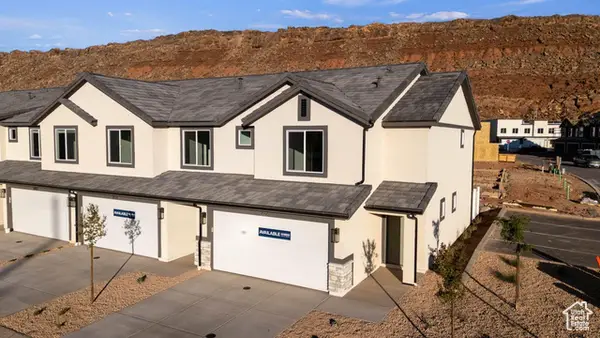 $394,990Active3 beds 3 baths1,552 sq. ft.
$394,990Active3 beds 3 baths1,552 sq. ft.3350 E Dungeon Dr #2320, Washington, UT 84780
MLS# 2108525Listed by: D.R. HORTON, INC - New
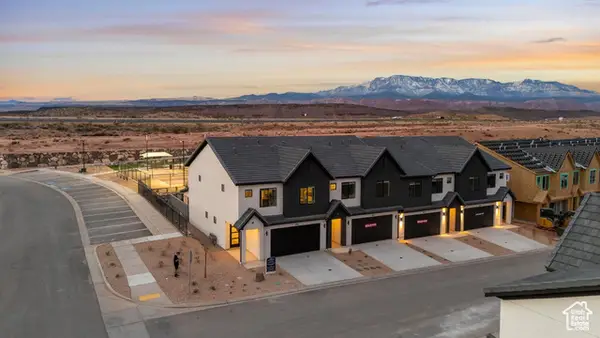 $529,990Active4 beds 5 baths2,082 sq. ft.
$529,990Active4 beds 5 baths2,082 sq. ft.1713 S Ripple Rock Dr #3019, Washington, UT 84780
MLS# 2108527Listed by: D.R. HORTON, INC - New
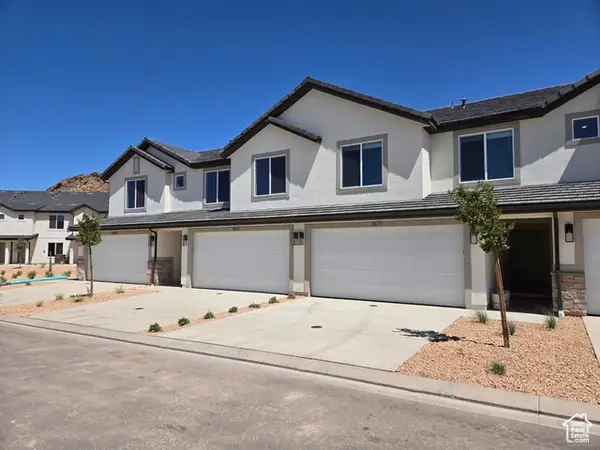 $389,990Active4 beds 3 baths1,607 sq. ft.
$389,990Active4 beds 3 baths1,607 sq. ft.3346 E Dungeon Dr #2319, Washington, UT 84780
MLS# 2108500Listed by: D.R. HORTON, INC
