1891 S Swamp Mesa Dr #234, Washington, UT 84780
Local realty services provided by:ERA Brokers Consolidated



1891 S Swamp Mesa Dr #234,Washington, UT 84780
$649,990
- 5 Beds
- 4 Baths
- 2,646 sq. ft.
- Single family
- Pending
Listed by:jazmine lopez
Office:d.r. horton, inc
MLS#:25-263682
Source:UT_WCMLS
Price summary
- Price:$649,990
- Price per sq. ft.:$245.65
- Monthly HOA dues:$50
About this home
HIGHLY SOUGHTOUT 5 BED + 3RD CAR GARAGE Slickrock Plan in the Long Valley community in Washington City, Utah. This inviting two-story home offers a spacious 5 bedrooms, an office, 3.5 bathrooms, and a 3-car garage with an added toy garage. Primary bed on the main floor and close to the amenities! Move-in Ready. Use DHI Mortgage, our preferred lender, and receive $$$ toward closing costs & qualify for our special finance incentives saving you hundreds on your monthly payment. Experience the joys of living in the Slickrock at Long Valley! Contact me today to walk through and see if it's the right fit for you. You will love this beautiful floorplan located in a spectacular community. Actual home may differ in color, material, and/or options.
Contact an agent
Home facts
- Year built:2025
- Listing Id #:25-263682
- Added:11 day(s) ago
- Updated:August 07, 2025 at 09:00 PM
Rooms and interior
- Bedrooms:5
- Total bathrooms:4
- Full bathrooms:3
- Half bathrooms:1
- Living area:2,646 sq. ft.
Heating and cooling
- Cooling:Central Air
- Heating:Natural Gas
Structure and exterior
- Roof:Tile
- Year built:2025
- Building area:2,646 sq. ft.
- Lot area:0.15 Acres
Schools
- High school:Pine View High
- Middle school:Pine View Middle
- Elementary school:Horizon Elementary
Utilities
- Water:Culinary
Finances and disclosures
- Price:$649,990
- Price per sq. ft.:$245.65
New listings near 1891 S Swamp Mesa Dr #234
- New
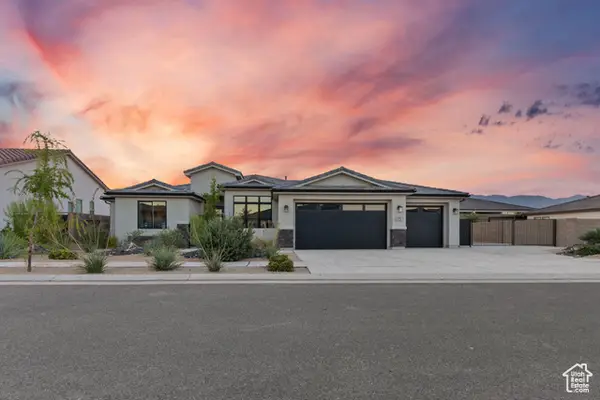 $925,000Active4 beds 4 baths2,611 sq. ft.
$925,000Active4 beds 4 baths2,611 sq. ft.71 N Tabletop St, Washington, UT 84780
MLS# 2105116Listed by: REDFIN CORPORATION - New
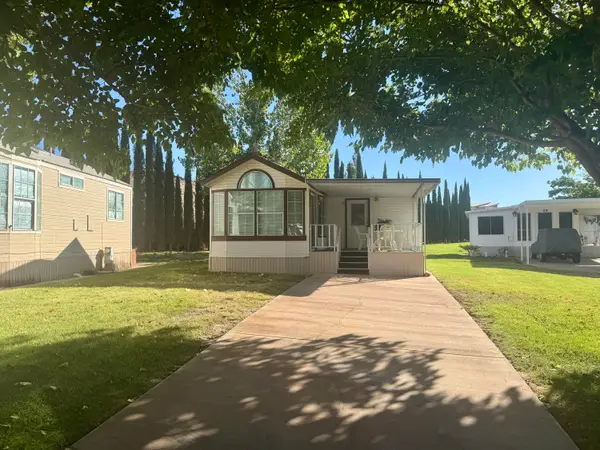 $219,000Active2 beds 2 baths660 sq. ft.
$219,000Active2 beds 2 baths660 sq. ft.1160 E Telegraph St #30, Washington, UT 84780
MLS# 25-264037Listed by: REALTY ABSOLUTE - New
 $485,000Active3 beds 3 baths1,523 sq. ft.
$485,000Active3 beds 3 baths1,523 sq. ft.1917 E Respite Ln, Washington, UT 84780
MLS# 25-264051Listed by: RE/MAX ASSOCIATES SO UTAH - New
 $270,000Active2 beds 2 baths921 sq. ft.
$270,000Active2 beds 2 baths921 sq. ft.700 N Main St #L6, Washington, UT 84780
MLS# 25-264052Listed by: RE/MAX ASSOCIATES SO UTAH - New
 $249,800Active2 beds 1 baths925 sq. ft.
$249,800Active2 beds 1 baths925 sq. ft.1167 E Telegraph St #B 305, Washington, UT 84780
MLS# 25-264048Listed by: RE/MAX COMPLETE - New
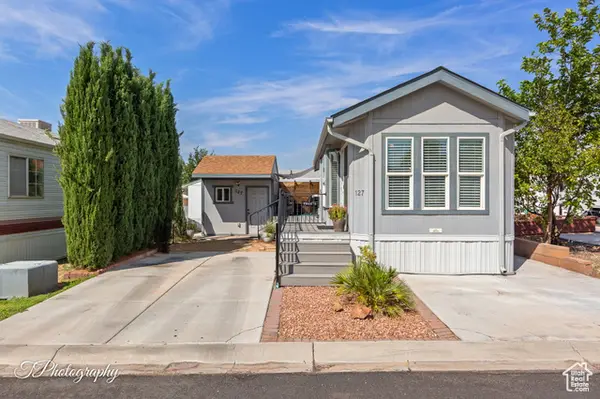 $168,000Active1 beds 1 baths466 sq. ft.
$168,000Active1 beds 1 baths466 sq. ft.488 E Telegraph St #127, Washington, UT 84780
MLS# 2104963Listed by: FATHOM REALTY (ST GEORGE) - New
 $168,000Active1 beds 1 baths466 sq. ft.
$168,000Active1 beds 1 baths466 sq. ft.448 E Telegraph St #127, Washington, UT 84780
MLS# 25-264040Listed by: FATHOM REALTY SG - New
 $949,000Active5 beds 4 baths3,331 sq. ft.
$949,000Active5 beds 4 baths3,331 sq. ft.1886 N Chapman Drive, Washington, UT 84780
MLS# 25-264018Listed by: EXP REALTY LLC (SO UTAH) - New
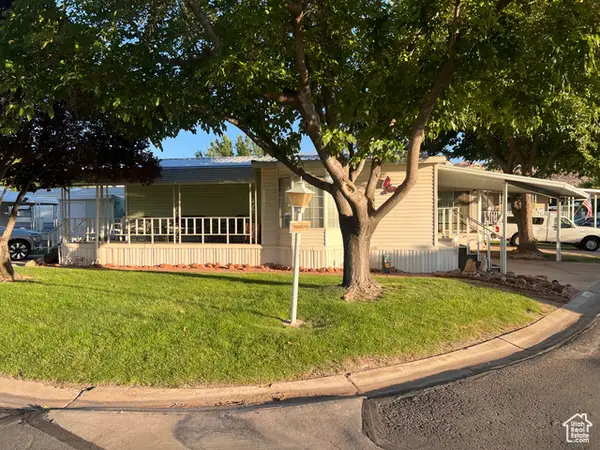 $152,000Active1 beds 1 baths511 sq. ft.
$152,000Active1 beds 1 baths511 sq. ft.1160 E Telegrpah St S #218, Washington, UT 84780
MLS# 2104753Listed by: VOX REAL ESTATE, LLC - New
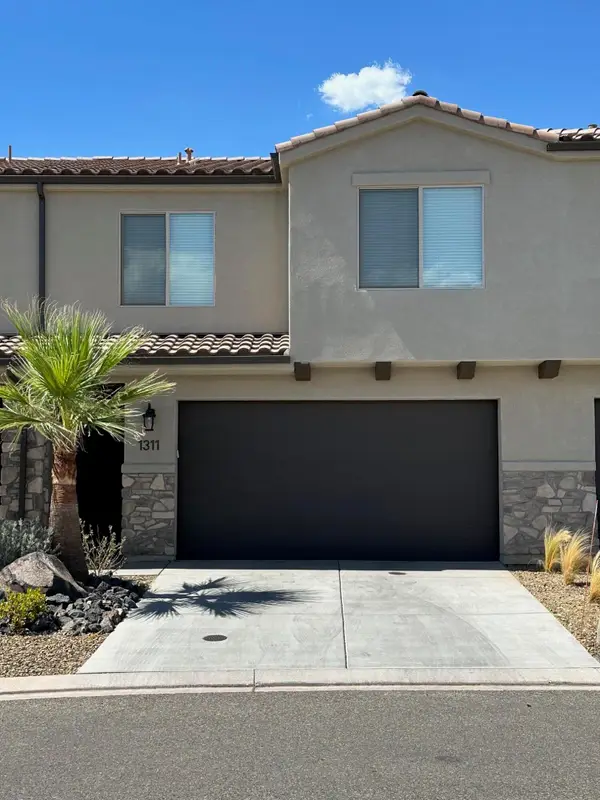 $543,000Active3 beds 3 baths1,866 sq. ft.
$543,000Active3 beds 3 baths1,866 sq. ft.1311 E Vista Roja, Washington, UT 84780
MLS# 25-264011Listed by: RANLIFE REAL ESTATE

