3174 Walnut Canyon Dr, Washington, UT 84780
Local realty services provided by:ERA Realty Center
3174 Walnut Canyon Dr,Washington, UT 84780
$1,329,000
- 5 Beds
- 4 Baths
- 4,346 sq. ft.
- Single family
- Active
Listed by: jared alvey
Office: be at home utah
MLS#:25-266109
Source:UT_WCMLS
Price summary
- Price:$1,329,000
- Price per sq. ft.:$305.8
About this home
Meet Akre Custom Home's newest cape cod style Bristol plan. A statement of luxury, comfort, and thoughtful design. With spacious living areas, high-end finishes, and a seamless flow between rooms, this (5) five-bedroom, (4) four-bathroom home embodies the craftsmanship and sophistication that define Akre's quality. Two laundry rooms, a great room for entertaining and a second living space upstairs with J&J bathrooms, private vanities and tall ceilings. Clean lines, premium materials, and a balance of modern elegance and inviting warmth make it a place where family life and effortless entertaining come together beautifully. A true custom masterpiece with large living spaces and elevated views of little valley. XL garages, RV, Stubbed for a pool, EV Charge outlet, smart home wired & more.
Contact an agent
Home facts
- Year built:2025
- Listing ID #:25-266109
- Added:115 day(s) ago
- Updated:February 10, 2026 at 02:04 AM
Rooms and interior
- Bedrooms:5
- Total bathrooms:4
- Full bathrooms:3
- Half bathrooms:1
- Living area:4,346 sq. ft.
Heating and cooling
- Cooling:Central Air
- Heating:Natural Gas
Structure and exterior
- Roof:Tile
- Year built:2025
- Building area:4,346 sq. ft.
- Lot area:0.3 Acres
Schools
- High school:Desert Hills High
- Middle school:Desert Hills Middle
- Elementary school:South Mesa Elementary
Utilities
- Water:Culinary
- Sewer:Sewer
Finances and disclosures
- Price:$1,329,000
- Price per sq. ft.:$305.8
- Tax amount:$1,745 (2025)
New listings near 3174 Walnut Canyon Dr
- New
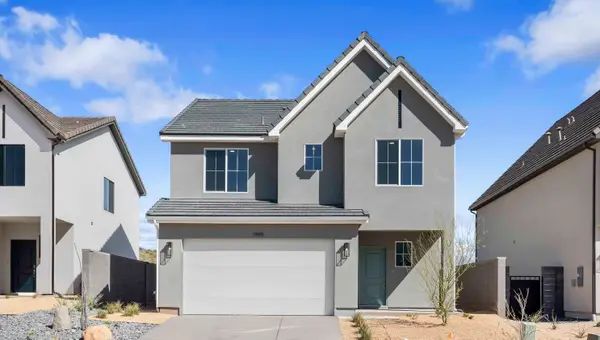 $499,990Active4 beds 3 baths2,078 sq. ft.
$499,990Active4 beds 3 baths2,078 sq. ft.1895 S Wolverine Way #220, Washington, UT 84780
MLS# 26-269097Listed by: D.R. HORTON, INC - New
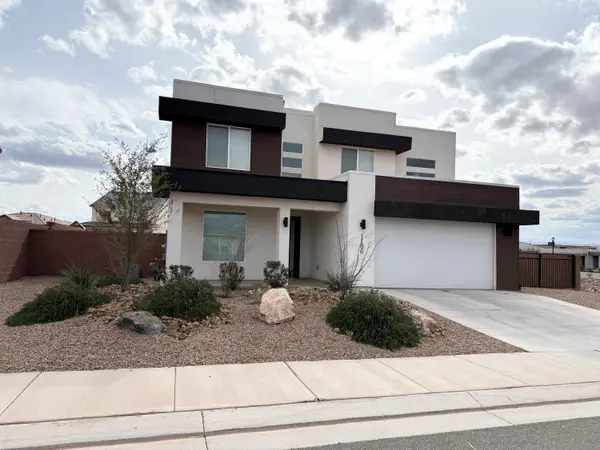 $674,900Active4 beds 3 baths2,588 sq. ft.
$674,900Active4 beds 3 baths2,588 sq. ft.1186 E Marlowe Way, Washington, UT 84780
MLS# 26-269098Listed by: EQUITY REAL ESTATE (ST GEORGE) - New
 $350,000Active3 beds 2 baths1,445 sq. ft.
$350,000Active3 beds 2 baths1,445 sq. ft.3302 E Elkhorn Ln, Washington, UT 84780
MLS# 2136642Listed by: REAL ESTATE ESSENTIALS (ST GEORGE) - New
 $873,685Active4 beds 3 baths2,484 sq. ft.
$873,685Active4 beds 3 baths2,484 sq. ft.524 E Bramish Place Dr #Lot 317, Washington, UT 84780
MLS# 26-269089Listed by: RICHMOND AMERICAN HOMES OF UTAH - New
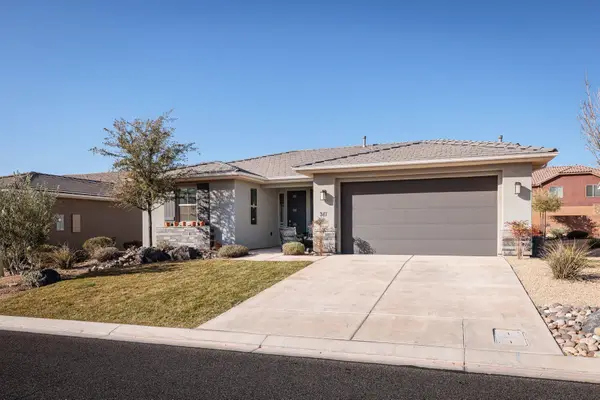 $559,000Active3 beds 2 baths1,487 sq. ft.
$559,000Active3 beds 2 baths1,487 sq. ft.347 N Puerta Dr, Washington, UT 84780
MLS# 26-269090Listed by: SUMMIT SOTHEBY'S INTERNATIONAL REALTY (BLACK DESERT RESORT) - New
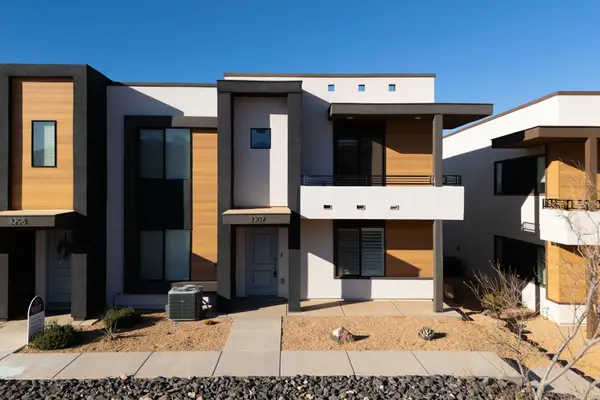 $350,000Active3 beds 2 baths1,445 sq. ft.
$350,000Active3 beds 2 baths1,445 sq. ft.3302 E Elkhorn Ln, Washington, UT 84780
MLS# 26-269091Listed by: REAL ESTATE ESSENTIALS (ST GEORGE) - New
 $710,000Active4 beds 3 baths2,165 sq. ft.
$710,000Active4 beds 3 baths2,165 sq. ft.1952 N Reserve Pkwy, Washington, UT 84780
MLS# 2136612Listed by: BETTER HOMES AND GARDENS REAL ESTATE MOMENTUM (KAYSVILLE) - New
 $184,900Active7 beds 8 baths4,132 sq. ft.
$184,900Active7 beds 8 baths4,132 sq. ft.2166 N Double Eagle Ln, Washington, UT 84780
MLS# 2136617Listed by: BETTER HOMES AND GARDENS REAL ESTATE MOMENTUM (KAYSVILLE) - New
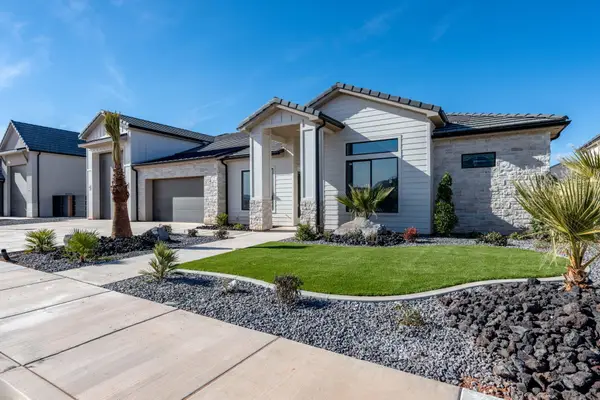 $1,295,000Active6 beds 6 baths3,667 sq. ft.
$1,295,000Active6 beds 6 baths3,667 sq. ft.4954 S Lakefront Place, Washington, UT 84780
MLS# 114773Listed by: THE AGENCY ST GEORGE - New
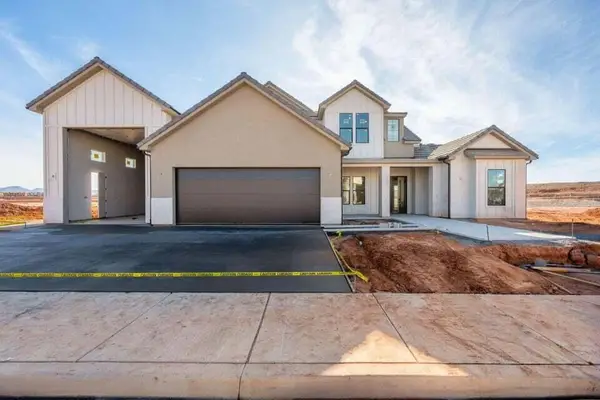 $1,795,000Active4 beds 4 baths4,221 sq. ft.
$1,795,000Active4 beds 4 baths4,221 sq. ft.836 E Sunny Shr Dr, Washington, UT 84780
MLS# 114774Listed by: THE AGENCY ST GEORGE

